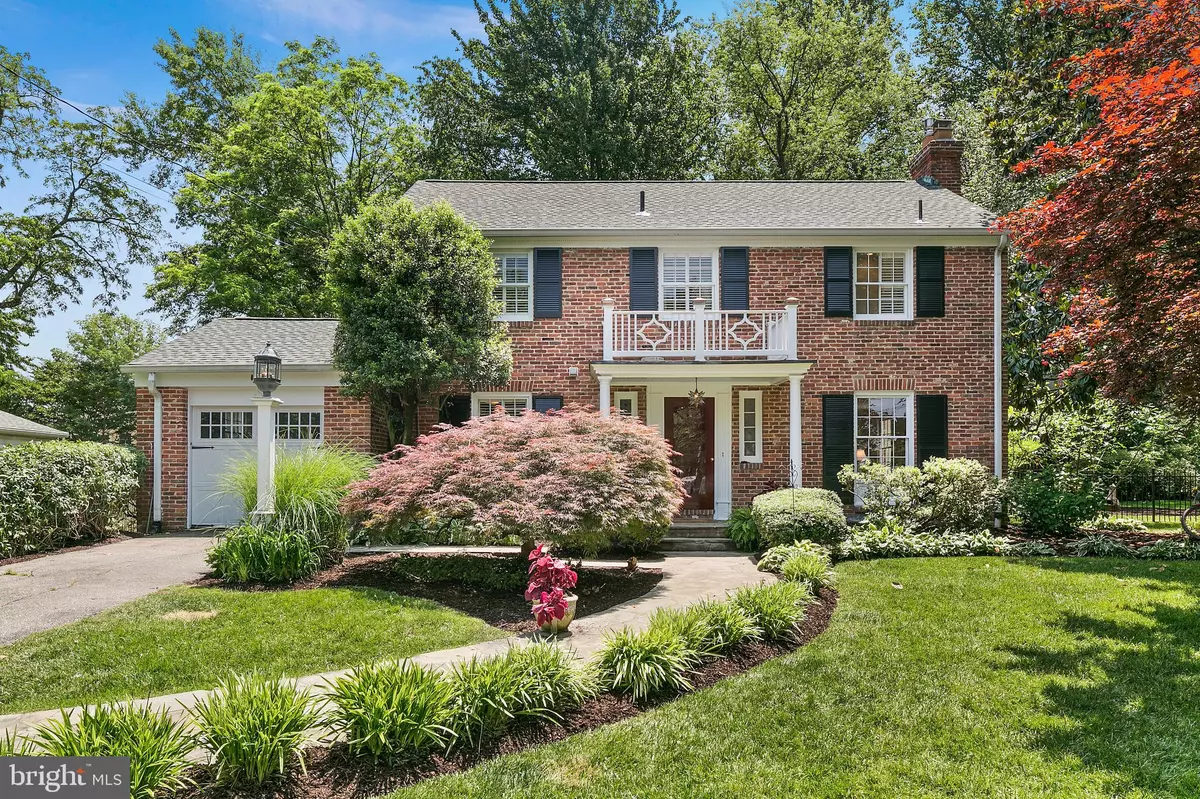$1,050,000
$1,150,000
8.7%For more information regarding the value of a property, please contact us for a free consultation.
5604 BEAM CT Bethesda, MD 20817
5 Beds
4 Baths
3,299 SqFt
Key Details
Sold Price $1,050,000
Property Type Single Family Home
Sub Type Detached
Listing Status Sold
Purchase Type For Sale
Square Footage 3,299 sqft
Price per Sqft $318
Subdivision Bradley Hills
MLS Listing ID MDMC661504
Sold Date 07/19/19
Style Colonial
Bedrooms 5
Full Baths 3
Half Baths 1
HOA Y/N N
Abv Grd Liv Area 2,628
Originating Board BRIGHT
Year Built 1960
Annual Tax Amount $14,591
Tax Year 2018
Lot Size 10,108 Sqft
Acres 0.23
Property Description
Welcome to this open and spacious center hall colonial on Beam Ct, a delightful cul de sac perfectly situated in Bethesda. Beautifully expanded and updated, you will fall in love with the gracious room proportions and abundant natural light flowing throughout the home. This home lends itself beautifully to casual everyday living as well as grand entertaining as the floor plan and flow is amazing. The entry foyer is inviting and the large living room and wood burning fireplace flows into the heart of the home, the family room (with stone fireplace) and open kitchen. Hosting grand dinner parties will be easy with the separate dining room. A den, with built-in bookshelves, and powder room complete the first level. Upstairs you ll find the owners suite with private renovated bath. The 3 additional bedrooms are generous in size and the 2nd full bathroom has been renovated. The lower level offers a 5th bedroom, 3rd full bathroom, recreation room with gas fireplace and utility room. There is no shortage of space in this home!One of the loveliest features of this home is its yard, surrounded by mature trees and plantings. The new deck and large yard lend itself perfectly for summertime grilling, playing and gardening. This house will surprise and delight you it is the perfect house to call your next home!Additional features and upgrades: Hardwood floors on the main (refinished 2019) and upper level Freshly painted New roof (2019) New water heater (2018) 200 amp electrical New gutters (2014) Central air and Gas heat New deck (2019) New garage door (2016) New light fixtures 1 car garage 3 fireplaces (1 wood and 2 gas)
Location
State MD
County Montgomery
Zoning R90
Rooms
Basement Full, Connecting Stairway, Daylight, Full, Heated, Space For Rooms, Windows, Fully Finished
Interior
Interior Features Breakfast Area, Built-Ins, Combination Kitchen/Dining, Floor Plan - Traditional, Formal/Separate Dining Room, Kitchen - Eat-In, Kitchen - Gourmet, Kitchen - Island, Kitchen - Table Space, Recessed Lighting, Walk-in Closet(s), Wood Floors, Crown Moldings, Family Room Off Kitchen, Primary Bath(s)
Heating Forced Air
Cooling Central A/C
Flooring Wood
Fireplaces Number 3
Fireplaces Type Equipment, Mantel(s), Wood, Gas/Propane
Equipment Dishwasher, Disposal, Dryer, Icemaker, Oven/Range - Gas, Refrigerator, Stainless Steel Appliances, Washer, Stove, Water Heater
Fireplace Y
Appliance Dishwasher, Disposal, Dryer, Icemaker, Oven/Range - Gas, Refrigerator, Stainless Steel Appliances, Washer, Stove, Water Heater
Heat Source Natural Gas
Exterior
Exterior Feature Deck(s), Porch(es)
Parking Features Garage - Front Entry
Garage Spaces 1.0
Water Access N
Accessibility None
Porch Deck(s), Porch(es)
Attached Garage 1
Total Parking Spaces 1
Garage Y
Building
Story 3+
Sewer Public Sewer
Water Public
Architectural Style Colonial
Level or Stories 3+
Additional Building Above Grade, Below Grade
Structure Type High
New Construction N
Schools
Elementary Schools Bradley Hills
Middle Schools Pyle
High Schools Walt Whitman
School District Montgomery County Public Schools
Others
Senior Community No
Tax ID 160700445681
Ownership Fee Simple
SqFt Source Assessor
Security Features Main Entrance Lock
Acceptable Financing Cash, Conventional
Listing Terms Cash, Conventional
Financing Cash,Conventional
Special Listing Condition Standard
Read Less
Want to know what your home might be worth? Contact us for a FREE valuation!

Our team is ready to help you sell your home for the highest possible price ASAP

Bought with Avi Galanti • Compass





