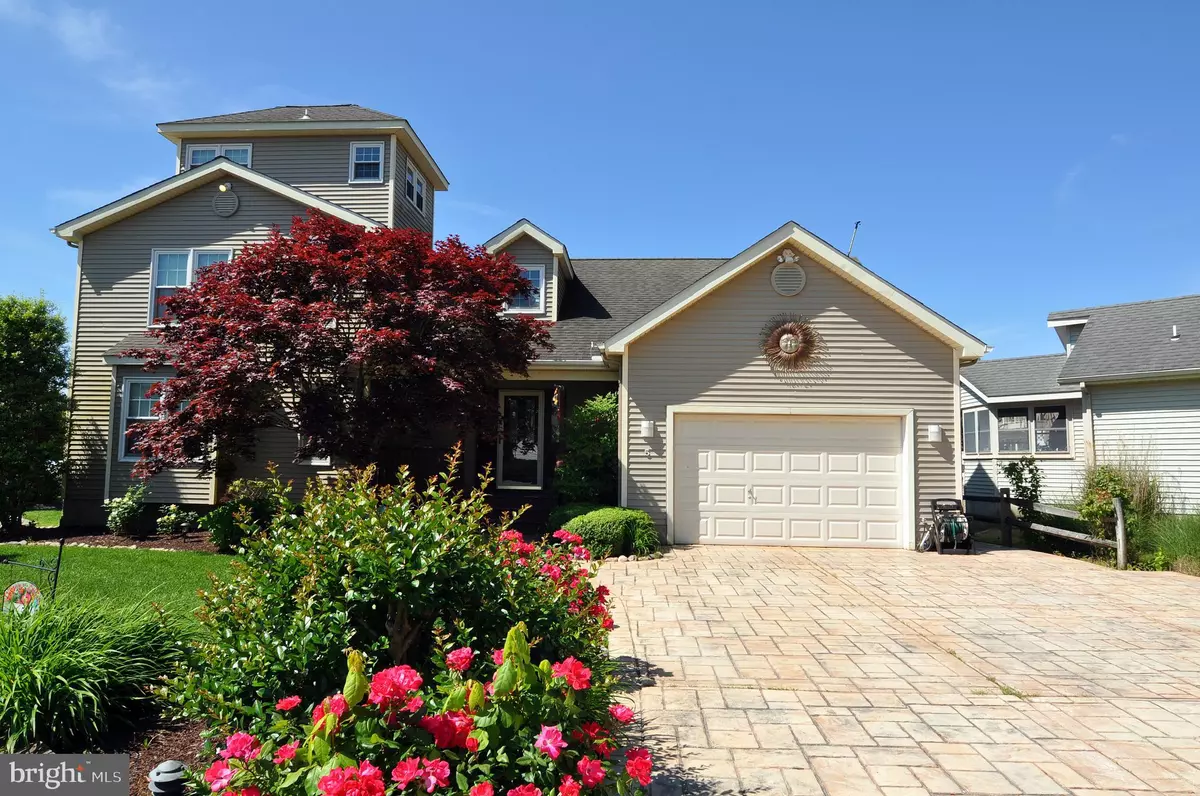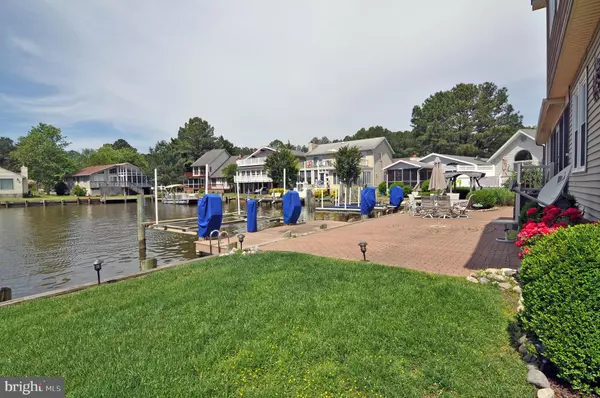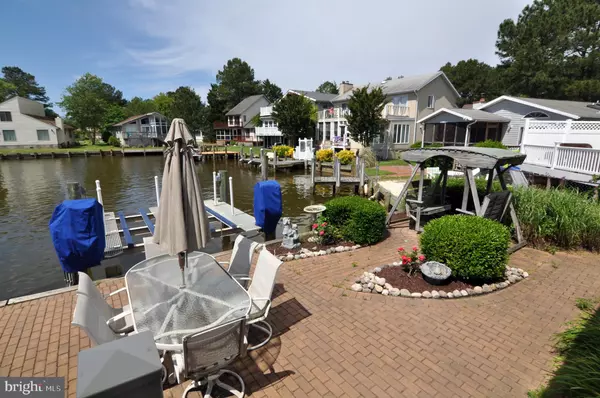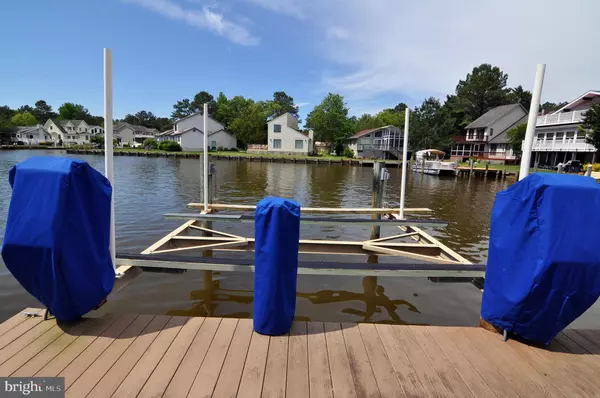$485,000
$499,999
3.0%For more information regarding the value of a property, please contact us for a free consultation.
5 TEAL CIR Ocean Pines, MD 21811
4 Beds
3 Baths
2,406 SqFt
Key Details
Sold Price $485,000
Property Type Single Family Home
Sub Type Detached
Listing Status Sold
Purchase Type For Sale
Square Footage 2,406 sqft
Price per Sqft $201
Subdivision Ocean Pines - Teal Bay
MLS Listing ID MDWO106052
Sold Date 07/08/19
Style Contemporary
Bedrooms 4
Full Baths 3
HOA Fees $120/ann
HOA Y/N Y
Abv Grd Liv Area 2,406
Originating Board BRIGHT
Year Built 1994
Annual Tax Amount $3,308
Tax Year 2018
Lot Size 0.277 Acres
Acres 0.28
Lot Dimensions 50 x 168 x 77 x 134
Property Description
Spacious waterfront 4-bedroom 3-bathroom home in Ocean Pines on an extra wide canal with easy access to bay and no bridges to navigate. This home features a Newer Roof with 35 year architectural shingles, New Double hung Low-E windows, Two new Trane High Efficiency heating/air-condition systems, 18000 LB Boat Lift, Double jet ski lifts, stamped concrete driveway and walkway to backyard, paver patio, sunroom, first floor master, oversized garage with ice maker and extra dryer. For a bonus the home comes with a First Floor Master and is quaintly located on cul-de-sac. Being offered with a 1-year home warranty. Furniture is negotiable.
Location
State MD
County Worcester
Area Worcester Ocean Pines
Zoning R-3
Rooms
Other Rooms Living Room, Dining Room, Primary Bedroom, Bedroom 4, Kitchen, Foyer, Sun/Florida Room, Other, Bathroom 2, Bathroom 3, Primary Bathroom
Main Level Bedrooms 1
Interior
Interior Features Ceiling Fan(s), Entry Level Bedroom, Skylight(s), Walk-in Closet(s), WhirlPool/HotTub, Window Treatments
Hot Water Electric
Heating Heat Pump(s)
Cooling Central A/C
Fireplaces Number 1
Fireplaces Type Wood
Equipment Dishwasher, Disposal, Microwave, Oven/Range - Electric, Refrigerator, Washer/Dryer Stacked, Water Heater
Furnishings Yes
Fireplace Y
Window Features Insulated,Screens,Skylights
Appliance Dishwasher, Disposal, Microwave, Oven/Range - Electric, Refrigerator, Washer/Dryer Stacked, Water Heater
Heat Source Electric
Laundry Dryer In Unit, Washer In Unit
Exterior
Parking Features Garage - Front Entry, Garage Door Opener
Garage Spaces 6.0
Amenities Available Beach Club, Boat Ramp, Golf Course, Club House, Marina/Marina Club, Pool - Indoor, Pool - Outdoor, Pool Mem Avail, Security, Tennis Courts, Tot Lots/Playground
Water Access Y
Water Access Desc Public Access
View Canal, Water
Roof Type Architectural Shingle
Accessibility 2+ Access Exits
Attached Garage 2
Total Parking Spaces 6
Garage Y
Building
Lot Description Bulkheaded, Cleared
Story 3+
Foundation Block
Sewer Public Sewer
Water Public
Architectural Style Contemporary
Level or Stories 3+
Additional Building Above Grade, Below Grade
Structure Type Cathedral Ceilings
New Construction N
Schools
Elementary Schools Showell
Middle Schools Stephen Decatur
High Schools Stephen Decatur
School District Worcester County Public Schools
Others
Pets Allowed Y
Senior Community No
Tax ID 03-056325
Ownership Fee Simple
SqFt Source Assessor
Acceptable Financing Cash, Conventional
Listing Terms Cash, Conventional
Financing Cash,Conventional
Special Listing Condition Standard
Pets Allowed Cats OK, Dogs OK
Read Less
Want to know what your home might be worth? Contact us for a FREE valuation!

Our team is ready to help you sell your home for the highest possible price ASAP

Bought with John T Houk • Berkshire Hathaway HomeServices PenFed Realty - OP





