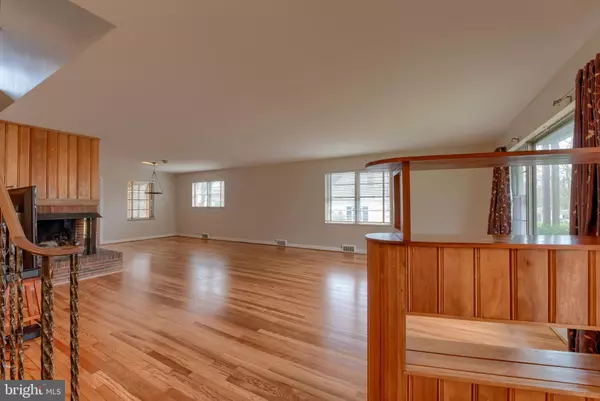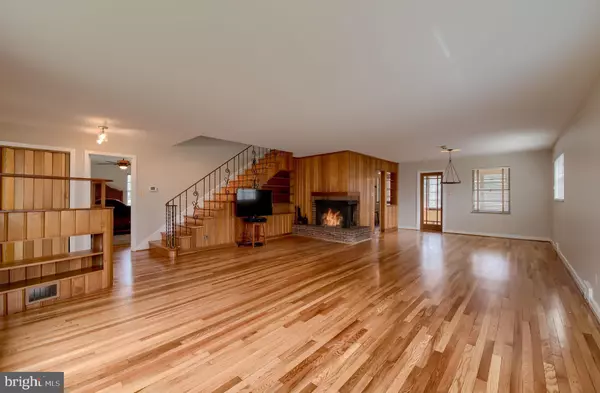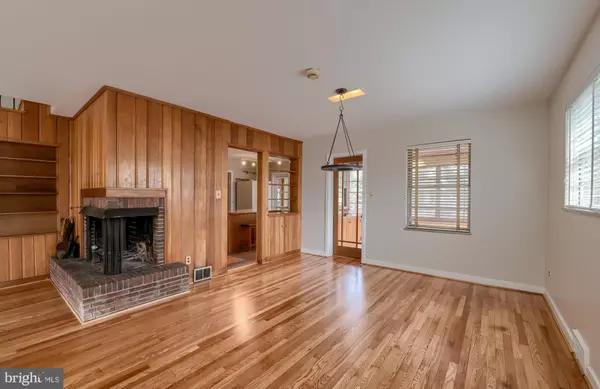$369,000
$369,000
For more information regarding the value of a property, please contact us for a free consultation.
2011 BEECHWOOD DR Wilmington, DE 19810
4 Beds
3 Baths
2,925 SqFt
Key Details
Sold Price $369,000
Property Type Single Family Home
Sub Type Detached
Listing Status Sold
Purchase Type For Sale
Square Footage 2,925 sqft
Price per Sqft $126
Subdivision Westwood Manor
MLS Listing ID DENC418670
Sold Date 06/26/19
Style Cape Cod,Contemporary
Bedrooms 4
Full Baths 3
HOA Y/N N
Abv Grd Liv Area 2,925
Originating Board BRIGHT
Year Built 1940
Annual Tax Amount $3,808
Tax Year 2018
Lot Size 0.290 Acres
Acres 0.29
Lot Dimensions 96.40 x 129.50
Property Description
Beautiful Cape Cod style contemporary (plans available) located in Westwood Manor. This home offers all of the ambiance of an older mid-20th century design but with all of the the modern updates and conveniences. Front door entry leads to open floor plan with living room and dining room surrounded by large stainless steel framed windows and newly refinished hardwood floors, mahogany detailing, wrought iron banisters and a wood burning fireplace. Remodeled eat-in kitchen is perfect for resident chefs who demand updated appliances, granite countertops and a large center island. The master bedroom includes a very large walk-in closet with easy access to the laundry room. Second story bedrooms are spacious and share a very large loft perfect as a secluded study or tv area. Located just past the dining area is an enclosed porch with jalousie windows and concrete floor, large enough for warm weather entertaining or that calm cup of coffee as the snow falls. The family room includes a gas burning fireplace and a full bath making it a useful guest bedroom. Access from the porch leads to a large hardscape patio. The back yard is fully fenced for pets. Westwood Manor offers North Wilmington buyers the opportunity to live close to shopping, many superior dining options. Quick commutes to Wilmington or Philadelphia
Location
State DE
County New Castle
Area Brandywine (30901)
Zoning NC15
Direction West
Rooms
Other Rooms Living Room, Dining Room, Primary Bedroom, Bedroom 2, Bedroom 3, Kitchen, Family Room, Sun/Florida Room, Loft, Bathroom 1, Bathroom 2, Bathroom 3
Basement Partial
Main Level Bedrooms 2
Interior
Interior Features Dining Area, Built-Ins, Combination Dining/Living, Family Room Off Kitchen, Floor Plan - Open, Kitchen - Eat-In, Kitchen - Island, Laundry Chute, Primary Bath(s), Wood Floors
Hot Water Electric
Heating Central, Forced Air
Cooling Central A/C
Flooring Hardwood
Fireplaces Number 1
Fireplaces Type Brick
Equipment Dishwasher, Oven - Self Cleaning, Refrigerator, Washer - Front Loading, Water Heater, Dryer
Furnishings No
Appliance Dishwasher, Oven - Self Cleaning, Refrigerator, Washer - Front Loading, Water Heater, Dryer
Heat Source Natural Gas
Laundry Main Floor
Exterior
Parking Features Garage Door Opener, Garage - Rear Entry
Garage Spaces 2.0
Fence Split Rail, Wire
Utilities Available Natural Gas Available
Water Access N
Roof Type Architectural Shingle
Street Surface Concrete
Accessibility Mobility Improvements
Road Frontage City/County
Attached Garage 2
Total Parking Spaces 2
Garage Y
Building
Story 2
Foundation Crawl Space
Sewer Public Sewer
Water Public
Architectural Style Cape Cod, Contemporary
Level or Stories 2
Additional Building Above Grade, Below Grade
New Construction N
Schools
Elementary Schools Forwood
Middle Schools Talley
High Schools Mount Pleasant
School District Brandywine
Others
Senior Community No
Tax ID 06-068.00-184
Ownership Fee Simple
SqFt Source Assessor
Acceptable Financing Conventional, FHA, VA
Horse Property N
Listing Terms Conventional, FHA, VA
Financing Conventional,FHA,VA
Special Listing Condition Standard
Read Less
Want to know what your home might be worth? Contact us for a FREE valuation!

Our team is ready to help you sell your home for the highest possible price ASAP

Bought with Barbara A Fenimore • Patterson-Schwartz - Greenville





