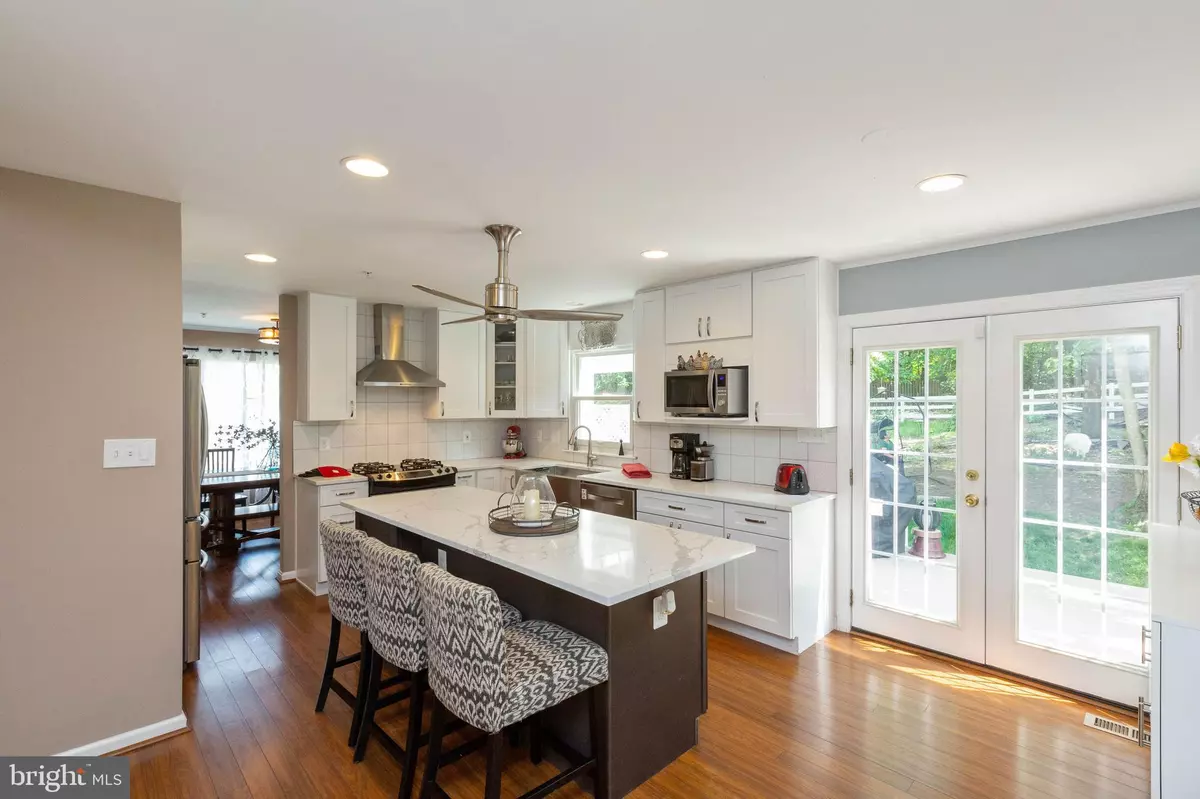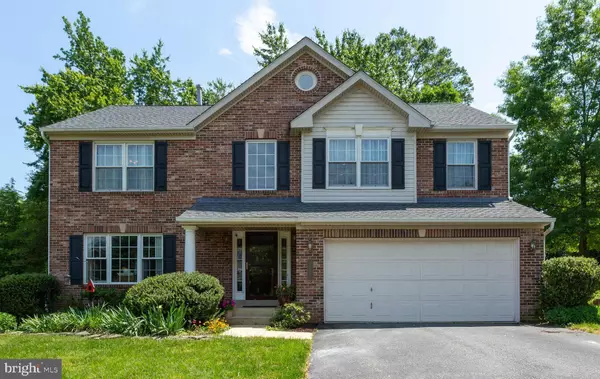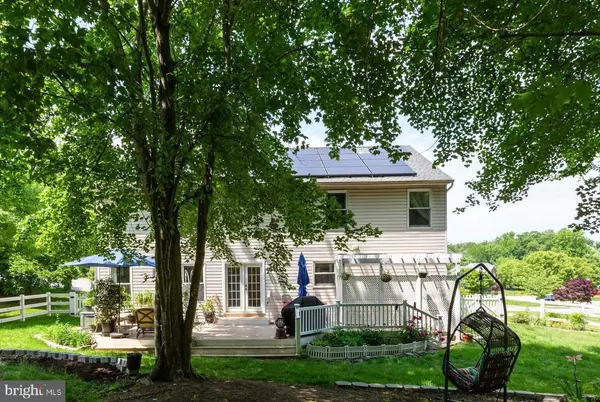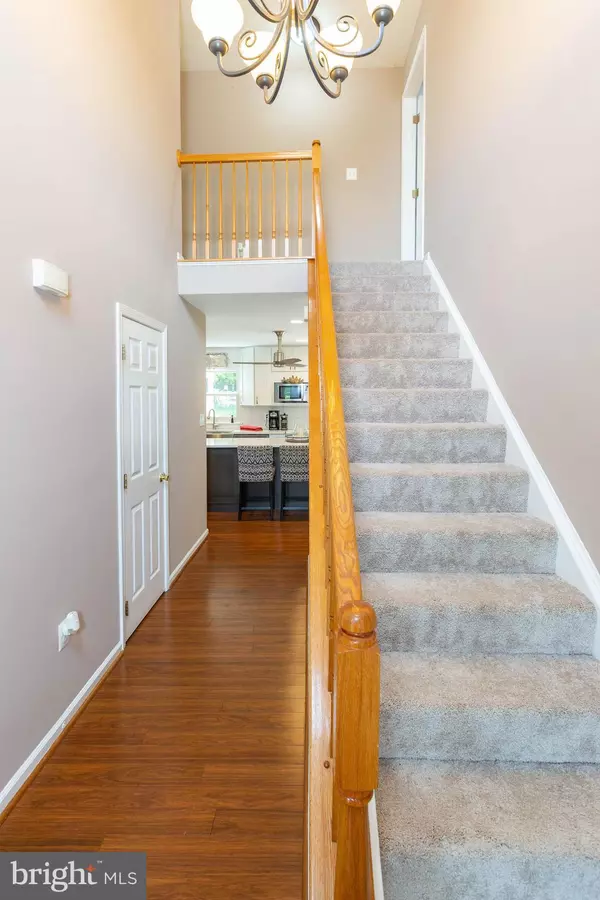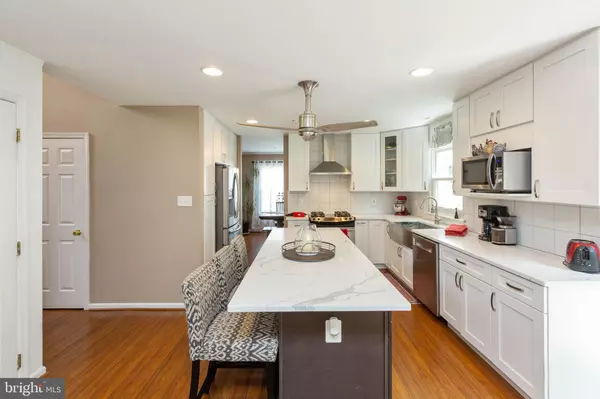$450,000
$455,000
1.1%For more information regarding the value of a property, please contact us for a free consultation.
12205 HIGHLANDER CT Laurel, MD 20708
4 Beds
3 Baths
2,192 SqFt
Key Details
Sold Price $450,000
Property Type Single Family Home
Sub Type Detached
Listing Status Sold
Purchase Type For Sale
Square Footage 2,192 sqft
Price per Sqft $205
Subdivision Snowden Woods
MLS Listing ID MDPG529808
Sold Date 07/15/19
Style Colonial
Bedrooms 4
Full Baths 2
Half Baths 1
HOA Fees $33/ann
HOA Y/N Y
Abv Grd Liv Area 2,192
Originating Board BRIGHT
Year Built 1997
Annual Tax Amount $5,624
Tax Year 2019
Lot Size 0.320 Acres
Acres 0.32
Property Description
Open House Sunday 5/26 from 1-3. Owner has poured love and $$$ into this lovely home for six years, never expecting to be moving. The home warmly welcomes you and guests from the plantings at the mailbox up to the beds at the front of the house and around the sheltering front porch. To die for Chef's kitchen with stainless stove hood and farmhouse sink. Beautiful white marble counters and island top on white base cabinets full of drawers with 42 inch white upper cabinets. Sculptural ceiling fan over island keeps the Chefs cool. Owner installed recessed fixtures bounce light off the white cabinets and veined white marble. French door fridge with bottom freezer and microwave conveniently away from gas stove top. Two Chefs can share this kitchen while chatting with bar stool chefs at the island or in the adjacent family room. French doors open to let guests and family spill out on to expansive TREX deck with room for seating, grilling, and dining. The yard is landscaped with blooming perennials and bulbs for color through the summer. Trees provide shade for a hammock, swing chair, bench. When the seasons change, the family room is great for entertaining with a cozy gas fireplace and views through tall windows of the wooded yard. Dining room has plentiful light with tall windows and room to expand a long table to accommodate holiday dinners. Living room is comfortably sized for conversation and a large desk for command central. A convenient half bath and coat closet complete the main level. Upstairs the master bedroom really is as HUGE as it looks in the photos. Plenty of room for oversize furniture and a sitting area. (Still room for a treadmill!) The custom ensuite bath with walk in shower enclosed with frameless glass, double vanity, and furniture styled linen closet will make mornings a joy. Down the hall three other large bedrooms have ample closets. Bedroom four has windows on two sides and a walk-in closet. Bedroom three has a "step-in" closet and a view of the treetops of the wooded back yard. Bedroom Two has a full wall of closets and also overlooks the back yard. The hall bath is remodeled with custom tile, new vanity, and ceramic floor. A large linen closet completes this floor. The lower level is ready for your basement designs with a full bath rough-in and rear exit stairway. Gorgeous home with replaced Anderson windows and 8 yr young gas heat and central air conditioning. Architectural shingle roof 5 yrs old.
Location
State MD
County Prince Georges
Zoning RR
Rooms
Other Rooms Living Room, Dining Room, Primary Bedroom, Bedroom 2, Bedroom 3, Bedroom 4, Kitchen, Family Room, Foyer, Storage Room, Bathroom 2, Primary Bathroom
Basement Full, Rough Bath Plumb, Interior Access, Outside Entrance, Rear Entrance, Space For Rooms, Unfinished, Windows, Sump Pump
Interior
Interior Features Kitchen - Gourmet, Kitchen - Island, Kitchen - Eat-In, Family Room Off Kitchen, Formal/Separate Dining Room, Floor Plan - Open, Ceiling Fan(s), Primary Bath(s), Recessed Lighting, Sprinkler System, Stall Shower, Upgraded Countertops, Walk-in Closet(s), Wood Floors, Wainscotting
Hot Water Natural Gas
Heating Forced Air
Cooling Central A/C, Ceiling Fan(s)
Flooring Hardwood, Carpet, Ceramic Tile
Fireplaces Number 1
Fireplaces Type Gas/Propane, Mantel(s), Fireplace - Glass Doors
Equipment Stainless Steel Appliances, Oven/Range - Gas, Range Hood, Oven - Self Cleaning, Refrigerator, Dishwasher, Disposal, Exhaust Fan, Icemaker, Microwave, Washer, Dryer, Stove, Water Heater
Furnishings No
Fireplace Y
Window Features Double Pane,Energy Efficient,Insulated,Screens,Replacement
Appliance Stainless Steel Appliances, Oven/Range - Gas, Range Hood, Oven - Self Cleaning, Refrigerator, Dishwasher, Disposal, Exhaust Fan, Icemaker, Microwave, Washer, Dryer, Stove, Water Heater
Heat Source Natural Gas
Laundry Lower Floor, Washer In Unit, Dryer In Unit
Exterior
Exterior Feature Deck(s), Porch(es)
Parking Features Garage - Front Entry, Garage Door Opener, Inside Access
Garage Spaces 4.0
Fence Wood, Fully, Rear
Utilities Available Fiber Optics Available, Phone Available, Under Ground
Water Access N
View Trees/Woods
Roof Type Architectural Shingle
Street Surface Black Top
Accessibility None
Porch Deck(s), Porch(es)
Road Frontage City/County
Attached Garage 2
Total Parking Spaces 4
Garage Y
Building
Lot Description Backs - Open Common Area, Backs to Trees, Cul-de-sac, Front Yard, Landscaping, Level, No Thru Street, Partly Wooded, Rear Yard, SideYard(s), Sloping, Trees/Wooded
Story 3+
Sewer Public Sewer
Water Public
Architectural Style Colonial
Level or Stories 3+
Additional Building Above Grade, Below Grade
Structure Type Dry Wall,Cathedral Ceilings,9'+ Ceilings,2 Story Ceilings,Vaulted Ceilings
New Construction N
Schools
Elementary Schools Vansville
Middle Schools Martin Luther King Jr.
High Schools Laurel
School District Prince George'S County Public Schools
Others
HOA Fee Include Common Area Maintenance,Management,Reserve Funds
Senior Community No
Tax ID 17102841757
Ownership Fee Simple
SqFt Source Assessor
Security Features Carbon Monoxide Detector(s),Smoke Detector,Sprinkler System - Indoor
Acceptable Financing Cash, Conventional, FHA, VA, Variable
Listing Terms Cash, Conventional, FHA, VA, Variable
Financing Cash,Conventional,FHA,VA,Variable
Special Listing Condition Standard
Read Less
Want to know what your home might be worth? Contact us for a FREE valuation!

Our team is ready to help you sell your home for the highest possible price ASAP

Bought with Kiran Pantha • Cummings & Co. Realtors

