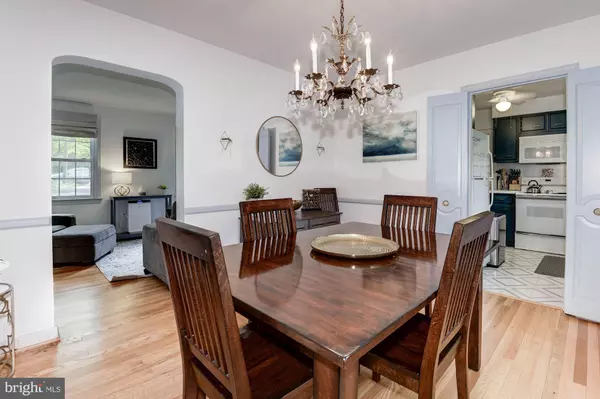$910,000
$869,000
4.7%For more information regarding the value of a property, please contact us for a free consultation.
5991 9TH RD N Arlington, VA 22205
4 Beds
3 Baths
2,131 SqFt
Key Details
Sold Price $910,000
Property Type Single Family Home
Sub Type Detached
Listing Status Sold
Purchase Type For Sale
Square Footage 2,131 sqft
Price per Sqft $427
Subdivision Dominion Hills
MLS Listing ID VAAR148686
Sold Date 07/22/19
Style Colonial
Bedrooms 4
Full Baths 2
Half Baths 1
HOA Y/N N
Abv Grd Liv Area 1,594
Originating Board BRIGHT
Year Built 1946
Annual Tax Amount $7,972
Tax Year 2018
Lot Size 8,950 Sqft
Acres 0.21
Property Description
NEIGHBORHOOD TREASURE! This 4BR/2.5BA Classic Colonial is located on a quiet cul-de-sac in one of Arlington's most sought-after neighborhoods. Offering tremendous curb appeal, this stately home is situated on a large yard accentuated by mature trees and beautiful landscaping.You ll enter the home through the foyer. Through the soft archway you ll find the living room featuring classic touches such as handsome hardwood floors, crown molding, a wood burning fireplace surrounded by a brick hearth, and large windows. Another soft archway leads to the generous dining room - the perfect space for entertaining with easy access to both the living room and kitchen. The kitchen offers plenty of work space for preparing family meals and even provides the perfect view of your elevated backyard deck. From the kitchen you ll have easy access to your Florida room - surrounded by windows, you ll love relaxing in this space, admiring your beautiful yard, and watching the neighborhood comings and goings.Ideally positioned on the main level of the house is the Master Suite. Private and serene, it offers another enchanting view of your gorgeous back yard though the wall of windows. You ll fall in love with the luxurious Master Bath. The lavish glass-enclosed walk-in shower features a built-in seat for added convenience and ease.Steps away from the Master Suite is a wonderful side room. The possibilities are endless - this space would be ideal for your sitting room, home gym, TV room or a kids playroom! Let your imagination run wild!The upper level of the house features 3 sizable bedrooms. Depending on the size of your family, you might want to use one of the rooms as a home office - imagine your desk ensconced beneath a window allowing the perfect view of the front yard for times when you need a break from your computer.On the lowest level of the house you ll discover a sizable partially-finished basement - perfect for laundry and storage. The uncharacteristically large backyard is lush and inviting with a gracious elevated deck. Stargazing, entertaining and just plain ol relaxing will be favorite activities back here.The Dominion Hills neighborhood offers residents convenience, a park-like setting, and cozy charm. There is easy access to the W&OD bike trail, a convenient neighborhood shopping center that provides many needed services and amenities including a soon-to-be-opened brewpub. One of Arlington s best neighborhood private pools in an easy walk away. With this home you ll have the best of all worlds - a suburban feel that s close to an urban center with easy access to DC, Tyson s Corner, Crystal City and area airports.
Location
State VA
County Arlington
Zoning R-6
Rooms
Other Rooms Living Room, Dining Room, Primary Bedroom, Sitting Room, Bedroom 2, Bedroom 3, Kitchen, Laundry, Other, Office, Storage Room, Bathroom 2, Primary Bathroom, Half Bath
Basement Partially Finished, Walkout Level, Rear Entrance
Main Level Bedrooms 1
Interior
Interior Features Attic, Ceiling Fan(s)
Hot Water Natural Gas
Heating Forced Air
Cooling Central A/C
Fireplaces Number 1
Equipment Built-In Microwave, Dryer, Washer, Disposal, Refrigerator, Stove
Fireplace Y
Appliance Built-In Microwave, Dryer, Washer, Disposal, Refrigerator, Stove
Heat Source Natural Gas
Exterior
Water Access N
Accessibility None
Garage N
Building
Story 3+
Sewer Public Sewer
Water Public
Architectural Style Colonial
Level or Stories 3+
Additional Building Above Grade, Below Grade
New Construction N
Schools
Elementary Schools Ashlawn
Middle Schools Swanson
High Schools Yorktown
School District Arlington County Public Schools
Others
Senior Community No
Tax ID 12-026-010
Ownership Fee Simple
SqFt Source Estimated
Horse Property N
Special Listing Condition Standard
Read Less
Want to know what your home might be worth? Contact us for a FREE valuation!

Our team is ready to help you sell your home for the highest possible price ASAP

Bought with Sarah Picot • McEnearney Associates, Inc.





