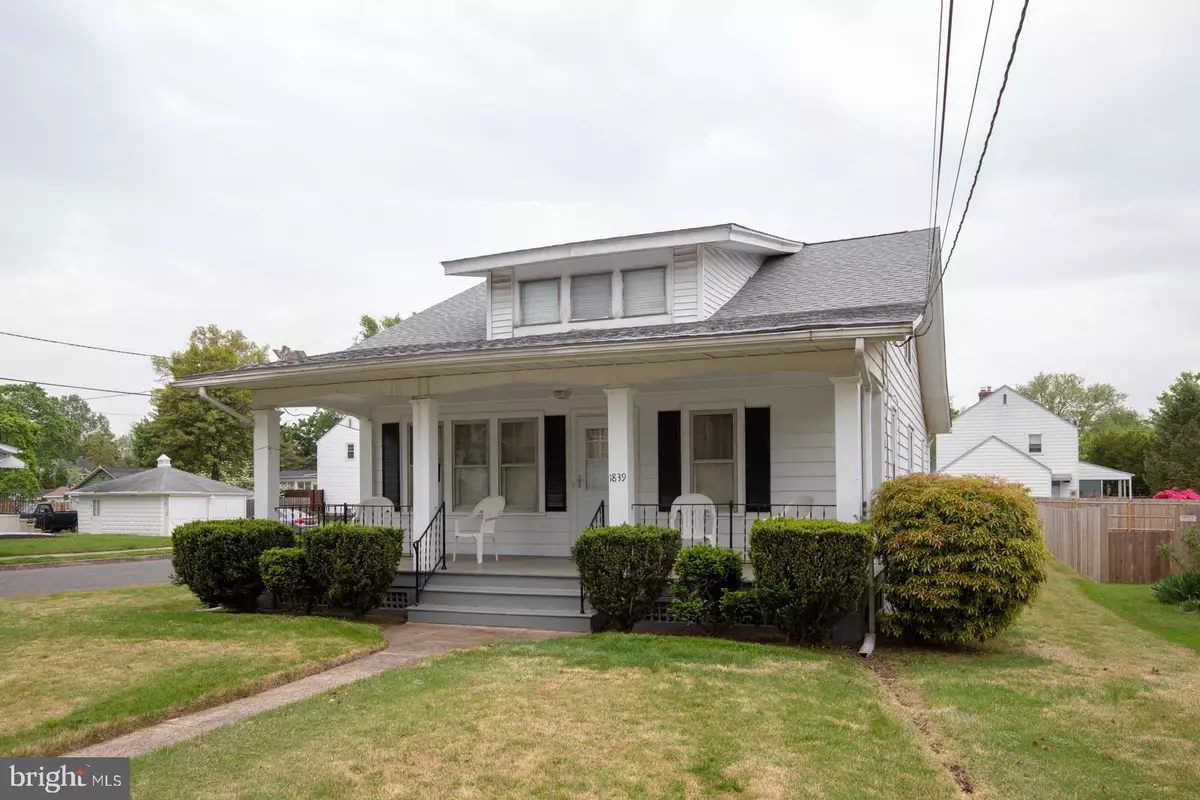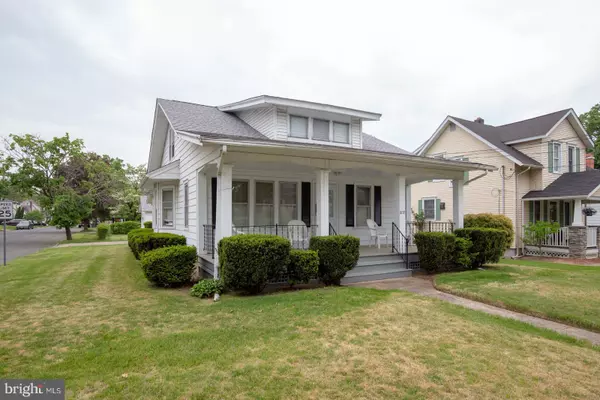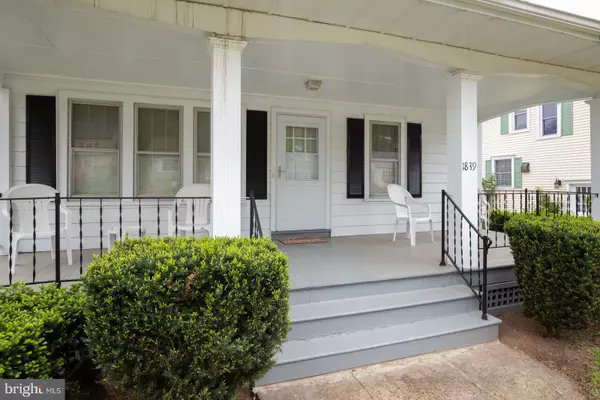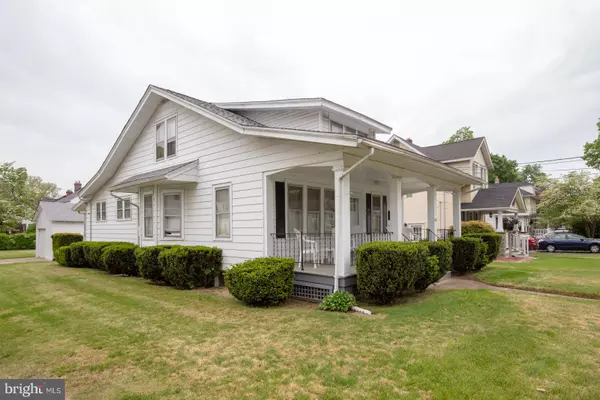$218,875
$225,000
2.7%For more information regarding the value of a property, please contact us for a free consultation.
1839 EXTON AVE Hamilton, NJ 08610
3 Beds
2 Baths
1,782 SqFt
Key Details
Sold Price $218,875
Property Type Single Family Home
Sub Type Detached
Listing Status Sold
Purchase Type For Sale
Square Footage 1,782 sqft
Price per Sqft $122
Subdivision Colonial Manor
MLS Listing ID NJME276028
Sold Date 07/25/19
Style Colonial,Craftsman
Bedrooms 3
Full Baths 2
HOA Y/N N
Abv Grd Liv Area 1,782
Originating Board BRIGHT
Year Built 1928
Annual Tax Amount $6,173
Tax Year 2018
Lot Size 8,700 Sqft
Acres 0.2
Lot Dimensions 50.00 x 174.00
Property Description
Sunny, bright, charming and spacious, located in desirable Colonial Manor- wonderfully expanded colonial craftsman style home affordably priced, just waiting for your own personal touch. Picture yourself enjoying a cold drink on a hot day on the expansive front porch overlooking the manicured corner lot in this well kept neighborhood. Enter from the covered front porch into the living room with large triple window, and open to the formal dining room, just adjacent to a separate office/den. The expanded eat in kitchen opens to the formal dining room with access outside to the back yard and detached garage. There are two roomy bedrooms and full bath on this level with hallway built in closet/storage. Upstairs can be customized to your own specific needs with 3 generous sunlit rooms, 4 expansive closets, and full bath. Plenty of storage in full basement adds to the home's livability and convenience, with laundry facilities located here. Never exposed hardwood floors under carpets are located throughout the home just waiting to be refinished to suit your own personal taste and style. A new roof and updated electrical service are several updates in this desirable home. Close to all major roads and just a short distance to shopping, schools, parks, and eateries.
Location
State NJ
County Mercer
Area Hamilton Twp (21103)
Zoning RES
Rooms
Other Rooms Living Room, Dining Room, Primary Bedroom, Kitchen, Den, 2nd Stry Fam Rm, Additional Bedroom
Basement Full
Main Level Bedrooms 2
Interior
Interior Features Attic, Carpet, Dining Area, Formal/Separate Dining Room, Kitchen - Eat-In, Wood Floors
Hot Water Natural Gas
Heating Radiator
Cooling None
Flooring Carpet, Hardwood
Furnishings No
Fireplace N
Heat Source Natural Gas
Exterior
Parking Features Garage - Side Entry
Garage Spaces 3.0
Water Access N
View Street
Roof Type Asphalt
Accessibility None
Total Parking Spaces 3
Garage Y
Building
Lot Description Corner, Front Yard, Level, Rear Yard, SideYard(s)
Story 1.5
Foundation Block
Sewer Public Sewer
Water Public
Architectural Style Colonial, Craftsman
Level or Stories 1.5
Additional Building Above Grade, Below Grade
Structure Type Plaster Walls
New Construction N
Schools
School District Hamilton Township
Others
Senior Community No
Tax ID 03-02485-00018
Ownership Fee Simple
SqFt Source Assessor
Special Listing Condition Standard
Read Less
Want to know what your home might be worth? Contact us for a FREE valuation!

Our team is ready to help you sell your home for the highest possible price ASAP

Bought with Treanna Martucci • Keller Williams Premier





