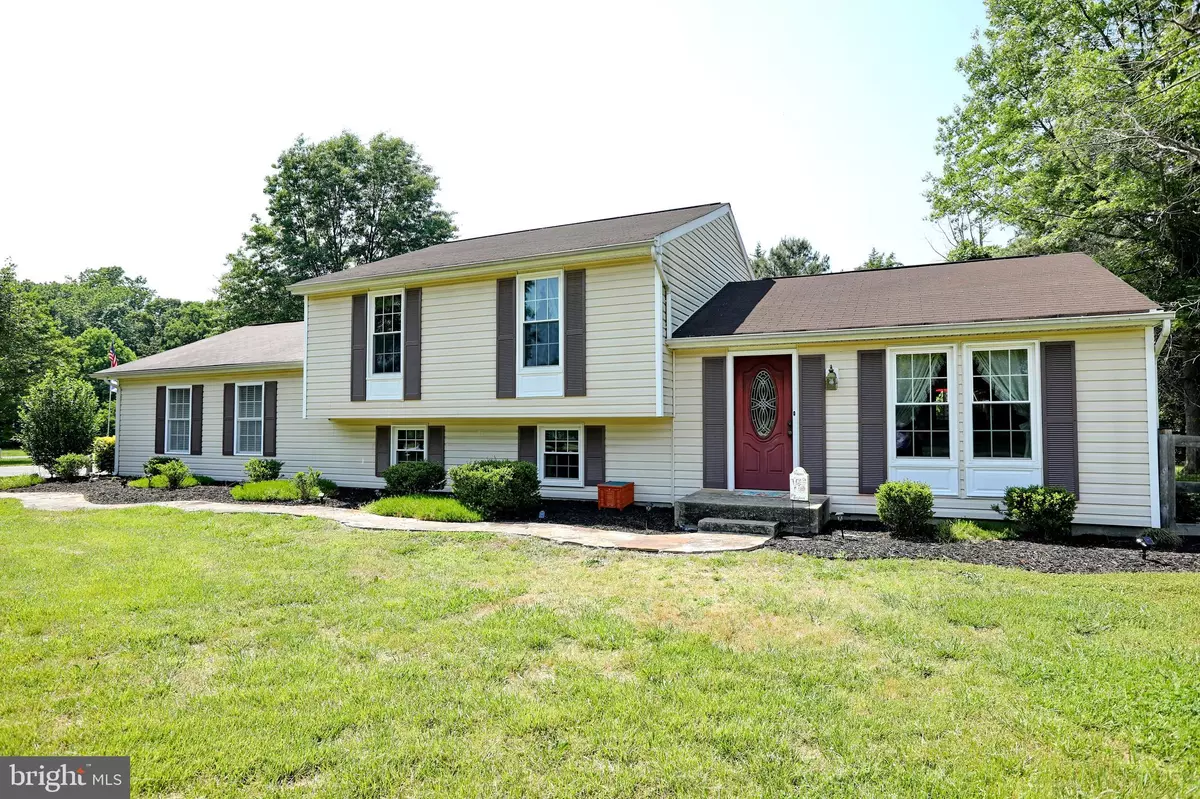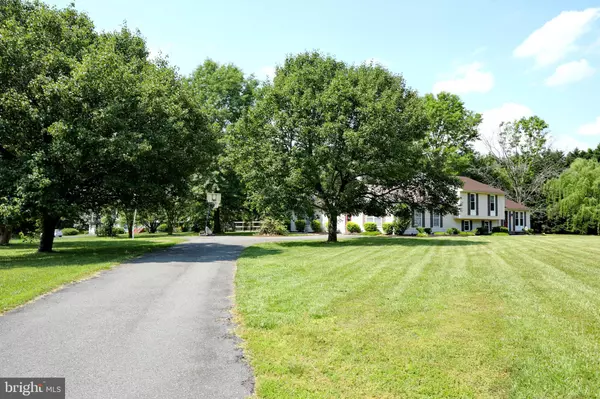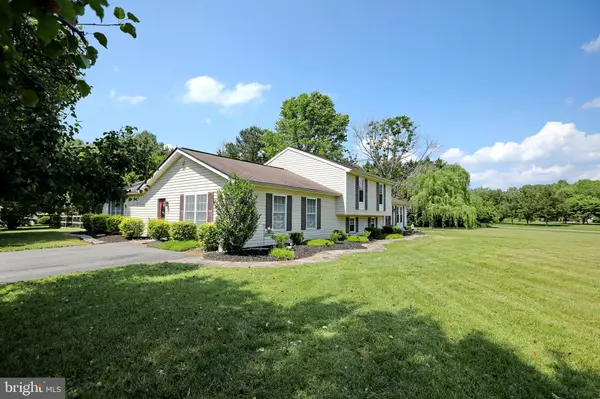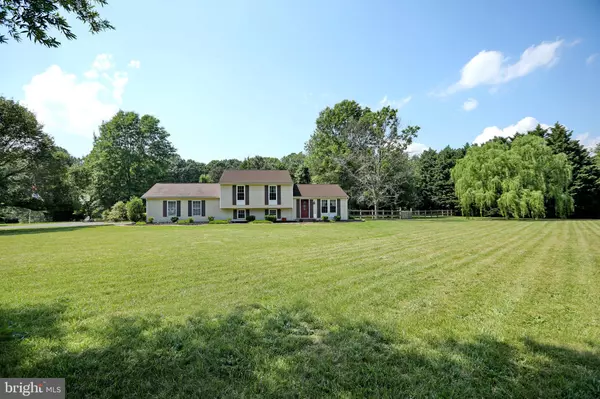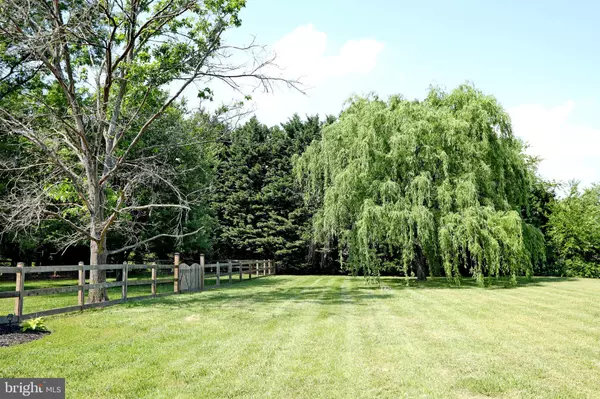$353,755
$349,950
1.1%For more information regarding the value of a property, please contact us for a free consultation.
47342 JEREMY CT Park Hall, MD 20667
4 Beds
4 Baths
2,880 SqFt
Key Details
Sold Price $353,755
Property Type Single Family Home
Sub Type Detached
Listing Status Sold
Purchase Type For Sale
Square Footage 2,880 sqft
Price per Sqft $122
Subdivision Amandiana Estates
MLS Listing ID MDSM162170
Sold Date 07/25/19
Style Split Level
Bedrooms 4
Full Baths 3
Half Baths 1
HOA Y/N N
Abv Grd Liv Area 2,880
Originating Board BRIGHT
Year Built 1988
Annual Tax Amount $3,573
Tax Year 2018
Lot Size 1.650 Acres
Acres 1.65
Property Description
Wonderfully Remodeled Home to include Separate "Au Pair Suite" with separate entrance. It's like having two homes in one. The Main house is very spacious, with the recently updated kitchen (backsplash, sink/faucet, under-cabinet lighting) overlooking a well-lit living room. Upstairs there are 3 large Bedrooms, Featuring a Master Bedroom & Bath with a recently updated Ceramic Tile Shower and flooring. Downstairs boasts a Family Room large enough for all of your gatherings. All this and New Carpet. A separate Game-Room/Bar-Room provides a true "party atmosphere" while staying home. The "in-law suite" has its own Kitchen/Dining, Living Room, Master Bedroom & Bath. The Game Room could be converted to add additional quarters to the "Au Pair Suite" if desired. French Doors from both the Main House & "Au Pair Suite" lead to a deck/patio combo for enjoyment outside. Backyard includes a Gazebo, Shed, and Tiki Bar. All of this on a 1.65 acre corner lot. No HOA and plenty of room to store all the toys.
Location
State MD
County Saint Marys
Zoning RPD
Rooms
Other Rooms Living Room, Primary Bedroom, Bedroom 2, Bedroom 3, Kitchen, Game Room, Family Room, In-Law/auPair/Suite, Laundry, Primary Bathroom, Full Bath, Half Bath
Interior
Interior Features Carpet, Ceiling Fan(s), Floor Plan - Traditional, Kitchen - Eat-In, Kitchen - Table Space, Primary Bath(s), Wet/Dry Bar
Hot Water Electric
Heating Heat Pump(s)
Cooling Ceiling Fan(s), Heat Pump(s), Central A/C
Flooring Carpet, Ceramic Tile, Laminated
Equipment Built-In Microwave, Dishwasher, Disposal, Dryer, Exhaust Fan, Extra Refrigerator/Freezer, Icemaker, Microwave, Oven/Range - Electric, Refrigerator, Stove, Washer, Water Heater
Fireplace N
Window Features Screens
Appliance Built-In Microwave, Dishwasher, Disposal, Dryer, Exhaust Fan, Extra Refrigerator/Freezer, Icemaker, Microwave, Oven/Range - Electric, Refrigerator, Stove, Washer, Water Heater
Heat Source Electric
Laundry Lower Floor, Washer In Unit, Dryer In Unit
Exterior
Exterior Feature Deck(s), Patio(s)
Fence Split Rail, Rear, Wire
Water Access N
View Street
Accessibility Level Entry - Main
Porch Deck(s), Patio(s)
Garage N
Building
Lot Description Corner, Cleared, Cul-de-sac, Front Yard, Landscaping, Level, No Thru Street, Private, Rear Yard, SideYard(s)
Story 3+
Sewer Community Septic Tank, Private Septic Tank
Water Well
Architectural Style Split Level
Level or Stories 3+
Additional Building Above Grade, Below Grade
Structure Type Dry Wall
New Construction N
Schools
School District St. Mary'S County Public Schools
Others
Senior Community No
Tax ID 1908062943
Ownership Fee Simple
SqFt Source Estimated
Acceptable Financing Cash, Conventional, FHA, USDA
Listing Terms Cash, Conventional, FHA, USDA
Financing Cash,Conventional,FHA,USDA
Special Listing Condition Standard
Read Less
Want to know what your home might be worth? Contact us for a FREE valuation!

Our team is ready to help you sell your home for the highest possible price ASAP

Bought with Katherine Dean • RE/MAX One

