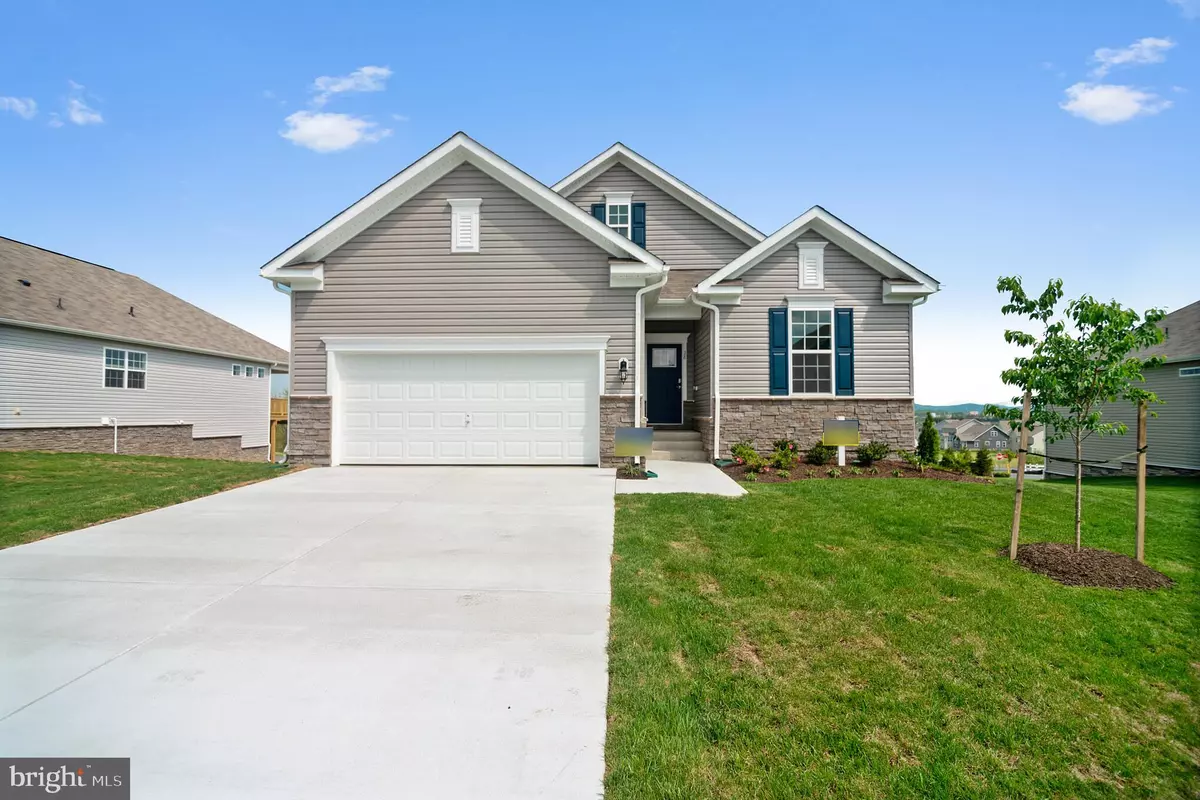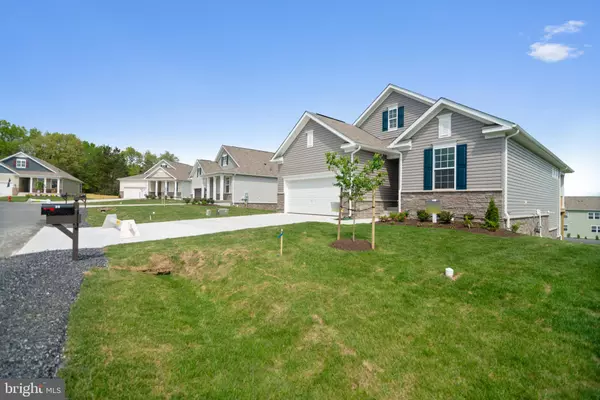$320,000
$339,990
5.9%For more information regarding the value of a property, please contact us for a free consultation.
28 BOGEY CT Front Royal, VA 22630
3 Beds
2 Baths
1,664 SqFt
Key Details
Sold Price $320,000
Property Type Single Family Home
Sub Type Detached
Listing Status Sold
Purchase Type For Sale
Square Footage 1,664 sqft
Price per Sqft $192
Subdivision None Available
MLS Listing ID VAWR136174
Sold Date 06/24/19
Style Traditional
Bedrooms 3
Full Baths 2
HOA Fees $183/mo
HOA Y/N Y
Abv Grd Liv Area 1,664
Originating Board BRIGHT
Year Built 2019
Tax Year 2019
Lot Size 0.297 Acres
Acres 0.3
Property Description
We saved the best for last! Our final Arlington is slated to be complete this spring, and offers incredible mountain views from covered porch in the rear, a large unfinished walkout basement, gourmet kitchen w/ granite, stainless steel, and much more! Lawn care included in HOA dues, only minutes from shopping & dining, lots of privacy. Don't miss out!
Location
State VA
County Warren
Rooms
Basement Interior Access, Rear Entrance, Unfinished
Main Level Bedrooms 3
Interior
Interior Features Family Room Off Kitchen, Kitchen - Gourmet, Kitchen - Island, Combination Kitchen/Dining
Heating Forced Air, Programmable Thermostat
Cooling Central A/C, Programmable Thermostat
Equipment Cooktop, Dishwasher, Disposal, Exhaust Fan, Microwave, Oven - Wall, Refrigerator
Fireplace N
Window Features Double Pane,Insulated,Screens
Appliance Cooktop, Dishwasher, Disposal, Exhaust Fan, Microwave, Oven - Wall, Refrigerator
Heat Source Natural Gas
Exterior
Parking Features Garage - Front Entry
Garage Spaces 2.0
Water Access N
Accessibility None
Attached Garage 2
Total Parking Spaces 2
Garage Y
Building
Story 1
Sewer Public Sewer
Water Public
Architectural Style Traditional
Level or Stories 1
Additional Building Above Grade, Below Grade
Structure Type 9'+ Ceilings
New Construction Y
Schools
School District Warren County Public Schools
Others
Senior Community Yes
Age Restriction 55
Tax ID NO TAX RECORD
Ownership Fee Simple
SqFt Source Estimated
Acceptable Financing Cash, Conventional, FHA, VA
Listing Terms Cash, Conventional, FHA, VA
Financing Cash,Conventional,FHA,VA
Special Listing Condition Standard
Read Less
Want to know what your home might be worth? Contact us for a FREE valuation!

Our team is ready to help you sell your home for the highest possible price ASAP

Bought with Non Member • Metropolitan Regional Information Systems, Inc.





