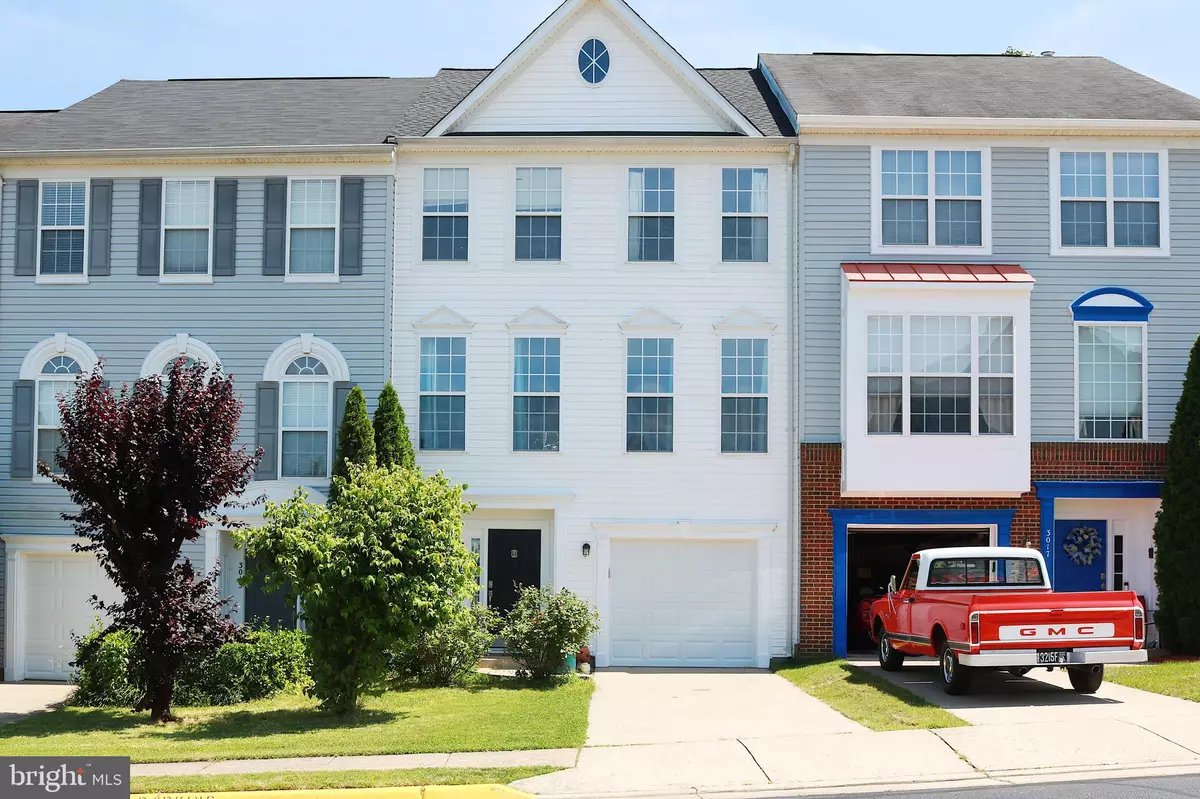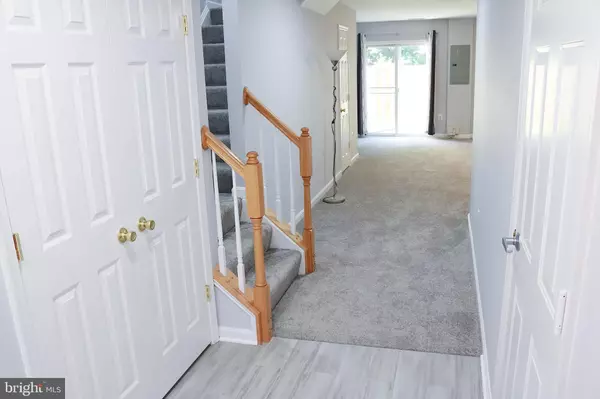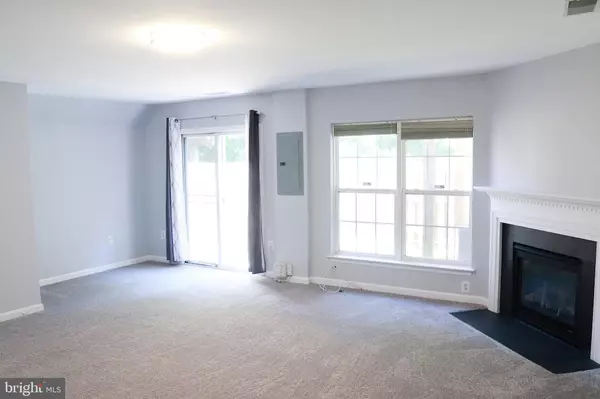$360,000
$350,000
2.9%For more information regarding the value of a property, please contact us for a free consultation.
3015 STOCKHOLM WAY Woodbridge, VA 22191
3 Beds
3 Baths
2,410 SqFt
Key Details
Sold Price $360,000
Property Type Townhouse
Sub Type Interior Row/Townhouse
Listing Status Sold
Purchase Type For Sale
Square Footage 2,410 sqft
Price per Sqft $149
Subdivision Markhams Grant
MLS Listing ID VAPW471932
Sold Date 07/26/19
Style Colonial
Bedrooms 3
Full Baths 2
Half Baths 1
HOA Fees $95/mo
HOA Y/N Y
Abv Grd Liv Area 1,780
Originating Board BRIGHT
Year Built 2002
Annual Tax Amount $3,827
Tax Year 2019
Lot Size 1,760 Sqft
Acres 0.04
Property Description
Come see this well-maintained townhouse before it is gone. Home was just freshly painted professionally on all 3 levels, new carpet throughout (carpet warranty transferable), hardwoods have all just been refinished. Brand new tile in entryway. Roof replaced this month and carries a transferable 50-year warranty. All top wood on the deck has just been replaced. Backyard was recently dethatched, and new grass seed is sprouting. This home has a garage and concrete carport for an additional parking spot (Garage door was replaced May 2019). Hot water heater was replaced in 2017 and HVAC was upgraded in 2014. This home has a soaking tub and walk-in closet with built in organizers for your clothes and belongings. Home close to walking path, 95 entrance, VRE, Stone Bridge Town Center, NOVA and much more. Home can be seen anytime and is available for quick occupancy.
Location
State VA
County Prince William
Zoning R6
Direction Northwest
Rooms
Basement Full, Fully Finished, Walkout Level, Windows, Space For Rooms
Interior
Interior Features Breakfast Area, Ceiling Fan(s), Combination Dining/Living, Floor Plan - Traditional, Pantry, Primary Bath(s), Recessed Lighting, Soaking Tub, Tub Shower, Walk-in Closet(s), Window Treatments, Wood Floors
Hot Water Natural Gas
Heating Forced Air
Cooling Ceiling Fan(s), Central A/C
Flooring Carpet, Wood, Tile/Brick
Fireplaces Number 2
Fireplaces Type Fireplace - Glass Doors, Gas/Propane, Mantel(s)
Equipment Built-In Microwave, Built-In Range, Dishwasher, Disposal, Dryer - Front Loading, Dryer - Electric, Oven/Range - Electric, Energy Efficient Appliances, Refrigerator, Washer - Front Loading, Washer/Dryer Stacked, Water Heater - High-Efficiency
Furnishings No
Fireplace Y
Window Features Energy Efficient
Appliance Built-In Microwave, Built-In Range, Dishwasher, Disposal, Dryer - Front Loading, Dryer - Electric, Oven/Range - Electric, Energy Efficient Appliances, Refrigerator, Washer - Front Loading, Washer/Dryer Stacked, Water Heater - High-Efficiency
Heat Source Natural Gas
Laundry Upper Floor, Washer In Unit, Dryer In Unit
Exterior
Exterior Feature Deck(s)
Parking Features Basement Garage, Garage - Front Entry, Garage Door Opener, Inside Access
Garage Spaces 2.0
Fence Wood, Privacy, Board
Utilities Available Cable TV, Water Available, Sewer Available, Electric Available, Natural Gas Available
Amenities Available Tennis Courts, Tot Lots/Playground, Pool - Outdoor
Water Access N
Roof Type Fiberglass
Street Surface Paved
Accessibility Doors - Swing In
Porch Deck(s)
Road Frontage Road Maintenance Agreement
Attached Garage 1
Total Parking Spaces 2
Garage Y
Building
Story 2.5
Sewer Public Septic
Water Public
Architectural Style Colonial
Level or Stories 2.5
Additional Building Above Grade, Below Grade
Structure Type Dry Wall
New Construction N
Schools
Elementary Schools Fitzgerald
Middle Schools Rippon
High Schools Freedom
School District Prince William County Public Schools
Others
Pets Allowed Y
HOA Fee Include Road Maintenance,Trash,Other,Snow Removal
Senior Community No
Tax ID 8290-57-5876
Ownership Fee Simple
SqFt Source Assessor
Security Features Security System
Acceptable Financing Cash, Conventional
Horse Property N
Listing Terms Cash, Conventional
Financing Cash,Conventional
Special Listing Condition Standard
Pets Allowed No Pet Restrictions
Read Less
Want to know what your home might be worth? Contact us for a FREE valuation!

Our team is ready to help you sell your home for the highest possible price ASAP

Bought with Kendell A Walker • Redfin Corporation





