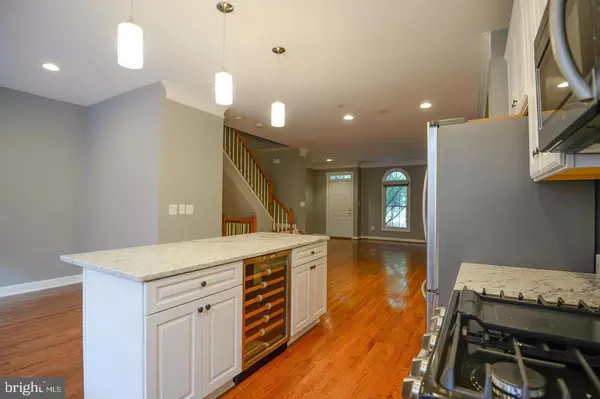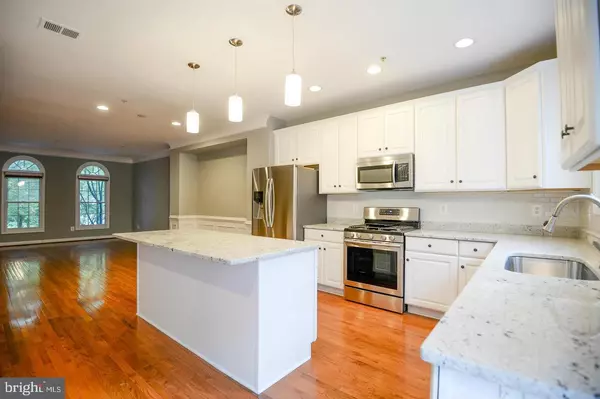$755,000
$755,000
For more information regarding the value of a property, please contact us for a free consultation.
8884 ASHGROVE HOUSE LN Vienna, VA 22182
3 Beds
3 Baths
1,920 SqFt
Key Details
Sold Price $755,000
Property Type Townhouse
Sub Type Interior Row/Townhouse
Listing Status Sold
Purchase Type For Sale
Square Footage 1,920 sqft
Price per Sqft $393
Subdivision Tysons Village
MLS Listing ID VAFX1060410
Sold Date 07/29/19
Style Colonial
Bedrooms 3
Full Baths 2
Half Baths 1
HOA Fees $200/mo
HOA Y/N Y
Abv Grd Liv Area 1,920
Originating Board BRIGHT
Year Built 2000
Annual Tax Amount $8,454
Tax Year 2019
Lot Size 1,010 Sqft
Acres 0.02
Property Description
LOVELY, BRIGHT 4-LEVEL 2-CAR GARAGE TH OVERLOOKING HISTORIC ASHGROVE MANSION IN THE HEART OF TYSONS CORNER! MANY UPGRADES - CHERRY CABINETS, GRANITE COUNTERTOPS, HARDWOOD FLOORS, JACUZZI, CATHEDRAL CEILINGS AND MUCH MORE! COMMUNITY NESTLED IN A SECLUDED NICHE W/12 ACRES OF PARKLAND, POOL, AND CLUBHOUSE W/AMENIT!
Location
State VA
County Fairfax
Zoning 312
Rooms
Other Rooms Family Room, Basement
Basement Full
Interior
Heating Forced Air
Cooling Central A/C
Fireplaces Number 1
Heat Source Natural Gas
Exterior
Parking Features Garage Door Opener, Inside Access, Garage - Rear Entry
Garage Spaces 2.0
Water Access N
Accessibility None
Attached Garage 2
Total Parking Spaces 2
Garage Y
Building
Story 3+
Sewer Public Sewer
Water Public
Architectural Style Colonial
Level or Stories 3+
Additional Building Above Grade, Below Grade
New Construction N
Schools
Elementary Schools Westbriar
Middle Schools Kilmer
High Schools Marshall
School District Fairfax County Public Schools
Others
Pets Allowed Y
Senior Community No
Tax ID 0282 13 0084
Ownership Fee Simple
SqFt Source Estimated
Horse Property N
Special Listing Condition Standard
Pets Allowed No Pet Restrictions
Read Less
Want to know what your home might be worth? Contact us for a FREE valuation!

Our team is ready to help you sell your home for the highest possible price ASAP

Bought with Shailaja Raju • Long & Foster Real Estate, Inc.





