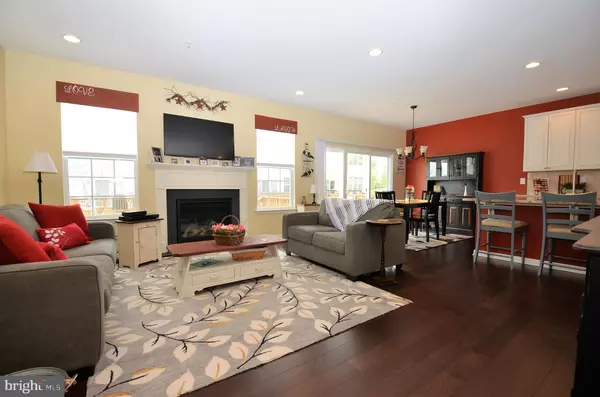$348,000
$355,000
2.0%For more information regarding the value of a property, please contact us for a free consultation.
287 FAIRFIELD CIR W Royersford, PA 19468
3 Beds
3 Baths
1,958 SqFt
Key Details
Sold Price $348,000
Property Type Townhouse
Sub Type Interior Row/Townhouse
Listing Status Sold
Purchase Type For Sale
Square Footage 1,958 sqft
Price per Sqft $177
Subdivision Providence Corner
MLS Listing ID PAMC607266
Sold Date 07/26/19
Style Traditional
Bedrooms 3
Full Baths 2
Half Baths 1
HOA Fees $170/mo
HOA Y/N Y
Abv Grd Liv Area 1,958
Originating Board BRIGHT
Year Built 2015
Annual Tax Amount $4,533
Tax Year 2020
Lot Size 1,400 Sqft
Acres 0.03
Lot Dimensions 28.00 x 0.00
Property Description
Welcome home to this beautiful move-in ready 3BR 2.5 Bath townhome in the coveted Providence Corner. This young home boasts plenty of upgrades throughout including stone exterior accents, hardwood flooring on the main level,recessed lighting, elegant trim and moulding and much more!! The open concept main level features a gorgeous eat-in kitchen with granite counter tops, 42" upscale cabinetry, stainless steel appliances with a double oven, tile back splash, large center island with counter seating, a pantry, and a breakfast nook with sliders equipped with custom blinds leading to a rear deck. The kitchen opens to a spacious family room with a gas fireplace and over-sized windows also with custom blinds to control the abundance of beaming natural light. The main level is complete with a powder room and access to the attached 2 car garage. Venture upstairs to a spacious master bedroom with double doors, a large walk in closet, and an upgraded master bath with a granite double vanity, and an over-sized walk in tiled shower. Two additional generously sizes bedrooms, an updated hall bath, laundry room and a spacious loft area with endless possibilities complete the second floor. The basement can easily be finished to meet your needs with the insulation and pipes in place for a bathroom. Located in the award winning Spring-Ford Area School District with convenient access to all major roads and shopping areas. Don't miss out on this Gem!
Location
State PA
County Montgomery
Area Upper Providence Twp (10661)
Zoning OSR2
Rooms
Other Rooms Living Room, Primary Bedroom, Bedroom 3, Kitchen, Breakfast Room, Loft, Bathroom 2, Primary Bathroom
Basement Full
Interior
Cooling Central A/C
Flooring Hardwood, Ceramic Tile, Carpet
Fireplaces Number 1
Fireplaces Type Mantel(s), Gas/Propane
Equipment Built-In Microwave, Built-In Range, Dishwasher, Dryer - Gas, ENERGY STAR Freezer, Oven/Range - Gas, Refrigerator, Washer
Fireplace Y
Appliance Built-In Microwave, Built-In Range, Dishwasher, Dryer - Gas, ENERGY STAR Freezer, Oven/Range - Gas, Refrigerator, Washer
Heat Source Natural Gas
Laundry Upper Floor
Exterior
Parking Features Garage - Front Entry, Garage Door Opener, Inside Access
Garage Spaces 4.0
Utilities Available Cable TV
Water Access N
Accessibility None
Attached Garage 2
Total Parking Spaces 4
Garage Y
Building
Story 3+
Sewer Public Sewer
Water Public
Architectural Style Traditional
Level or Stories 3+
Additional Building Above Grade, Below Grade
New Construction N
Schools
School District Spring-Ford Area
Others
Senior Community No
Tax ID 61-00-04450-963
Ownership Fee Simple
SqFt Source Assessor
Security Features Security System
Special Listing Condition Standard
Read Less
Want to know what your home might be worth? Contact us for a FREE valuation!

Our team is ready to help you sell your home for the highest possible price ASAP

Bought with Debra A Particelli • BHHS Fox & Roach Wayne-Devon





