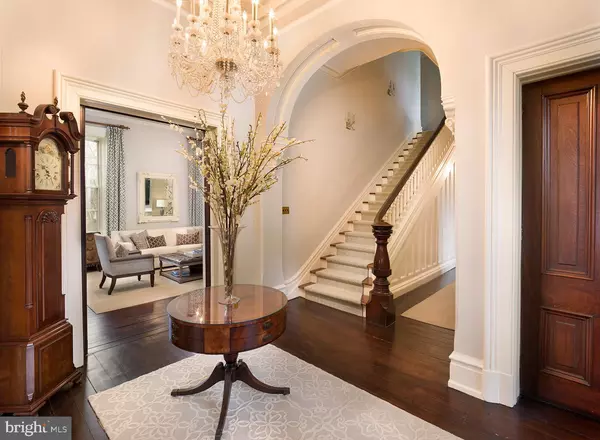$2,015,000
$1,999,000
0.8%For more information regarding the value of a property, please contact us for a free consultation.
361 N SPRING MILL RD Villanova, PA 19085
7 Beds
6 Baths
6,495 SqFt
Key Details
Sold Price $2,015,000
Property Type Single Family Home
Sub Type Detached
Listing Status Sold
Purchase Type For Sale
Square Footage 6,495 sqft
Price per Sqft $310
Subdivision None Available
MLS Listing ID PAMC602234
Sold Date 07/29/19
Style Victorian
Bedrooms 7
Full Baths 5
Half Baths 1
HOA Y/N Y
Abv Grd Liv Area 6,495
Originating Board BRIGHT
Year Built 1864
Annual Tax Amount $18,724
Tax Year 2020
Lot Size 1.324 Acres
Acres 1.32
Lot Dimensions 20.00 x 0.00
Property Description
Unbelievably gracious! Historic grandeur combine with every amenity of today in this gorgeous 7+ Bedroom, 5 Full and 1 Half bath estate set on a private cul de sac in Villanova. This stately stone Victorian residence, known as Walnut Hill, was originally designed by renowned Philadelphia Architect Edwin Durang for oil tycoon George Curwen, and is filled with character and unique features such as 13 foot ceilings, original ceiling medallions, handcrafted woodwork and generous formal and informal spaces. Carefully restored and renovated by the current owners, old world charm is blended with a more modern and practical layout, reconfigured to enhance family living. To the left of the foyer sits the regal and spacious dining room with crown moulding, 10 French doors to a veranda, and arched chestnut trimmed opening for seamless flow into the kitchen. The kitchen also opens to the veranda via two additional sets of 10 French doors and leaves nothing to be desired with two marble topped center islands, 5 burner gas cooktop and built-in custom paneled refrigerator and dishwasher. A large sunlit bay windowed breakfast area with original arched windows overlooks the park-like grounds and pool. Through the walnut double entry door and expansive foyer, find the Living Room with fireplace, crown moulding, large opening to the kitchen, and windowed door to a 2 story rear porch with access to the pool area. To the right of the foyer find His study with slate fireplace and built-in display shelving, just past the study is an arch leading to a sweeping staircase. Completing the first floor are a powder room, Her office with interior French doors, fireplace and wet bar, and back stairs to the second floor. The second level offers a luxurious Master suite with 2 fireplaces and generous sitting area. The Master suite offers his and hers closets and bathrooms, Her s with soaking tub and standing shower, His with standing shower.Three large and sunny bedrooms share an oversized hall bath with separate sink vanities, soaking tub, and standing shower, while a spacious fourth room is currently purposed as a teen gathering space.The third level offers additional family or guest space with home gym, three bedrooms, sitting room, two full baths, and storage. The home s exterior is as impressive as its interior, with expansive landscaped grounds, stone walls, spacious verandas, granite steps, elegant and classic pool with spa and fountains, and bluestone patio surround. A Main Line landmark, Walnut Hill will be showcased as part of the Shipley Secret gardens Tour on May 15th and has previously been featured on the Episcopal House Tour, HGTV and in Main Line Today Magazine. Truly a legacy estate that must be seen!
Location
State PA
County Montgomery
Area Lower Merion Twp (10640)
Zoning R1
Rooms
Basement Full
Interior
Interior Features Bar, Built-Ins, Crown Moldings, Dining Area, Kitchen - Island
Heating Hot Water
Cooling Central A/C
Fireplaces Number 4
Equipment Cooktop
Fireplace Y
Appliance Cooktop
Heat Source Natural Gas
Exterior
Exterior Feature Balcony, Patio(s), Porch(es)
Parking Features Inside Access
Garage Spaces 3.0
Pool In Ground
Water Access N
Accessibility None
Porch Balcony, Patio(s), Porch(es)
Attached Garage 2
Total Parking Spaces 3
Garage Y
Building
Story 3+
Sewer Public Sewer
Water Public
Architectural Style Victorian
Level or Stories 3+
Additional Building Above Grade, Below Grade
New Construction N
Schools
School District Lower Merion
Others
Senior Community No
Tax ID 40-00-56712-002
Ownership Fee Simple
SqFt Source Assessor
Special Listing Condition Standard
Read Less
Want to know what your home might be worth? Contact us for a FREE valuation!

Our team is ready to help you sell your home for the highest possible price ASAP

Bought with Mary K Giovanni • Wayne Realty Corporation





