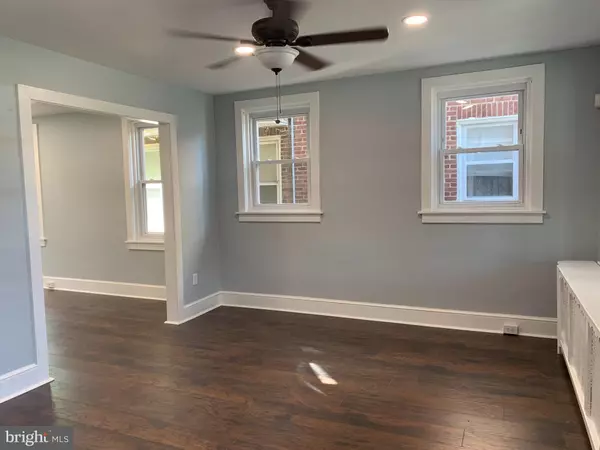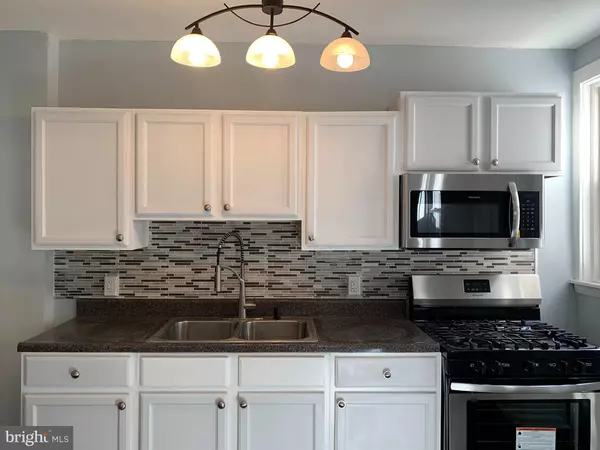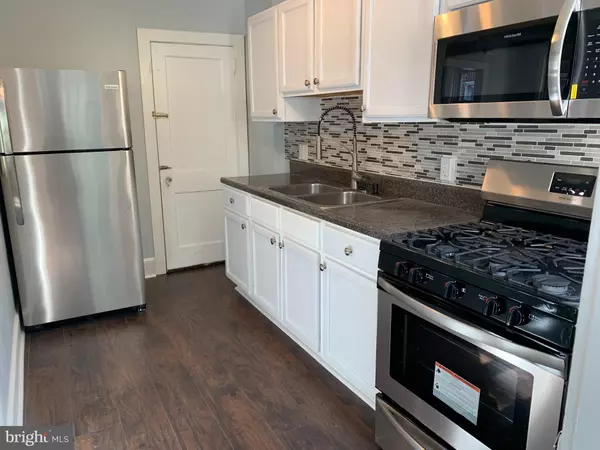$110,000
$114,500
3.9%For more information regarding the value of a property, please contact us for a free consultation.
2903 N JESSUP ST Wilmington, DE 19802
3 Beds
1 Bath
1,200 SqFt
Key Details
Sold Price $110,000
Property Type Townhouse
Sub Type Interior Row/Townhouse
Listing Status Sold
Purchase Type For Sale
Square Footage 1,200 sqft
Price per Sqft $91
Subdivision Wilm #02
MLS Listing ID DENC478968
Sold Date 07/30/19
Style Traditional
Bedrooms 3
Full Baths 1
HOA Y/N N
Abv Grd Liv Area 1,200
Originating Board BRIGHT
Year Built 1930
Annual Tax Amount $1,329
Tax Year 2018
Lot Size 2,178 Sqft
Acres 0.05
Lot Dimensions 22.90 x 100.00
Property Description
Welcome home! This beautiful home is nestled in a charming area of the city and features updates from top to bottom. It boasts an open floor plan with a gorgeous updated kitchen that features a stylish back splash. The upper level features spacious bedrooms with an updated bathroom. The exterior of the home features a fenced in back yard and cozy enclosed front porch for you outdoor entertainment pleasures. The home also features a partially finished basement with a walkout, new flooring and fresh paint throughout. All this with easy access to downtown and I-95. Come take a tour and get ready to move in!
Location
State DE
County New Castle
Area Wilmington (30906)
Zoning 26R-3
Rooms
Basement Full
Main Level Bedrooms 3
Interior
Heating Forced Air
Cooling None
Heat Source Oil
Exterior
Water Access N
Accessibility None
Garage N
Building
Story 2
Sewer Public Sewer
Water Public
Architectural Style Traditional
Level or Stories 2
Additional Building Above Grade, Below Grade
New Construction N
Schools
School District Brandywine
Others
Senior Community No
Tax ID 26-022.20-448
Ownership Fee Simple
SqFt Source Assessor
Special Listing Condition Standard
Read Less
Want to know what your home might be worth? Contact us for a FREE valuation!

Our team is ready to help you sell your home for the highest possible price ASAP

Bought with Michael J McCullough • Long & Foster Real Estate, Inc.






