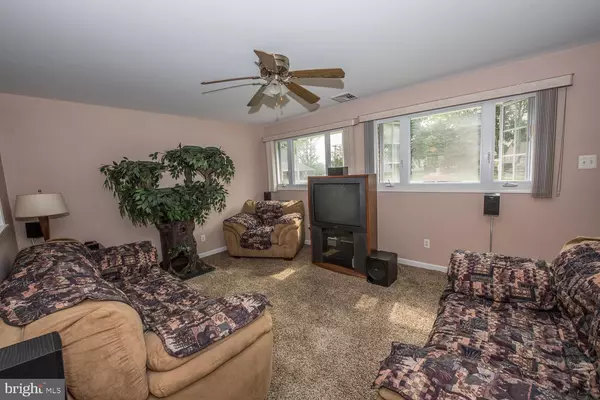$190,000
$195,000
2.6%For more information regarding the value of a property, please contact us for a free consultation.
2641 ARMSTRONG AVE Holmes, PA 19043
3 Beds
2 Baths
1,201 SqFt
Key Details
Sold Price $190,000
Property Type Single Family Home
Sub Type Detached
Listing Status Sold
Purchase Type For Sale
Square Footage 1,201 sqft
Price per Sqft $158
Subdivision Siters Square
MLS Listing ID PADE493032
Sold Date 07/30/19
Style Cape Cod
Bedrooms 3
Full Baths 1
Half Baths 1
HOA Y/N N
Abv Grd Liv Area 1,201
Originating Board BRIGHT
Year Built 1950
Annual Tax Amount $4,988
Tax Year 2018
Lot Size 7,318 Sqft
Acres 0.17
Lot Dimensions 50.00 x 100.00
Property Description
On a corner lot in Siters Square, this 3 bed/1.5 bath Cape Cod is move-in ready and waiting for you! You'll love the curb appeal as you walk past the landscaped gardens and to the charming front entry door. Step inside to discover freshly painted walls and ceiling fans throughout. Tons of natural sunlight pours into the living room, which has a pass-through window that opens the space into the kitchen. This eat-in kitchen features beautiful oak cabinetry and stainless steel appliances, including a built-in dishwasher and gas cooking. The front dining room offers additional entertaining space or can be used as a second living area. Down the hall is the first bedroom which has the laundry hookups, and a full bathroom with a shower/tub combo. Upstairs are two more sizable bedrooms with wall-to-wall carpeting and plenty of closet storage. A convenient powder room completes this level. Head outside to the fenced-in backyard and patio, which will become your favorite spot to relax. A mature tree provides plenty of shade over this easy-to-maintain lawn. Other recent upgrades include a 16 SEER HVAC (2016), hot water heater (2018), and asphalt driveway (2018). The roof was replaced in 2005 as well as the windows in 2004. You'll appreciate moving into a home that has been so well cared for. Your home sweet home awaits!
Location
State PA
County Delaware
Area Ridley Twp (10438)
Zoning RESIDENTIAL
Rooms
Other Rooms Living Room, Dining Room, Bedroom 2, Bedroom 3, Kitchen, Bedroom 1
Main Level Bedrooms 1
Interior
Interior Features Carpet, Kitchen - Eat-In, Ceiling Fan(s)
Hot Water Natural Gas
Heating Forced Air
Cooling Central A/C, Ceiling Fan(s)
Equipment Dishwasher, Oven/Range - Gas, Refrigerator, Stainless Steel Appliances
Fireplace N
Window Features Double Pane
Appliance Dishwasher, Oven/Range - Gas, Refrigerator, Stainless Steel Appliances
Heat Source Natural Gas
Laundry Main Floor
Exterior
Exterior Feature Patio(s)
Garage Spaces 2.0
Fence Chain Link, Wood, Rear
Water Access N
Roof Type Pitched
Accessibility None
Porch Patio(s)
Road Frontage Boro/Township
Total Parking Spaces 2
Garage N
Building
Lot Description Corner, Landscaping
Story 2
Sewer Public Sewer
Water Public
Architectural Style Cape Cod
Level or Stories 2
Additional Building Above Grade
New Construction N
Schools
Elementary Schools Amosland
Middle Schools Ridley
High Schools Ridley
School District Ridley
Others
Senior Community No
Tax ID 38-04-00271-00
Ownership Fee Simple
SqFt Source Assessor
Acceptable Financing Cash, Conventional, FHA, VA
Listing Terms Cash, Conventional, FHA, VA
Financing Cash,Conventional,FHA,VA
Special Listing Condition Standard
Read Less
Want to know what your home might be worth? Contact us for a FREE valuation!

Our team is ready to help you sell your home for the highest possible price ASAP

Bought with Elaine Maria Subbio • BHHS Fox&Roach-Newtown Square





