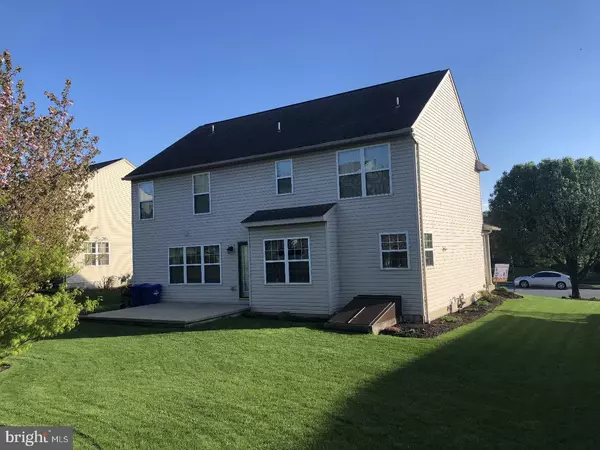$260,000
$269,900
3.7%For more information regarding the value of a property, please contact us for a free consultation.
623 WOODROW CT Wernersville, PA 19565
4 Beds
3 Baths
2,546 SqFt
Key Details
Sold Price $260,000
Property Type Single Family Home
Sub Type Detached
Listing Status Sold
Purchase Type For Sale
Square Footage 2,546 sqft
Price per Sqft $102
Subdivision Bryn Mawr
MLS Listing ID PABK341048
Sold Date 07/30/19
Style Contemporary
Bedrooms 4
Full Baths 2
Half Baths 1
HOA Y/N N
Abv Grd Liv Area 2,546
Originating Board BRIGHT
Year Built 2005
Annual Tax Amount $6,675
Tax Year 2018
Lot Size 9,583 Sqft
Acres 0.22
Lot Dimensions 0.00 x 0.00
Property Description
Beautifully maintained 4 bedroom, 2 1/2 bath contemporary home built by Greth Homes in the desirable Bryn Mawr subdivision in Wernersville, PA. Small town charm close to Reading and suburbs. Large basement is unfinished but plumbing is roughed in for future finishing. 2nd floor Master suite has two walk-in closets. Master bath has walk-in shower and jetted tub. Another full bath and three additional carpeted bedrooms on this level. Ist floor has large living area with built-in gas fireplace. Kitchen has lots of cabinets with desk and additional cabinets. All GE Profile appliances are included. Laundry room has utility sink and storage. Dining room has tray ceiling and chair rail. Hardwood flooring in dining room and foyer. Garage has concrete floor and finished walls. School bus stop visible from front windows and only 100 ft away. House has not been exposed to pets or smokers.
Location
State PA
County Berks
Area Wernersville Boro (10290)
Zoning RESID
Rooms
Other Rooms Dining Room, Primary Bedroom, Bedroom 2, Bedroom 3, Bedroom 4, Kitchen, Family Room, Basement, Breakfast Room, Laundry, Other, Primary Bathroom, Full Bath, Half Bath
Basement Rear Entrance, Sump Pump
Interior
Interior Features Breakfast Area, Built-Ins, Carpet, Ceiling Fan(s), Chair Railings, Dining Area, Family Room Off Kitchen, Formal/Separate Dining Room, Kitchen - Eat-In, Kitchen - Island, Primary Bath(s), WhirlPool/HotTub, Window Treatments, Wood Floors
Hot Water Natural Gas
Heating Forced Air
Cooling Central A/C, Ceiling Fan(s), Programmable Thermostat
Flooring Carpet, Hardwood, Vinyl
Fireplaces Number 1
Fireplaces Type Gas/Propane
Equipment Built-In Microwave, Built-In Range, ENERGY STAR Dishwasher, ENERGY STAR Refrigerator, Humidifier, Icemaker, Oven - Self Cleaning, Oven/Range - Electric, Range Hood, Refrigerator, Water Heater
Fireplace Y
Window Features Double Pane,Energy Efficient
Appliance Built-In Microwave, Built-In Range, ENERGY STAR Dishwasher, ENERGY STAR Refrigerator, Humidifier, Icemaker, Oven - Self Cleaning, Oven/Range - Electric, Range Hood, Refrigerator, Water Heater
Heat Source Natural Gas
Laundry Main Floor
Exterior
Parking Features Garage - Front Entry, Garage Door Opener
Garage Spaces 2.0
Utilities Available Cable TV, Electric Available, Natural Gas Available, Phone Available, Under Ground
Water Access N
Roof Type Fiberglass
Street Surface Paved
Accessibility None
Road Frontage Boro/Township
Attached Garage 2
Total Parking Spaces 2
Garage Y
Building
Story 2
Foundation Concrete Perimeter
Sewer Public Sewer
Water Private/Community Water
Architectural Style Contemporary
Level or Stories 2
Additional Building Above Grade, Below Grade
Structure Type Dry Wall,2 Story Ceilings,Tray Ceilings
New Construction N
Schools
School District Conrad Weiser Area
Others
Senior Community No
Tax ID 90-4367-03-20-4184
Ownership Fee Simple
SqFt Source Estimated
Acceptable Financing Cash, Conventional, VA, FHA
Listing Terms Cash, Conventional, VA, FHA
Financing Cash,Conventional,VA,FHA
Special Listing Condition Standard
Read Less
Want to know what your home might be worth? Contact us for a FREE valuation!

Our team is ready to help you sell your home for the highest possible price ASAP

Bought with Jimmy Thelusca • Pagoda Realty





