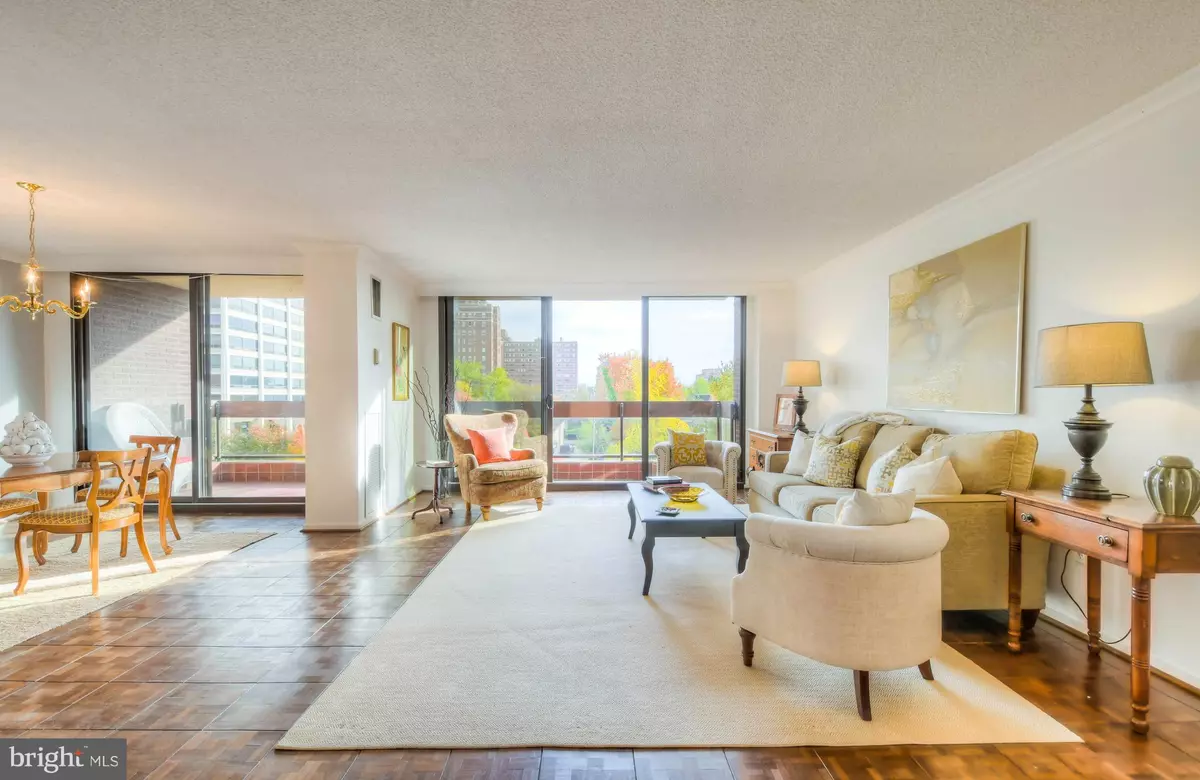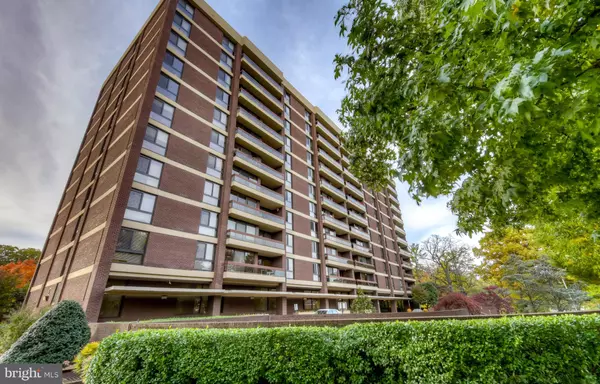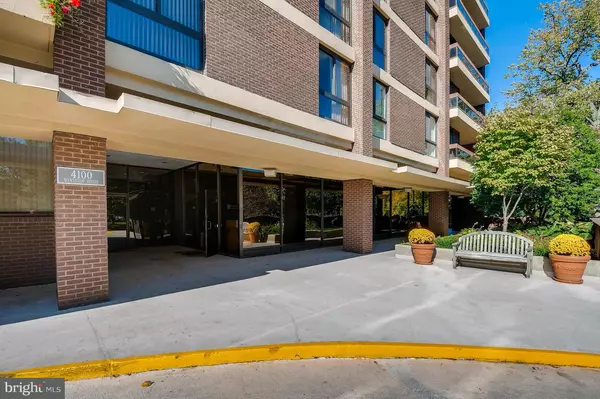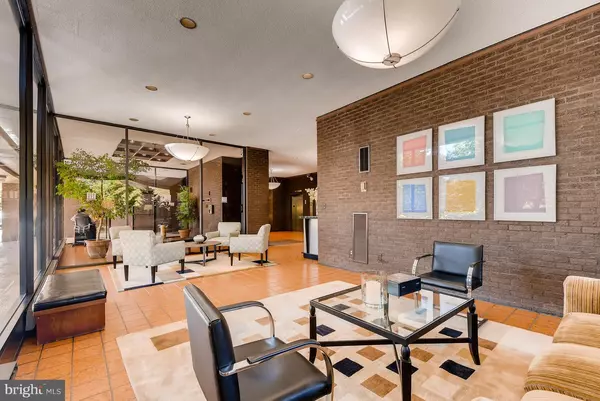$345,000
$359,500
4.0%For more information regarding the value of a property, please contact us for a free consultation.
4100 N CHARLES ST #409 Baltimore, MD 21218
3 Beds
2 Baths
1,561 SqFt
Key Details
Sold Price $345,000
Property Type Condo
Sub Type Condo/Co-op
Listing Status Sold
Purchase Type For Sale
Square Footage 1,561 sqft
Price per Sqft $221
Subdivision Guilford
MLS Listing ID 1010014948
Sold Date 07/24/19
Style Traditional
Bedrooms 3
Full Baths 2
Condo Fees $1,111/mo
HOA Y/N N
Abv Grd Liv Area 1,561
Originating Board BRIGHT
Year Built 1976
Annual Tax Amount $5,340
Tax Year 2019
Property Description
Now reduced 30k!!! Come see this wonderful redone 3 bedroom, 2 bath condominium home in the Winthrop House. Three Bedroom homes here rarely become available! Enjoy the recently redone kitchen with granite counters lovely new light wood cabinets and stainless steel appliances. And both bathrooms are redone from Top to Bottom. All windows and sliding glass doors to balcony replaced! This is the Listing Agent's favorite condominium building, his mom lives here. Building is really full service with a remarkable staff that are here to help. From the doorman to the concierge desk to the on point maintenance manager to the on-site manager property manager., these folks have your back. Fee includes all utilities.(Monthly Condo fee includes $205 special assessment that end 06/31/19.)
Location
State MD
County Baltimore City
Zoning R-9
Rooms
Main Level Bedrooms 3
Interior
Interior Features Crown Moldings, Dining Area, Elevator, Floor Plan - Open, Floor Plan - Traditional, Kitchen - Country, Primary Bath(s), Recessed Lighting, Walk-in Closet(s), Wood Floors, Upgraded Countertops, Stall Shower, Kitchen - Gourmet
Heating Forced Air
Cooling Central A/C
Equipment Built-In Microwave, Disposal, Dishwasher, Dryer, Dryer - Electric, Icemaker, Oven - Self Cleaning, Oven/Range - Electric, Microwave, Refrigerator, Stainless Steel Appliances, Stove, Washer, Washer/Dryer Stacked, Water Dispenser
Fireplace N
Window Features Double Pane,Energy Efficient,Replacement,Screens
Appliance Built-In Microwave, Disposal, Dishwasher, Dryer, Dryer - Electric, Icemaker, Oven - Self Cleaning, Oven/Range - Electric, Microwave, Refrigerator, Stainless Steel Appliances, Stove, Washer, Washer/Dryer Stacked, Water Dispenser
Heat Source Natural Gas
Laundry Washer In Unit, Dryer In Unit
Exterior
Parking Features Garage Door Opener, Inside Access, Underground, Oversized
Garage Spaces 1.0
Amenities Available Common Grounds, Fitness Center, Swimming Pool, Storage Bin, Security, Reserved/Assigned Parking, Pool - Outdoor, Party Room, Library, Meeting Room
Water Access N
View Garden/Lawn, City
Accessibility None
Attached Garage 1
Total Parking Spaces 1
Garage Y
Building
Lot Description Backs to Trees, Landscaping, Pipe Stem
Story 1
Unit Features Hi-Rise 9+ Floors
Sewer Public Sewer
Water Public
Architectural Style Traditional
Level or Stories 1
Additional Building Above Grade, Below Grade
New Construction N
Schools
School District Baltimore City Public Schools
Others
HOA Fee Include Air Conditioning,Common Area Maintenance,Custodial Services Maintenance,Electricity,Ext Bldg Maint,Lawn Care Front,Lawn Care Rear,Lawn Care Side,Lawn Maintenance,Management,Pool(s),Reserve Funds,Sauna,Sewer,Snow Removal,Trash,Water,Heat,Health Club
Senior Community No
Tax ID 0312013702 409
Ownership Condominium
Security Features Desk in Lobby,Doorman,Exterior Cameras,Main Entrance Lock,Monitored,Security System,24 hour security
Horse Property N
Special Listing Condition Standard
Read Less
Want to know what your home might be worth? Contact us for a FREE valuation!

Our team is ready to help you sell your home for the highest possible price ASAP

Bought with Mark S DeVol • Long & Foster Real Estate, Inc.





