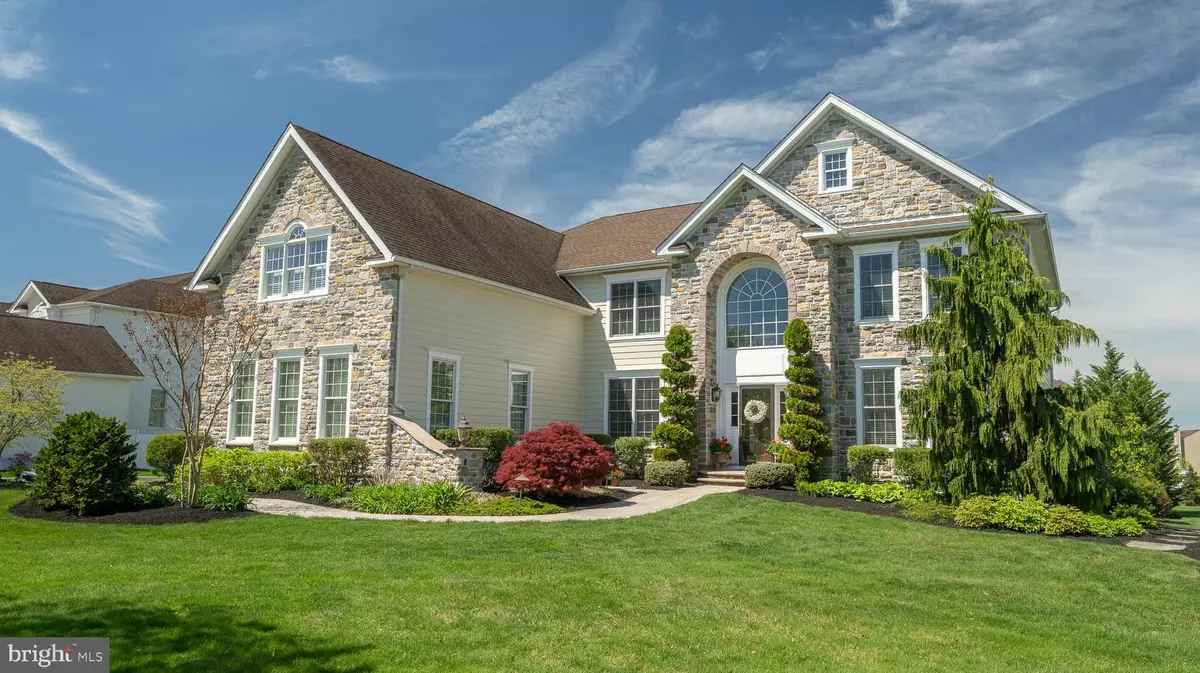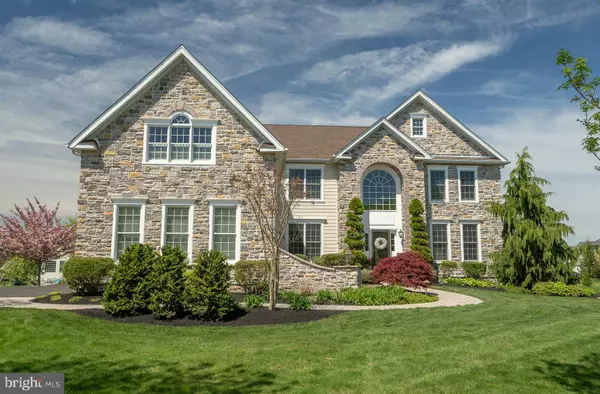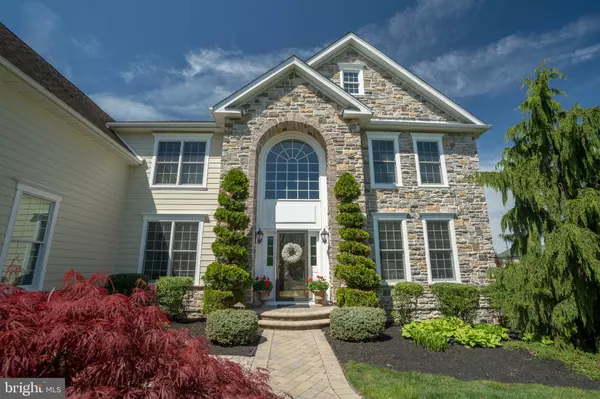$848,500
$869,900
2.5%For more information regarding the value of a property, please contact us for a free consultation.
314 CLUBHOUSE LN Wilmington, DE 19810
4 Beds
4 Baths
5,750 SqFt
Key Details
Sold Price $848,500
Property Type Single Family Home
Sub Type Detached
Listing Status Sold
Purchase Type For Sale
Square Footage 5,750 sqft
Price per Sqft $147
Subdivision Brandywine Hunt
MLS Listing ID DENC476144
Sold Date 07/24/19
Style Colonial
Bedrooms 4
Full Baths 3
Half Baths 1
HOA Fees $109/mo
HOA Y/N Y
Abv Grd Liv Area 5,750
Originating Board BRIGHT
Year Built 2006
Annual Tax Amount $8,574
Tax Year 2019
Lot Size 0.460 Acres
Acres 0.46
Lot Dimensions 0.00 x 0.00
Property Description
First time on the market gorgeous 4 bedroom, 3.5 bath, open concept "Savoy Versailles" model home w/ a turned 3 car single span garage, finished basement, EP Henry paver courtyard, walkways, front steps, lined driveway, wraparound Trex deck w/ Sunsetter electric retractable awning on a rarely available premium lot directly across from the ponds & fountains in sought after Brandywine Hunt. This stunning energy efficient home has $153,000 in upgrades! Upgrades: Stone & James Hardie board exterior (no stucco!), huge open gourmet cooks kitchen w/ a breakfast room, island, custom Cherry Cabinetry w/ crown molding (Yorktowne), Granite Counters, stainless steel appliances (GE Profile), double bowl sink, faucet, disposal, Ceramic tile backsplash, hardwood floors, recessed/pendant/under cabinet lighting, walk-in pantry, wine/drink bar w/ beverage refrigerator open to 2 story great room, sun room w/ vaulted ceilings, skylights, hardwoods & separate heating & cooling zone, 2 story great room w/ floor to ceiling stone Heatilator gas fireplace, floor to ceiling double hung & Palladium windows, French doors, 2nd staircase to 2nd floor, recessed lighting, ceiling fan, architectural columns, custom built-in cabinetry/storage, carpeting, 2 story foyer/entryway w/ grand spiral staircase, chandelier, hardwoods, raised panel/chair rail & deep crown molding, huge Palladium window, open 2nd floor hallway, 1st floor private office w/ French Doors & custom built-in cabinetry/storage, living & dining rooms w/ raised panel/chair rail & deep crown molding, hardwoods, carpeting, 1st floor mud & laundry rooms & half bath, 1 layer architectural shingle roof (GAF), 3 zone HE natural gas & central HVAC system (Trane) w/ furnace humidifier (Aprilaire) & programmable thermostats (Honeywell), HE natural gas 75 gallon hot water heater (Rheem), 200 amp electric, Low-E windows & doors (Andersen), all rear windows & doors on the home also tinted w/ Vista solar control film (which also keeps flooring, furniture, artwork, photographs & paint from fading), custom window treatments, wood blinds & master bedroom walk-in closets, 1st floor in ceiling & walls surround speaker system, finished basement surround sound speaker system (Bose) & DLP projection TV (Optoma), garage (insulated doors, Chamberlain auto openers), ceiling fans, light fixtures, dimmers, professionally painted Interior & Exterior (Elastomeric painted exterior foundation, Epoxy painted garage floor), beautifully designed & professionally landscaped .46 acre level yard w/ landscape lighting & irrigation system, yard/garden storage enclosed under Trex deck, plants, shrubs, trees, fieldstone wall, perfect for a pool, pets, swing set/play, your next BBQ, party or family celebration. Features: Master Suite w/ sitting room, tray ceiling, ceiling fan, 2 walk-in closets, huge full bath (2 sinks, Jacuzzi tub, shower, water closet), 2nd bedroom Prince or Princess Suite w/ full bath (tub, shower), 3rd & 4th bedrooms (Jack & Jill full bath w/ 2 sinks, tub, shower), walk-in closets in every bedroom. Finished basement perfect for playroom, gym, yoga, arts & crafts, theater, viewing special sporting events. Large storage room w/ shelving in basement great for a workshop. Brandywine Hunt has walking, running, biking trails, playground, ponds, fountains & nearby shopping & dining including: Panera, Sullivan's, Target, Trader Joe's, Honeygrow, Qdoba, Anthony's Coal Fired Pizza, Lowe's, Petsmart, Regal Cinemas in Brandywine Town Center. Fantastic N. Wilmington location right on the DE & PA line, just minutes to everything: Whole Foods, Starbucks, Wawa, Dunkin, Home Depot, restaurants, coffee shops, shopping, grocery stores, banks, schools, parks, dog parks, hiking, biking, walking, running trails. Easy access to Claymont SEPTA train station w/ free parking & Wilmington train & bus stations, Naamans Rd, 202, 95, 495, 1, 322, Wilmington, UofD, PA, NJ, MD, DE Memorial & Commodore Barry Bridges, Philly Airport & Philadelphia.
Location
State DE
County New Castle
Area Brandywine (30901)
Zoning S
Rooms
Other Rooms Living Room, Dining Room, Primary Bedroom, Sitting Room, Bedroom 2, Bedroom 3, Bedroom 4, Kitchen, Basement, Sun/Florida Room, Great Room, Laundry, Mud Room, Office, Storage Room
Basement Fully Finished, Drainage System, Sump Pump, Windows
Interior
Interior Features Breakfast Area, Ceiling Fan(s), Crown Moldings, Curved Staircase, Double/Dual Staircase, Floor Plan - Open, Kitchen - Gourmet, Kitchen - Island, Primary Bath(s), Pantry, Recessed Lighting, Walk-in Closet(s), Wet/Dry Bar, Wine Storage, Window Treatments, Wood Floors, Built-Ins, Carpet, WhirlPool/HotTub
Hot Water Natural Gas
Heating Forced Air, Programmable Thermostat, Zoned, Energy Star Heating System
Cooling Central A/C, Energy Star Cooling System, Programmable Thermostat, Zoned
Flooring Hardwood, Carpet, Ceramic Tile, Concrete
Fireplaces Number 1
Fireplaces Type Heatilator, Stone, Gas/Propane
Equipment Built-In Microwave, Cooktop, Cooktop - Down Draft, Dishwasher, Disposal, Dryer, Energy Efficient Appliances, Oven - Self Cleaning, Oven - Wall, Refrigerator, Stainless Steel Appliances, Water Heater - High-Efficiency, Washer, ENERGY STAR Dishwasher, ENERGY STAR Refrigerator
Fireplace Y
Window Features Double Pane,Energy Efficient,ENERGY STAR Qualified,Skylights,Screens,Palladian,Low-E,Insulated
Appliance Built-In Microwave, Cooktop, Cooktop - Down Draft, Dishwasher, Disposal, Dryer, Energy Efficient Appliances, Oven - Self Cleaning, Oven - Wall, Refrigerator, Stainless Steel Appliances, Water Heater - High-Efficiency, Washer, ENERGY STAR Dishwasher, ENERGY STAR Refrigerator
Heat Source Natural Gas
Laundry Main Floor
Exterior
Exterior Feature Deck(s), Patio(s)
Parking Features Garage - Side Entry, Garage Door Opener, Inside Access, Oversized
Garage Spaces 11.0
Water Access Y
View Pond, Panoramic, Water, Trees/Woods, Garden/Lawn
Roof Type Architectural Shingle
Accessibility None
Porch Deck(s), Patio(s)
Attached Garage 3
Total Parking Spaces 11
Garage Y
Building
Lot Description Level, Landscaping, Front Yard, SideYard(s), Rear Yard, Premium, Trees/Wooded
Story 2
Sewer Public Sewer
Water Public
Architectural Style Colonial
Level or Stories 2
Additional Building Above Grade
Structure Type Dry Wall,Cathedral Ceilings,2 Story Ceilings,9'+ Ceilings,Tray Ceilings
New Construction N
Schools
Elementary Schools Lancashire
Middle Schools Springer
High Schools Concord
School District Brandywine
Others
Senior Community No
Tax ID 06-012.00-194
Ownership Fee Simple
SqFt Source Assessor
Security Features Security System
Acceptable Financing Cash, Conventional, VA, FHA
Listing Terms Cash, Conventional, VA, FHA
Financing Cash,Conventional,VA,FHA
Special Listing Condition Standard
Read Less
Want to know what your home might be worth? Contact us for a FREE valuation!

Our team is ready to help you sell your home for the highest possible price ASAP

Bought with Steven Joseph Limbaugh • BHHS Fox & Roach-Chadds Ford






