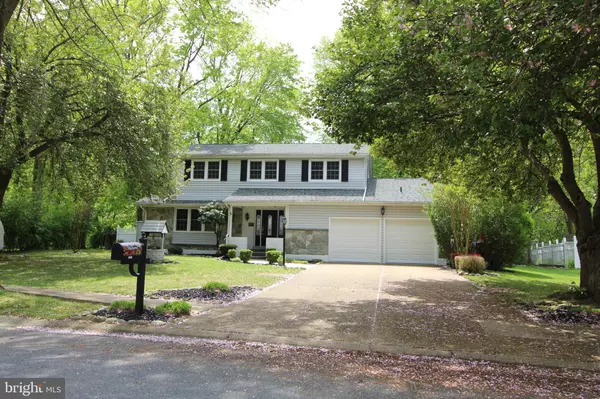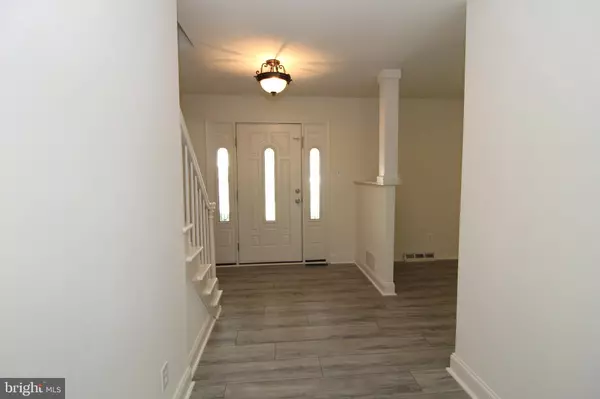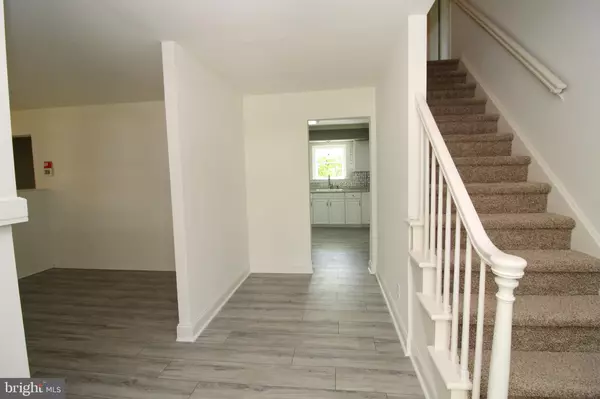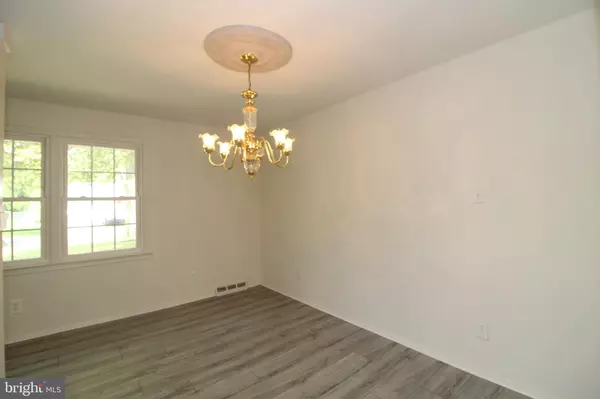$345,000
$344,900
For more information regarding the value of a property, please contact us for a free consultation.
1012 LINDA RD Wilmington, DE 19810
4 Beds
3 Baths
0.4 Acres Lot
Key Details
Sold Price $345,000
Property Type Single Family Home
Sub Type Detached
Listing Status Sold
Purchase Type For Sale
Subdivision Darley Woods
MLS Listing ID DENC481832
Sold Date 07/29/19
Style Colonial
Bedrooms 4
Full Baths 3
HOA Y/N N
Originating Board BRIGHT
Year Built 1967
Annual Tax Amount $3,138
Tax Year 2018
Lot Size 0.400 Acres
Acres 0.4
Lot Dimensions 105.00 x 150.00
Property Description
BACK ON MARKET DUE TO BUYER FINANCING FELL THROUGH! This beautiful 4 bedroom, 3 full bath stone colonial home has been renovated and is ready for you now! All neutral decor, open foyer to the Living Room, Dining Room, huge eat-in Kitchen with refrigerator included, dishwasher, self-cleaning range, new counters, loads of cabinets and counter space, extra built-in cabinets and counters ready for a computer area for family or business. The Kitchen has a pass through window to the large Family Room with brick fireplace, built-in shelves and access to an enclosed Sun Room with French door to exterior patio. There is a glass door entry to the convenient laundry room on the main level with built-in cabinets and a full bathroom! You could easily make an in-law suite in this home! The second level has spacious bedrooms with great closet space and new carpet. The MBedroom suite has an updated full bathroom and walk-in closet. There is a linen closet and beautiful updated hall bathroom. The glass door entry to the finished Recreation/Game room in the lower level is ready for your parties and everyday fun with built-in bar, exterior access to the rear fenced yard, workshop shed with electricity, raised private deck and another area for a swing/play set. Lovely landscaping, private rear yard, updated windows, attic w/pull down stairs, circuit breakers, 2-car garage, and the list goes on!!!
Location
State DE
County New Castle
Area Brandywine (30901)
Zoning RESIDENTIAL
Direction Northeast
Rooms
Other Rooms Living Room, Dining Room, Bedroom 2, Bedroom 3, Bedroom 4, Kitchen, Game Room, Family Room, Den, Bedroom 1, Laundry
Basement Outside Entrance, Fully Finished
Interior
Interior Features Bar, Built-Ins, Carpet, Family Room Off Kitchen, Kitchen - Eat-In, Ceiling Fan(s), Walk-in Closet(s)
Hot Water Natural Gas
Heating Forced Air
Cooling Central A/C
Fireplaces Number 1
Fireplaces Type Gas/Propane
Equipment Dishwasher, Washer, Oven - Self Cleaning, Dryer, Refrigerator, Range Hood
Fireplace Y
Appliance Dishwasher, Washer, Oven - Self Cleaning, Dryer, Refrigerator, Range Hood
Heat Source Natural Gas
Laundry Main Floor
Exterior
Exterior Feature Patio(s), Deck(s)
Parking Features Garage - Front Entry, Inside Access, Garage Door Opener
Garage Spaces 4.0
Fence Fully
Water Access N
Roof Type Shingle
Accessibility None
Porch Patio(s), Deck(s)
Attached Garage 2
Total Parking Spaces 4
Garage Y
Building
Story 2
Foundation Crawl Space
Sewer Public Sewer
Water Public
Architectural Style Colonial
Level or Stories 2
Additional Building Above Grade, Below Grade
Structure Type Dry Wall
New Construction N
Schools
Elementary Schools Forwood
Middle Schools Talley
High Schools Concord
School District Brandywine
Others
Senior Community No
Tax ID 06-046.00-165
Ownership Fee Simple
SqFt Source Assessor
Acceptable Financing Cash, Conventional, FHA
Listing Terms Cash, Conventional, FHA
Financing Cash,Conventional,FHA
Special Listing Condition Standard
Read Less
Want to know what your home might be worth? Contact us for a FREE valuation!

Our team is ready to help you sell your home for the highest possible price ASAP

Bought with Robert Bass • Patterson-Schwartz-Hockessin





