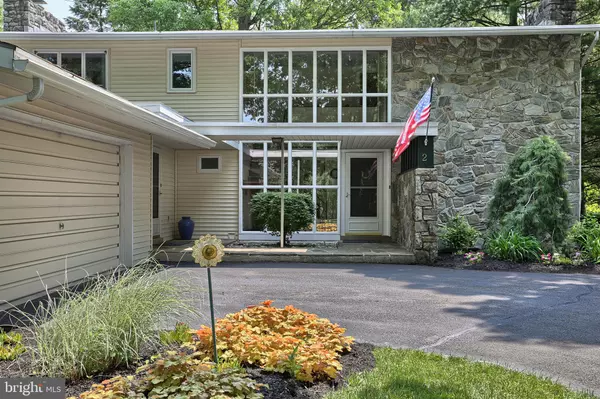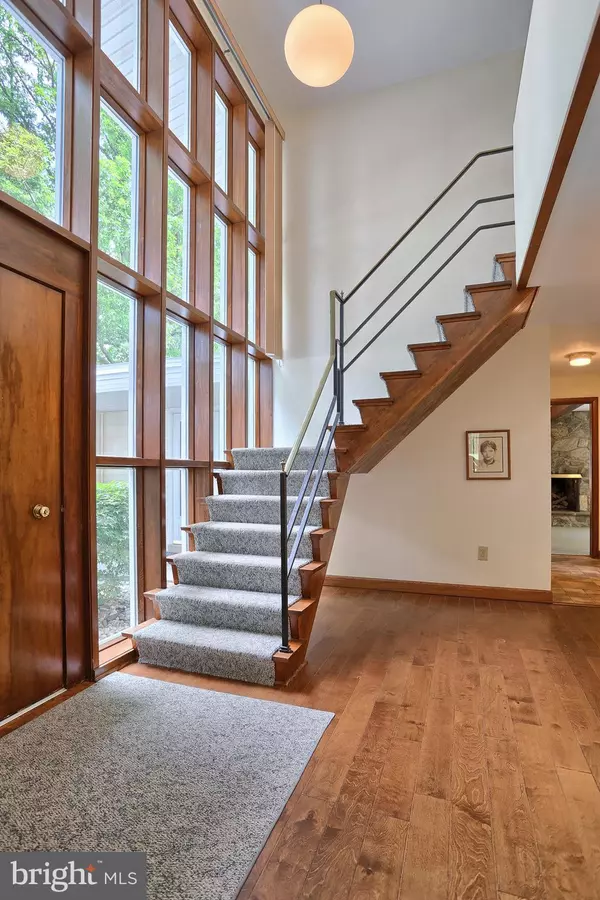$295,000
$295,000
For more information regarding the value of a property, please contact us for a free consultation.
2 PENNWOOD RD Lebanon, PA 17042
5 Beds
3 Baths
3,296 SqFt
Key Details
Sold Price $295,000
Property Type Single Family Home
Sub Type Detached
Listing Status Sold
Purchase Type For Sale
Square Footage 3,296 sqft
Price per Sqft $89
Subdivision None Available
MLS Listing ID PALN107262
Sold Date 07/31/19
Style Contemporary
Bedrooms 5
Full Baths 3
HOA Y/N N
Abv Grd Liv Area 2,496
Originating Board BRIGHT
Year Built 1966
Annual Tax Amount $4,495
Tax Year 2020
Lot Size 0.515 Acres
Acres 0.51
Property Description
Extraordinary home in an established neighborhood! Enter this well-built, custom home through the dramatic 2-story window lined foyer to discover the multiple unexpected highlights of this home. Ample living room boasts solid floor to ceiling stone fireplace and combines with open dining area, perfect for entertaining. Attractively updated kitchen includes full appliance package. Spacious family room showcased by distinguished gas fireplace with stone accent flows neatly to exterior patio through new sliding door. Versatile main level floor plan includes a full bath and 5th bedroom, which could also serve as in-law quarters, or host to an in-home business. Sun soaked second floor master bedroom suite, brimming with natural light entering through a sliding glass door to balcony, includes a walk in closet and full master bath. Sparkling new main bath completed 5/19 shines with dual sinks, comfort height cabinets, and ceramic tile floor. Bedrooms 2 & 3 also bring the outdoors inside with access to the full length 2nd floor balcony and offer generous closet storage space. Convenient main level laundry. Functional finished basement accessed through garage currently set up as a game room, office space, and additional unfinished workshop area. Superior quality unmistakable throughout this remarkable home situated on an idyllic corner half-acre property complete with picturesque mature trees and landscaping. This extraordinary home will appeal to the most selective buyers.
Location
State PA
County Lebanon
Area South Lebanon Twp (13230)
Zoning RESIDENTIAL
Rooms
Other Rooms Living Room, Dining Room, Primary Bedroom, Bedroom 2, Bedroom 3, Bedroom 4, Bedroom 5, Kitchen, Game Room, Family Room, Office
Basement Full, Fully Finished, Garage Access, Heated, Shelving, Workshop
Main Level Bedrooms 1
Interior
Interior Features Attic/House Fan, Built-Ins, Carpet, Ceiling Fan(s), Combination Dining/Living, Entry Level Bedroom, Family Room Off Kitchen, Primary Bath(s), Store/Office, Walk-in Closet(s), Window Treatments, Wood Floors
Hot Water Electric
Heating Radiant, Ceiling
Cooling Central A/C, Attic Fan, Ceiling Fan(s)
Flooring Carpet, Ceramic Tile, Hardwood, Vinyl
Fireplaces Number 2
Fireplaces Type Flue for Stove, Gas/Propane, Stone, Wood
Equipment Dishwasher, Disposal, Dryer, Oven/Range - Electric, Refrigerator, Washer, Water Heater
Fireplace Y
Window Features Replacement
Appliance Dishwasher, Disposal, Dryer, Oven/Range - Electric, Refrigerator, Washer, Water Heater
Heat Source Electric
Laundry Main Floor
Exterior
Exterior Feature Patio(s), Balcony
Parking Features Garage - Side Entry
Garage Spaces 10.0
Water Access N
Roof Type Architectural Shingle,Rubber
Street Surface Paved
Accessibility None
Porch Patio(s), Balcony
Road Frontage Boro/Township
Attached Garage 2
Total Parking Spaces 10
Garage Y
Building
Lot Description Corner, Landscaping, Level, Road Frontage, Trees/Wooded
Story 2
Foundation Block
Sewer Public Sewer
Water Public
Architectural Style Contemporary
Level or Stories 2
Additional Building Above Grade, Below Grade
New Construction N
Schools
Middle Schools Cedar Crest
High Schools Cedar Crest
School District Cornwall-Lebanon
Others
Senior Community No
Tax ID 30-2354847-361501-0000
Ownership Fee Simple
SqFt Source Assessor
Acceptable Financing Cash, Conventional, FHA, VA
Listing Terms Cash, Conventional, FHA, VA
Financing Cash,Conventional,FHA,VA
Special Listing Condition Standard
Read Less
Want to know what your home might be worth? Contact us for a FREE valuation!

Our team is ready to help you sell your home for the highest possible price ASAP

Bought with PAUL RABON • For Sale By Owner Plus, REALTORS - Hershey





