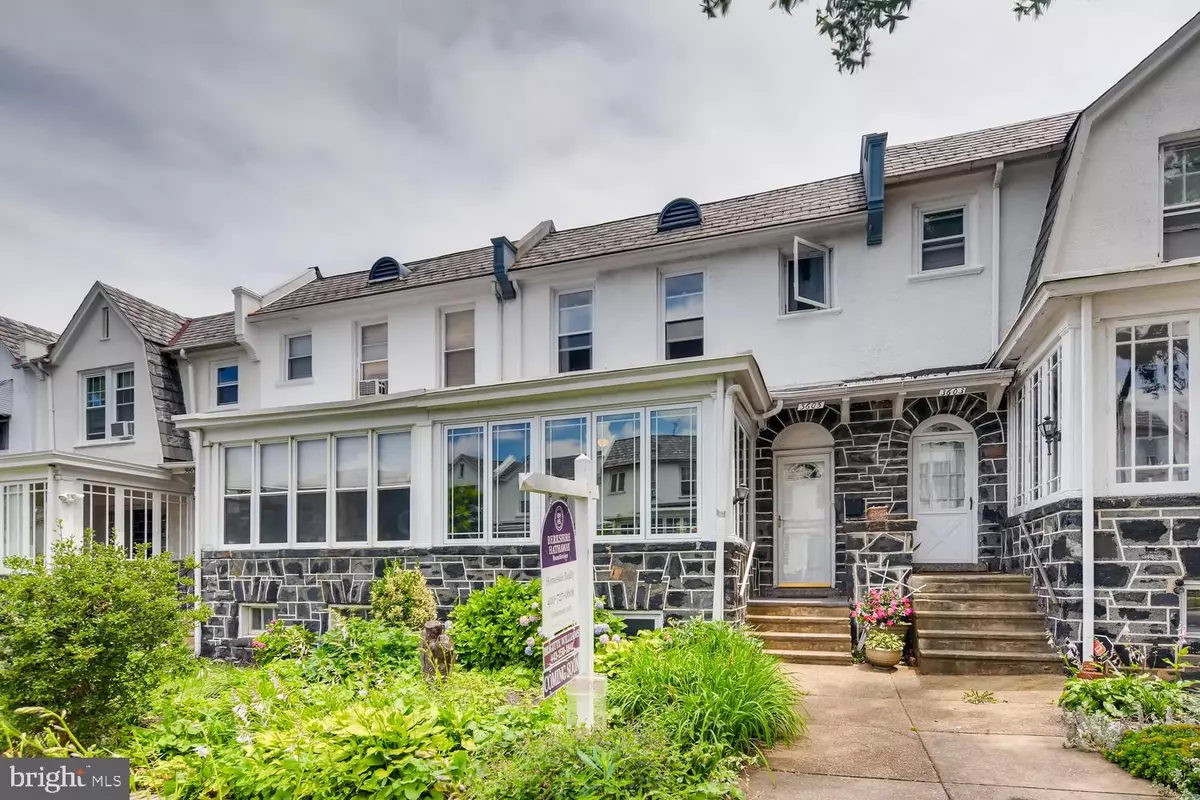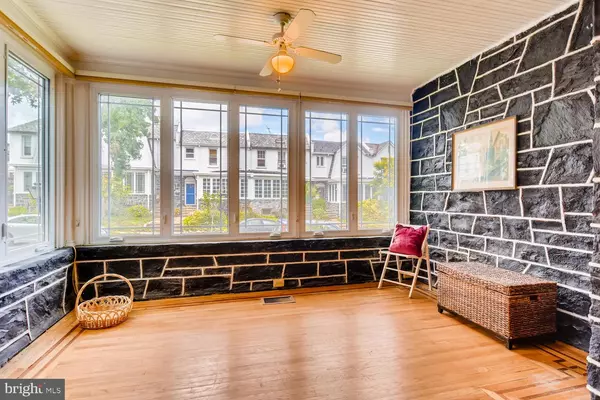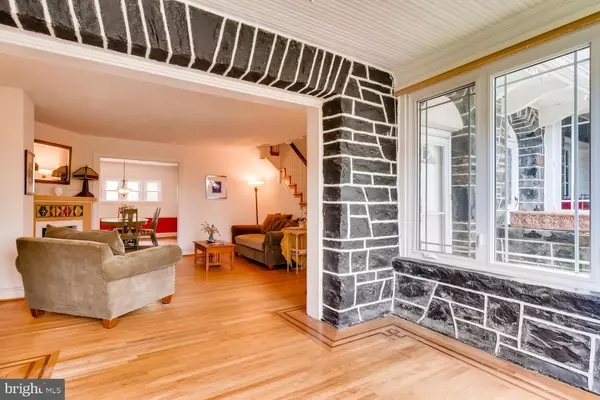$169,900
$169,900
For more information regarding the value of a property, please contact us for a free consultation.
3605 KIMBLE RD Baltimore, MD 21218
3 Beds
2 Baths
1,600 SqFt
Key Details
Sold Price $169,900
Property Type Townhouse
Sub Type Interior Row/Townhouse
Listing Status Sold
Purchase Type For Sale
Square Footage 1,600 sqft
Price per Sqft $106
Subdivision Ednor Gardens Historic District
MLS Listing ID MDBA468266
Sold Date 07/30/19
Style Traditional
Bedrooms 3
Full Baths 1
Half Baths 1
HOA Y/N N
Abv Grd Liv Area 1,280
Originating Board BRIGHT
Year Built 1929
Annual Tax Amount $2,957
Tax Year 2019
Lot Dimensions 20 X 97.6
Property Description
Gardener's delight. One of those very special Ednor Gardens stone homes. Desirable front sun room with newer double pane crank out windows, original hardwood floors with in-lay detail, brick fireplace in the living room( decorative), dining open to kitchen. Enjoy the large deck of of rear kitchen. You will appreciate admiring your perennial bed from deck. Partially finished lower level with family room, half bathroom, storage room and utility room. Parking for one small car under the house. Home inspections are certainly welcome for informational purposes only. Home is being sold "as is". This home would certainly pass any FHA appraisers inspection.
Location
State MD
County Baltimore City
Zoning R-6
Rooms
Other Rooms Living Room, Dining Room, Kitchen, Sun/Florida Room, Utility Room
Basement Other
Interior
Interior Features Floor Plan - Traditional, Wood Floors
Hot Water Natural Gas
Heating Forced Air
Cooling Central A/C
Flooring Wood, Tile/Brick
Fireplaces Type Mantel(s), Wood
Equipment Dryer - Gas, Refrigerator, Washer
Furnishings No
Fireplace Y
Window Features Double Pane
Appliance Dryer - Gas, Refrigerator, Washer
Heat Source Natural Gas
Laundry Basement
Exterior
Exterior Feature Deck(s)
Parking Features Basement Garage, Garage - Rear Entry
Garage Spaces 1.0
Water Access N
Accessibility None
Porch Deck(s)
Attached Garage 1
Total Parking Spaces 1
Garage Y
Building
Story 3+
Sewer Public Sewer
Water Public
Architectural Style Traditional
Level or Stories 3+
Additional Building Above Grade, Below Grade
Structure Type Plaster Walls
New Construction N
Schools
School District Baltimore City Public Schools
Others
Pets Allowed Y
Senior Community No
Tax ID 0309213984 029
Ownership Fee Simple
SqFt Source Estimated
Acceptable Financing Conventional, FHA, Cash
Horse Property N
Listing Terms Conventional, FHA, Cash
Financing Conventional,FHA,Cash
Special Listing Condition Standard
Pets Allowed Cats OK, Dogs OK
Read Less
Want to know what your home might be worth? Contact us for a FREE valuation!

Our team is ready to help you sell your home for the highest possible price ASAP

Bought with Michele R Sutherland • Cummings & Co. Realtors





