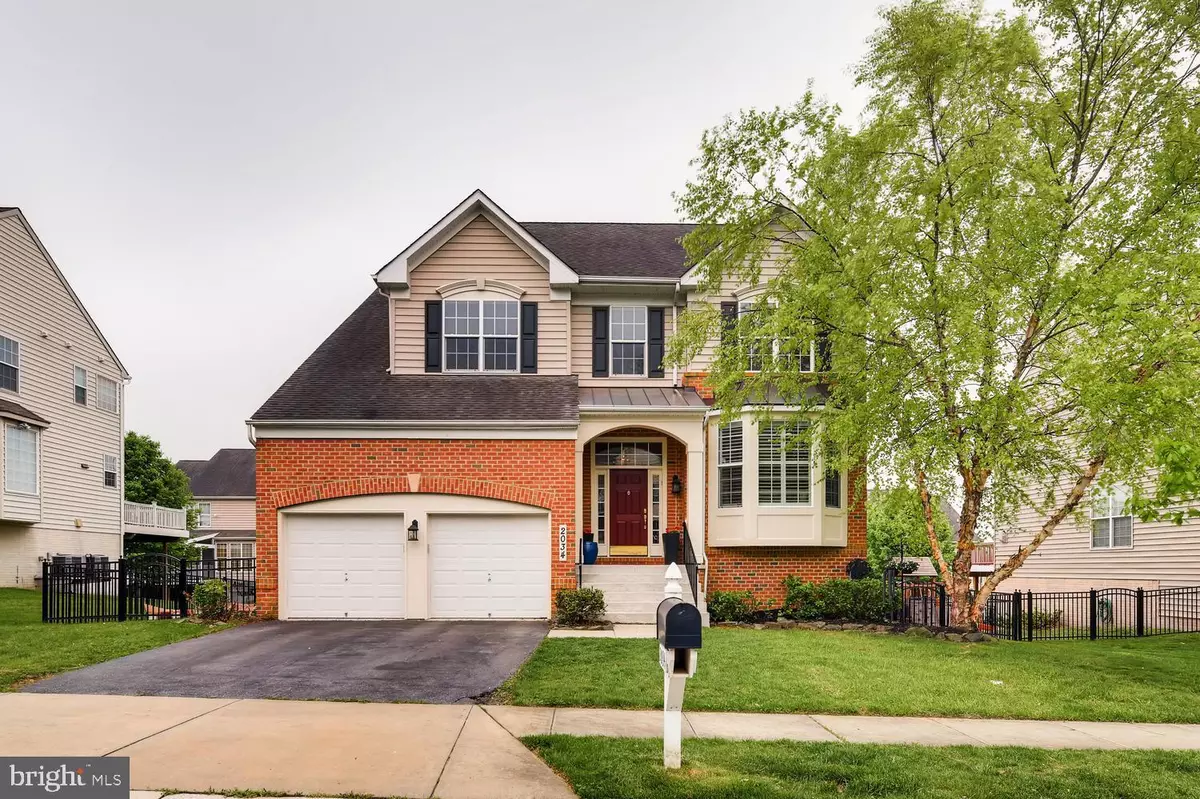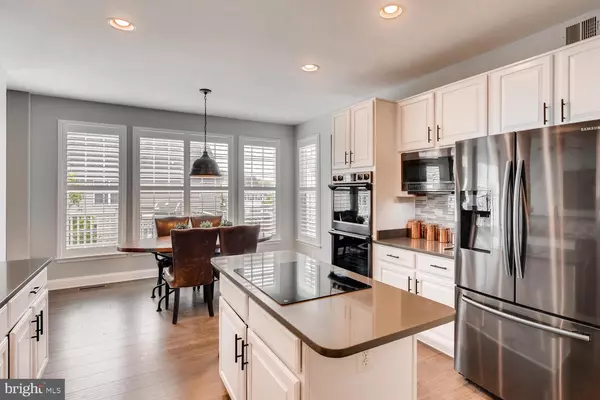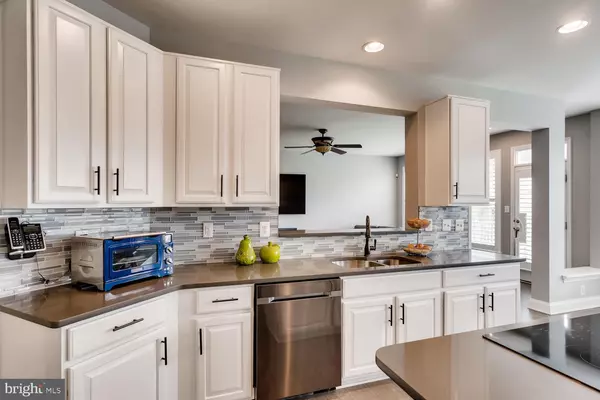$637,500
$649,900
1.9%For more information regarding the value of a property, please contact us for a free consultation.
2034 WILLOWCREST CIR Baltimore, MD 21209
5 Beds
4 Baths
4,640 SqFt
Key Details
Sold Price $637,500
Property Type Single Family Home
Sub Type Detached
Listing Status Sold
Purchase Type For Sale
Square Footage 4,640 sqft
Price per Sqft $137
Subdivision The Parke At Mount Washington
MLS Listing ID MDBC455818
Sold Date 07/31/19
Style Traditional
Bedrooms 5
Full Baths 3
Half Baths 1
HOA Fees $81/qua
HOA Y/N Y
Abv Grd Liv Area 3,128
Originating Board BRIGHT
Year Built 2005
Annual Tax Amount $8,916
Tax Year 2018
Lot Size 8,030 Sqft
Acres 0.18
Property Description
Recently upgraded 5 bedroom 3.5 bath custom colonial with over 4,000 sq ft in sought after Parke at Mount Washington. No expense spared in Recent renovated throughout. New Gourmet kitchen with white cabinets and new quartz counters, tile back splash, black stainless steel all appliances, 7" bamboo flooring throughout main level, plantation shutters, new lighting, carpet and recently painted. New Samsung washer and Dryer, 2 huge walk-in closets in En suite, fully finished lower level with home gym (weight machine conveys), full bath, great space, tons of storage and a walk-out basement. Composite deck, fenced yard and garage pre-wired for electric car charger. Perfect location close to pool, club house, tennis courts and play ground. Hurry up and set your showing before this one is gone....
Location
State MD
County Baltimore
Zoning RESIDENTIAL
Direction North
Rooms
Other Rooms Dining Room, Sitting Room, Bedroom 2, Bedroom 4, Bedroom 5, Game Room, Family Room, Foyer, Breakfast Room, Exercise Room, Great Room, In-Law/auPair/Suite, Laundry, Office, Bathroom 1, Bathroom 3, Half Bath
Basement Other, Connecting Stairway, Daylight, Partial, Fully Finished, Interior Access, Outside Entrance, Sump Pump, Walkout Level, Windows
Interior
Interior Features Family Room Off Kitchen, Floor Plan - Open, Formal/Separate Dining Room, Kitchen - Eat-In, Kitchen - Gourmet, Kitchen - Island, Kitchen - Table Space, Pantry, Recessed Lighting, Upgraded Countertops
Hot Water Natural Gas
Heating Forced Air
Cooling Central A/C, Ceiling Fan(s)
Flooring Carpet, Ceramic Tile, Hardwood, Partially Carpeted, Laminated
Fireplaces Number 1
Fireplaces Type Gas/Propane
Equipment Built-In Microwave, Cooktop, Dishwasher, Disposal, Dryer, Oven - Double, Refrigerator, Stainless Steel Appliances
Fireplace Y
Appliance Built-In Microwave, Cooktop, Dishwasher, Disposal, Dryer, Oven - Double, Refrigerator, Stainless Steel Appliances
Heat Source Natural Gas
Laundry Upper Floor
Exterior
Exterior Feature Deck(s), Porch(es)
Parking Features Garage - Front Entry, Garage Door Opener
Garage Spaces 4.0
Fence Decorative, Other
Amenities Available Club House, Pool - Outdoor, Tennis Courts, Tot Lots/Playground
Water Access N
Roof Type Asphalt
Accessibility None, 2+ Access Exits
Porch Deck(s), Porch(es)
Attached Garage 2
Total Parking Spaces 4
Garage Y
Building
Story 3+
Foundation Concrete Perimeter
Sewer Public Sewer
Water Public
Architectural Style Traditional
Level or Stories 3+
Additional Building Above Grade, Below Grade
Structure Type Dry Wall,Tray Ceilings,Wood Walls
New Construction N
Schools
Elementary Schools Summit Park
Middle Schools Pikesville
High Schools Pikesville
School District Baltimore County Public Schools
Others
HOA Fee Include Pool(s)
Senior Community No
Tax ID 04032400013196
Ownership Fee Simple
SqFt Source Estimated
Acceptable Financing Conventional, FHA, VA, Other
Listing Terms Conventional, FHA, VA, Other
Financing Conventional,FHA,VA,Other
Special Listing Condition Standard
Read Less
Want to know what your home might be worth? Contact us for a FREE valuation!

Our team is ready to help you sell your home for the highest possible price ASAP

Bought with Aliza T Wein • Bondar Realty





