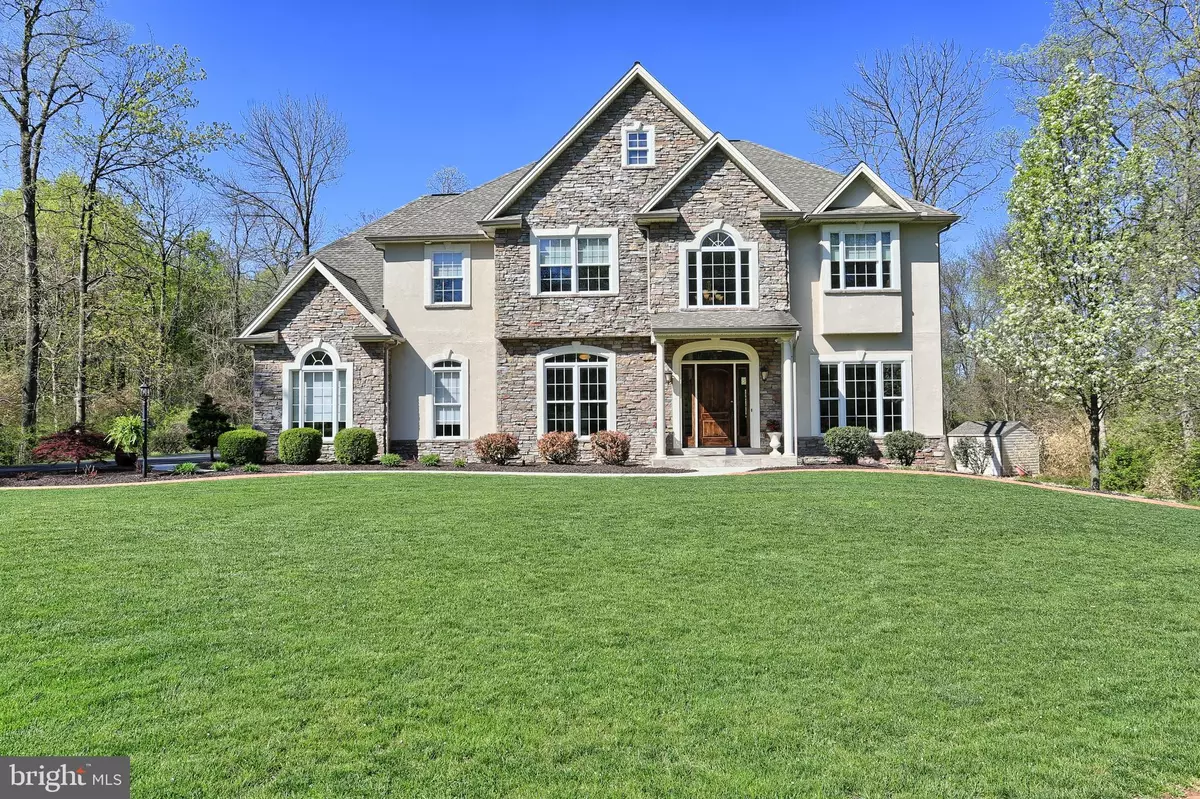$620,000
$625,000
0.8%For more information regarding the value of a property, please contact us for a free consultation.
1381 FOX HILL DR Palmyra, PA 17078
5 Beds
4 Baths
4,632 SqFt
Key Details
Sold Price $620,000
Property Type Single Family Home
Sub Type Detached
Listing Status Sold
Purchase Type For Sale
Square Footage 4,632 sqft
Price per Sqft $133
Subdivision Fox Hill Estates
MLS Listing ID PALN106640
Sold Date 07/29/19
Style Traditional
Bedrooms 5
Full Baths 3
Half Baths 1
HOA Y/N N
Abv Grd Liv Area 3,428
Originating Board BRIGHT
Year Built 2011
Annual Tax Amount $9,768
Tax Year 2020
Lot Size 2.050 Acres
Acres 2.05
Property Description
Everyday is a private retreat at this custom home sitting on over two secluded acres. This 5 bed, 3.5 bath luxury home is full of upgrades. Enjoy cooking in a large, gourmet kitchen w/ 2 islands, wet bar butlers pantry, Samsung Smart Hub SS refrigerator, gas cooking, and eat in area. Brazilian hardwood throughout most of the first floor including formal dining area and office. Upstairs features 5 bedrooms and 3 full baths two of which are Jack and Jill giving everyone their own attached bath. Master suite features tray ceilings w/ track lighting and a large master bath w/ walk in closet that will make you feel you are at your own personal spa. Finished lower level is complete with additional living room, in home gym, and 300 bottle wine room. All of that and then relax in your private back yard and soak up the sun next to an Atlantis in-ground, salt water pool. Just 15 minutes to Hershey Med center and only 5 minutes off of the Hershey/Etown exit of 283. Your dream home awaits. Call for a private showing 717-657-4700
Location
State PA
County Lebanon
Area South Londonderry Twp (13231)
Zoning RESIDENTIAL
Rooms
Other Rooms Living Room, Dining Room, Primary Bedroom, Bedroom 2, Bedroom 3, Bedroom 4, Bedroom 5, Kitchen, Family Room, Exercise Room, Laundry, Mud Room, Office, Bathroom 2, Bathroom 3, Primary Bathroom
Basement Full, Daylight, Full, Partially Finished, Outside Entrance, Interior Access, Side Entrance, Sump Pump, Walkout Level, Windows
Interior
Interior Features Attic, Breakfast Area, Built-Ins, Carpet, Ceiling Fan(s), Chair Railings, Crown Moldings, Dining Area, Floor Plan - Open, Floor Plan - Traditional, Formal/Separate Dining Room, Kitchen - Eat-In, Kitchen - Gourmet, Kitchen - Island, Kitchen - Table Space, Primary Bath(s), Recessed Lighting, Upgraded Countertops, Walk-in Closet(s), Wet/Dry Bar, Wine Storage, Wood Floors
Hot Water Propane
Heating Other
Cooling Central A/C
Flooring Carpet, Ceramic Tile, Hardwood, Vinyl
Fireplaces Number 2
Equipment Built-In Microwave, Dishwasher, Disposal, Dryer, Exhaust Fan, Extra Refrigerator/Freezer, Icemaker, Microwave, Oven - Wall, Range Hood, Refrigerator, Oven/Range - Gas
Fireplace Y
Appliance Built-In Microwave, Dishwasher, Disposal, Dryer, Exhaust Fan, Extra Refrigerator/Freezer, Icemaker, Microwave, Oven - Wall, Range Hood, Refrigerator, Oven/Range - Gas
Heat Source Propane - Owned
Laundry Upper Floor
Exterior
Exterior Feature Patio(s), Porch(es)
Parking Features Garage - Side Entry, Garage Door Opener, Inside Access, Oversized
Garage Spaces 3.0
Fence Other
Pool Fenced, In Ground, Saltwater
Utilities Available Propane
Water Access N
View Scenic Vista, Trees/Woods
Roof Type Architectural Shingle
Accessibility 2+ Access Exits
Porch Patio(s), Porch(es)
Attached Garage 3
Total Parking Spaces 3
Garage Y
Building
Lot Description Backs to Trees, Cleared, Cul-de-sac, Front Yard, Landscaping, Level, No Thru Street, Partly Wooded, Poolside, Private, Rear Yard, Road Frontage, Secluded, SideYard(s), Rural, Trees/Wooded
Story 2
Sewer On Site Septic
Water Well
Architectural Style Traditional
Level or Stories 2
Additional Building Above Grade, Below Grade
Structure Type 9'+ Ceilings,Dry Wall,Tray Ceilings
New Construction N
Schools
Middle Schools Palmyra Area
High Schools Palmyra Area
School District Palmyra Area
Others
Senior Community No
Tax ID 31-2308612-327103-0000
Ownership Fee Simple
SqFt Source Assessor
Security Features Exterior Cameras,Surveillance Sys,Carbon Monoxide Detector(s),Smoke Detector
Acceptable Financing Cash, Conventional
Listing Terms Cash, Conventional
Financing Cash,Conventional
Special Listing Condition Standard
Read Less
Want to know what your home might be worth? Contact us for a FREE valuation!

Our team is ready to help you sell your home for the highest possible price ASAP

Bought with Sally Copeland • Brownstone Real Estate Co.





