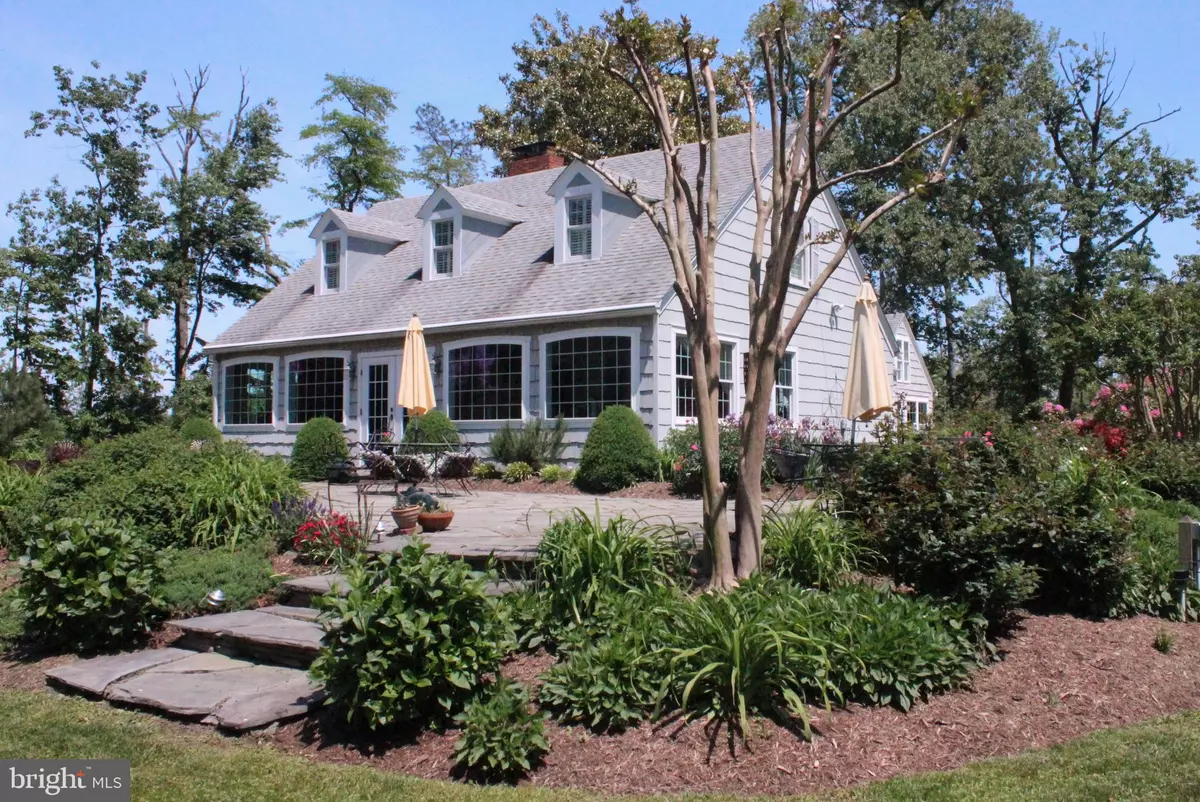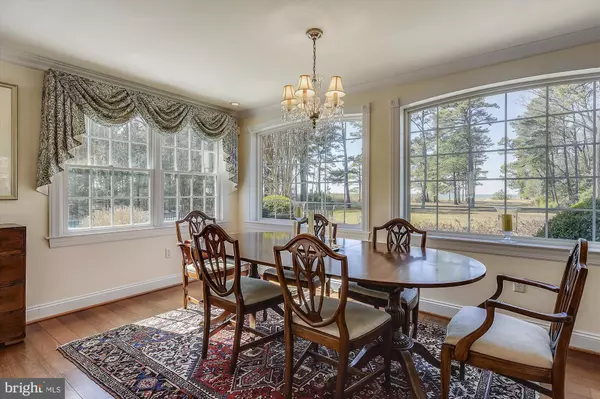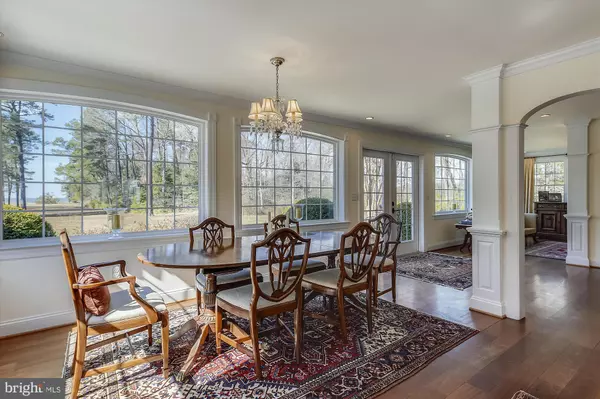$915,000
$939,000
2.6%For more information regarding the value of a property, please contact us for a free consultation.
21140 ALLENS LN Rock Hall, MD 21661
3 Beds
2 Baths
2,741 SqFt
Key Details
Sold Price $915,000
Property Type Single Family Home
Sub Type Detached
Listing Status Sold
Purchase Type For Sale
Square Footage 2,741 sqft
Price per Sqft $333
Subdivision None Available
MLS Listing ID MDKE113924
Sold Date 07/31/19
Style Cottage
Bedrooms 3
Full Baths 2
HOA Y/N N
Abv Grd Liv Area 2,741
Originating Board BRIGHT
Year Built 1937
Annual Tax Amount $7,684
Tax Year 2018
Lot Size 4.420 Acres
Acres 4.42
Property Description
Stunning Waterfront Cottage, perfectly situated to enjoy the Chesapeake Bay Lifestyle and breathtaking sunsets! Completely renovated, this home features a chef's dream kitchen with Brazilian Cherry floors and counters, custom hardwood cabinetry and stainless steel appliances. The open floor plan was designed for entertaining, while the large picture windows allow abundant light and beautiful Bay views throughout. The Main Level Master Suite offers a large office with built-ins and radiant tile flooring, and an upper level loft/dressing room. The guest bedrooms share a Jack-and-Jill bathroom with dual sinks, tile floors and large tiled shower enclosure. The 4+ acre property also features a beautiful in-ground saltwater pool, extensive hardscaping and landscaping, outdoor shower, waterfront stone fire pit, rip-rap shoreline, and dock with water and electric. Chesapeake Waterfront living at its finest!
Location
State MD
County Kent
Zoning RCD
Rooms
Other Rooms Dining Room, Primary Bedroom, Bedroom 2, Bedroom 3, Kitchen, Family Room, Loft, Office, Bathroom 2, Primary Bathroom
Main Level Bedrooms 1
Interior
Interior Features Built-Ins, Carpet, Crown Moldings, Curved Staircase, Dining Area, Entry Level Bedroom, Floor Plan - Open, Kitchen - Island, Recessed Lighting, Skylight(s), Wet/Dry Bar, Wood Floors
Hot Water Bottled Gas, Tankless
Heating Zoned, Heat Pump - Electric BackUp, Radiant
Cooling Central A/C
Flooring Hardwood, Tile/Brick
Fireplaces Number 1
Fireplaces Type Insert, Wood
Equipment Cooktop - Down Draft, Dishwasher, Disposal, Dryer - Gas, Exhaust Fan, Icemaker, Microwave, Oven - Double, Oven - Wall, Stainless Steel Appliances, Refrigerator, Washer - Front Loading, Water Conditioner - Owned, Water Heater - Tankless
Furnishings No
Fireplace Y
Window Features Bay/Bow,Skylights,Atrium
Appliance Cooktop - Down Draft, Dishwasher, Disposal, Dryer - Gas, Exhaust Fan, Icemaker, Microwave, Oven - Double, Oven - Wall, Stainless Steel Appliances, Refrigerator, Washer - Front Loading, Water Conditioner - Owned, Water Heater - Tankless
Heat Source Electric, Propane - Leased
Laundry Main Floor
Exterior
Exterior Feature Patio(s)
Garage Spaces 6.0
Pool Fenced, In Ground, Heated, Saltwater
Waterfront Description Rip-Rap,Private Dock Site
Water Access Y
Water Access Desc Private Access
View Bay
Roof Type Asphalt,Shingle
Accessibility None
Porch Patio(s)
Total Parking Spaces 6
Garage N
Building
Lot Description Backs to Trees, Landscaping, Partly Wooded, Private, Rip-Rapped
Story 2
Foundation Crawl Space
Sewer Public Sewer
Water Private
Architectural Style Cottage
Level or Stories 2
Additional Building Above Grade, Below Grade
Structure Type Vaulted Ceilings
New Construction N
Schools
Elementary Schools Rock Hall
Middle Schools Chestertown
High Schools Kent County
School District Kent County Public Schools
Others
Senior Community No
Tax ID 05-011671
Ownership Fee Simple
SqFt Source Assessor
Security Features Security System,Smoke Detector
Horse Property N
Special Listing Condition Standard
Read Less
Want to know what your home might be worth? Contact us for a FREE valuation!

Our team is ready to help you sell your home for the highest possible price ASAP

Bought with Sarah E. King • Cross Street Realtors, LLC





