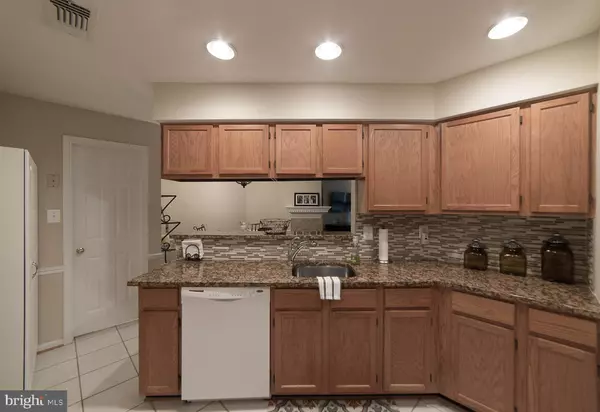$263,000
$259,500
1.3%For more information regarding the value of a property, please contact us for a free consultation.
4036 CHETHAM WAY #19 Woodbridge, VA 22192
3 Beds
3 Baths
1,923 SqFt
Key Details
Sold Price $263,000
Property Type Condo
Sub Type Condo/Co-op
Listing Status Sold
Purchase Type For Sale
Square Footage 1,923 sqft
Price per Sqft $136
Subdivision Somerset At Westridge Co
MLS Listing ID VAPW472882
Sold Date 07/31/19
Style Colonial
Bedrooms 3
Full Baths 2
Half Baths 1
Condo Fees $309/mo
HOA Fees $66/qua
HOA Y/N Y
Abv Grd Liv Area 1,923
Originating Board BRIGHT
Year Built 1991
Annual Tax Amount $2,702
Tax Year 2018
Property Description
Multiple offers received. Sellers accepted an offer. Nicely updated 3 level townhouse in the great Somerset at Westridge community. You'll love all of the community amenities - clubhouse, trails, tennis and basketball courts, lake, playground/tot lots, and more. Association dues also cover exterior maintenance including the roof, siding, and lawn care. Relax on the deck off of the master bedroom. Lots of other updates: New HVAC in 2016, new roof and siding in 2016, fresh paint last fall, and new water heater in 2017. Space on main level for family room or office and extra storage. Kitchen has granite counters, nice tile backsplash and updated cabinets. Master bedroom is on its own floor with balcony and updated bathroom. Vaulted ceilings with skylights on third floor with 2 bedrooms and updated bath. 2 reserved parking spots (marked 4036) and lots of street parking. Schedule before it's gone.
Location
State VA
County Prince William
Zoning R16
Rooms
Other Rooms Living Room, Primary Bedroom, Bedroom 2, Family Room, Bedroom 1
Interior
Hot Water Natural Gas
Heating Central
Cooling Central A/C
Fireplaces Number 1
Equipment Built-In Microwave, Disposal, Oven/Range - Gas, Refrigerator, Washer/Dryer Hookups Only, Water Heater
Fireplace Y
Appliance Built-In Microwave, Disposal, Oven/Range - Gas, Refrigerator, Washer/Dryer Hookups Only, Water Heater
Heat Source Natural Gas, Central
Exterior
Parking On Site 2
Amenities Available Jog/Walk Path, Pool - Outdoor, Party Room, Tennis Courts, Tot Lots/Playground, Water/Lake Privileges
Water Access N
Accessibility None
Garage N
Building
Story 3+
Sewer Public Sewer
Water Public
Architectural Style Colonial
Level or Stories 3+
Additional Building Above Grade, Below Grade
New Construction N
Schools
Elementary Schools Westridge
Middle Schools Woodbridge
High Schools Woodbridge
School District Prince William County Public Schools
Others
HOA Fee Include Ext Bldg Maint,Insurance,Pool(s),Road Maintenance,Snow Removal,Reserve Funds,Trash,Water,Common Area Maintenance,Lawn Care Front
Senior Community No
Tax ID 8193-73-3829.01
Ownership Condominium
Special Listing Condition Standard
Read Less
Want to know what your home might be worth? Contact us for a FREE valuation!

Our team is ready to help you sell your home for the highest possible price ASAP

Bought with Douglas Ackerson • Redfin Corporation





