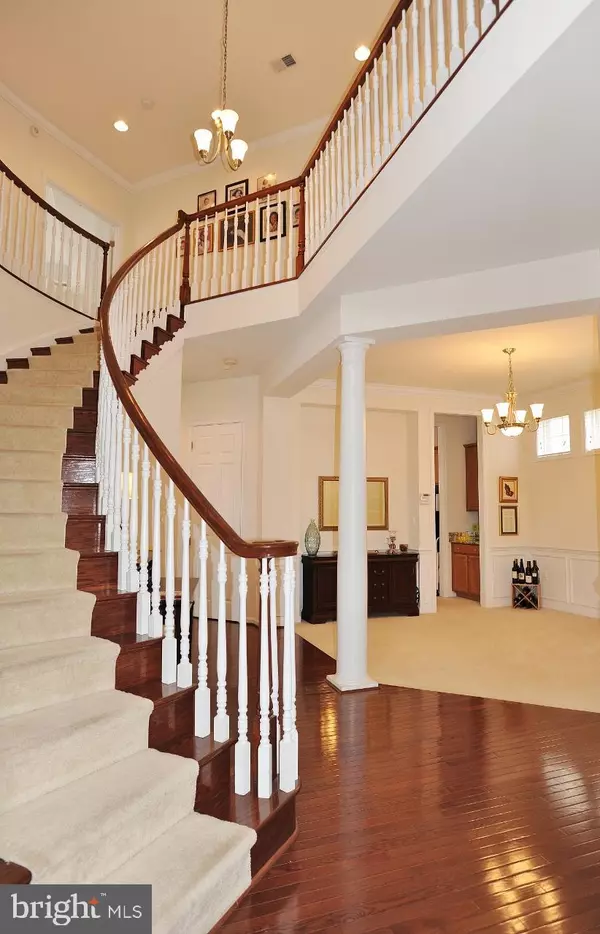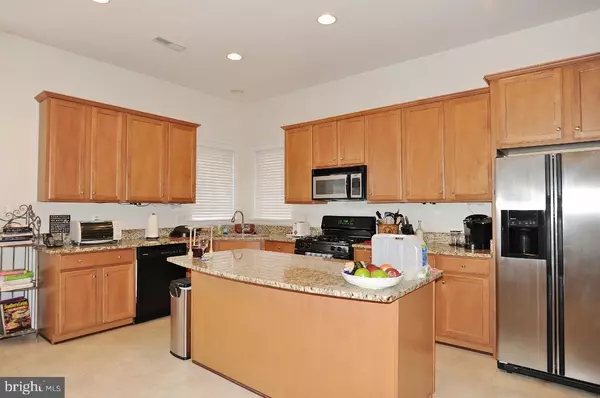$668,900
$668,900
For more information regarding the value of a property, please contact us for a free consultation.
9089 FUREY RD Lorton, VA 22079
5 Beds
5 Baths
3,888 SqFt
Key Details
Sold Price $668,900
Property Type Single Family Home
Sub Type Detached
Listing Status Sold
Purchase Type For Sale
Square Footage 3,888 sqft
Price per Sqft $172
Subdivision Laurel Highlands
MLS Listing ID VAFX1064218
Sold Date 08/01/19
Style Colonial
Bedrooms 5
Full Baths 4
Half Baths 1
HOA Fees $113/mo
HOA Y/N Y
Abv Grd Liv Area 3,176
Originating Board BRIGHT
Year Built 2004
Annual Tax Amount $7,498
Tax Year 2019
Lot Size 5,388 Sqft
Acres 0.12
Property Description
Welcome to 9089 Furey Road. This home offers high ceilings on the main and upper levels, plus elegant moldings in the living and dining rooms. The spacious eat-in kitchen features granite counters, island with space for barstool seating, 42 cabinetry, and a breakfast area with access to the rear deck. There is an inviting family room with a 2-sided fireplace that s shared with the main level office. The huge master bedroom offers a tray ceiling, sitting area, two walk-in closets, and a luxury master bath with double vanities, Jacuzzi soaking tub and separate shower. The lower level has an outstanding rec room, bonus room and a full bath. Laurel Highlands offers a variety of amenities such as an outdoor swimming pool, sports courts, tot lots, club house and scenic walking trails. Just moments away are interstates 95/495/395, VRE and Fort Belvoir, Lorton Marketplace and Lorton Town Center.
Location
State VA
County Fairfax
Zoning 312
Rooms
Other Rooms Living Room, Dining Room, Primary Bedroom, Bedroom 2, Bedroom 3, Bedroom 4, Bedroom 5, Kitchen, Family Room, Basement, Study, Primary Bathroom
Basement Full, Walkout Level
Interior
Interior Features Curved Staircase, Family Room Off Kitchen, Formal/Separate Dining Room, Kitchen - Eat-In, Primary Bath(s), Recessed Lighting, Upgraded Countertops, Wainscotting, Walk-in Closet(s)
Heating Forced Air
Cooling Central A/C
Flooring Hardwood
Fireplaces Number 1
Equipment Built-In Microwave, Dryer, Washer, Dishwasher, Disposal, Refrigerator, Icemaker, Stove
Fireplace Y
Appliance Built-In Microwave, Dryer, Washer, Dishwasher, Disposal, Refrigerator, Icemaker, Stove
Heat Source Natural Gas
Exterior
Parking Features Garage - Front Entry
Garage Spaces 2.0
Amenities Available Pool - Outdoor, Tennis Courts, Tot Lots/Playground, Basketball Courts, Jog/Walk Path, Club House
Water Access N
Accessibility None
Attached Garage 2
Total Parking Spaces 2
Garage Y
Building
Story 3+
Sewer Public Sewer
Water Public
Architectural Style Colonial
Level or Stories 3+
Additional Building Above Grade, Below Grade
Structure Type 9'+ Ceilings
New Construction N
Schools
Elementary Schools Laurel Hill
Middle Schools South County
High Schools South County
School District Fairfax County Public Schools
Others
HOA Fee Include Snow Removal,Trash
Senior Community No
Tax ID 1072 12 0062
Ownership Fee Simple
SqFt Source Assessor
Special Listing Condition Standard
Read Less
Want to know what your home might be worth? Contact us for a FREE valuation!

Our team is ready to help you sell your home for the highest possible price ASAP

Bought with Sam Ikosah Sarpong • Keller Williams Realty





