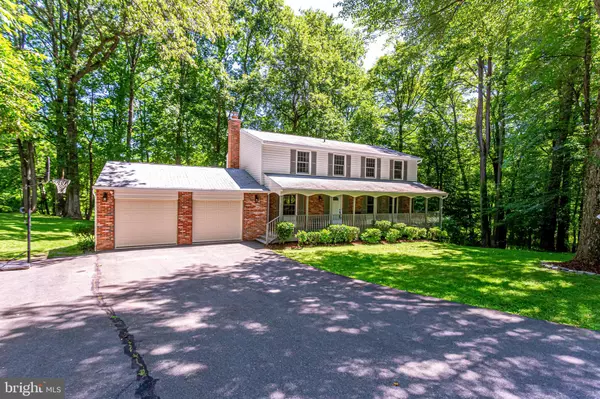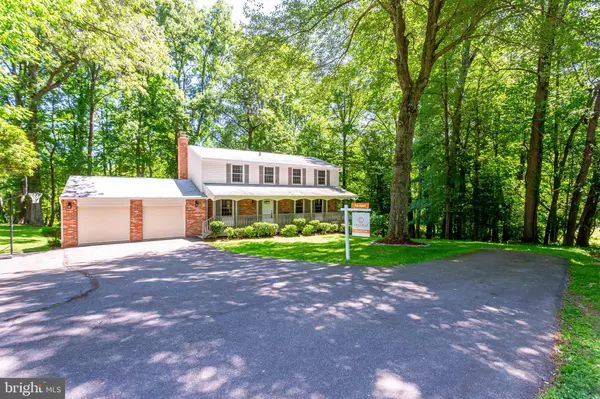$740,000
$759,000
2.5%For more information regarding the value of a property, please contact us for a free consultation.
1125 RIVA RIDGE DR Great Falls, VA 22066
4 Beds
3 Baths
2,525 SqFt
Key Details
Sold Price $740,000
Property Type Single Family Home
Sub Type Detached
Listing Status Sold
Purchase Type For Sale
Square Footage 2,525 sqft
Price per Sqft $293
Subdivision Lockmeade
MLS Listing ID VAFX1067172
Sold Date 07/17/19
Style Colonial
Bedrooms 4
Full Baths 2
Half Baths 1
HOA Fees $7/ann
HOA Y/N Y
Abv Grd Liv Area 2,025
Originating Board BRIGHT
Year Built 1978
Annual Tax Amount $9,337
Tax Year 2019
Lot Size 0.749 Acres
Acres 0.75
Property Description
Premier Great Falls neighborhood and lot! This fantastic home is nestled back off the main road to offer added privacy and a huge lot overlooking mature trees and green space. Welcome guests on the charming front porch with your very own porch swing! The open main level offers a formal living room and separate formal dining room ideal for entertaining. The kitchen offers views over the fenced rear yard and and an eat in table space open to the attached family room. With a window seat and wood burning fireplace, the family room is a great place to unwind after a long day! The refinished rear deck is perfect for dining al fresco in the warmer months and watching the deer jump around in the back yard. The property also offers a hot tub to enjoy all year round to relax, entertain and listen to the sounds of nature!The upper level includes 3 spacious guest bedrooms, updated hall bath and a large Master suite with custom walk in closet and private en suite bath.The finished lower level recreation room walks out to the rear yard and provides space for any activity, movies, games, guest space and more. And of course, everyone needs some storage space - this home offers a great storage room and utility area. Oh yeah - and a LAUNDRY CHUTE :) *Hot tub conveys as is*
Location
State VA
County Fairfax
Zoning 111
Rooms
Other Rooms Living Room, Primary Bedroom, Bedroom 2, Bedroom 3, Bedroom 4, Kitchen, Game Room, Family Room, Breakfast Room, Utility Room
Basement Full, Connecting Stairway, Walkout Level, Daylight, Partial, Rear Entrance, Partially Finished, Windows
Interior
Interior Features Breakfast Area, Dining Area, Family Room Off Kitchen, Kitchen - Eat-In, Primary Bath(s), Wood Floors
Hot Water Electric
Heating Heat Pump(s)
Cooling Ceiling Fan(s), Heat Pump(s)
Fireplaces Number 1
Fireplaces Type Screen
Equipment Dishwasher, Disposal, Dryer - Front Loading, Microwave, Oven/Range - Electric, Washer - Front Loading
Fireplace Y
Appliance Dishwasher, Disposal, Dryer - Front Loading, Microwave, Oven/Range - Electric, Washer - Front Loading
Heat Source Electric
Exterior
Parking Features Garage - Front Entry
Garage Spaces 2.0
Water Access N
View Creek/Stream
Accessibility Other
Attached Garage 2
Total Parking Spaces 2
Garage Y
Building
Story 3+
Sewer Septic = # of BR
Water Public
Architectural Style Colonial
Level or Stories 3+
Additional Building Above Grade, Below Grade
New Construction N
Schools
Elementary Schools Forestville
Middle Schools Cooper
High Schools Langley
School District Fairfax County Public Schools
Others
Senior Community No
Tax ID 0123 05 0088
Ownership Fee Simple
SqFt Source Assessor
Special Listing Condition Standard
Read Less
Want to know what your home might be worth? Contact us for a FREE valuation!

Our team is ready to help you sell your home for the highest possible price ASAP

Bought with Non Member • Non Subscribing Office





