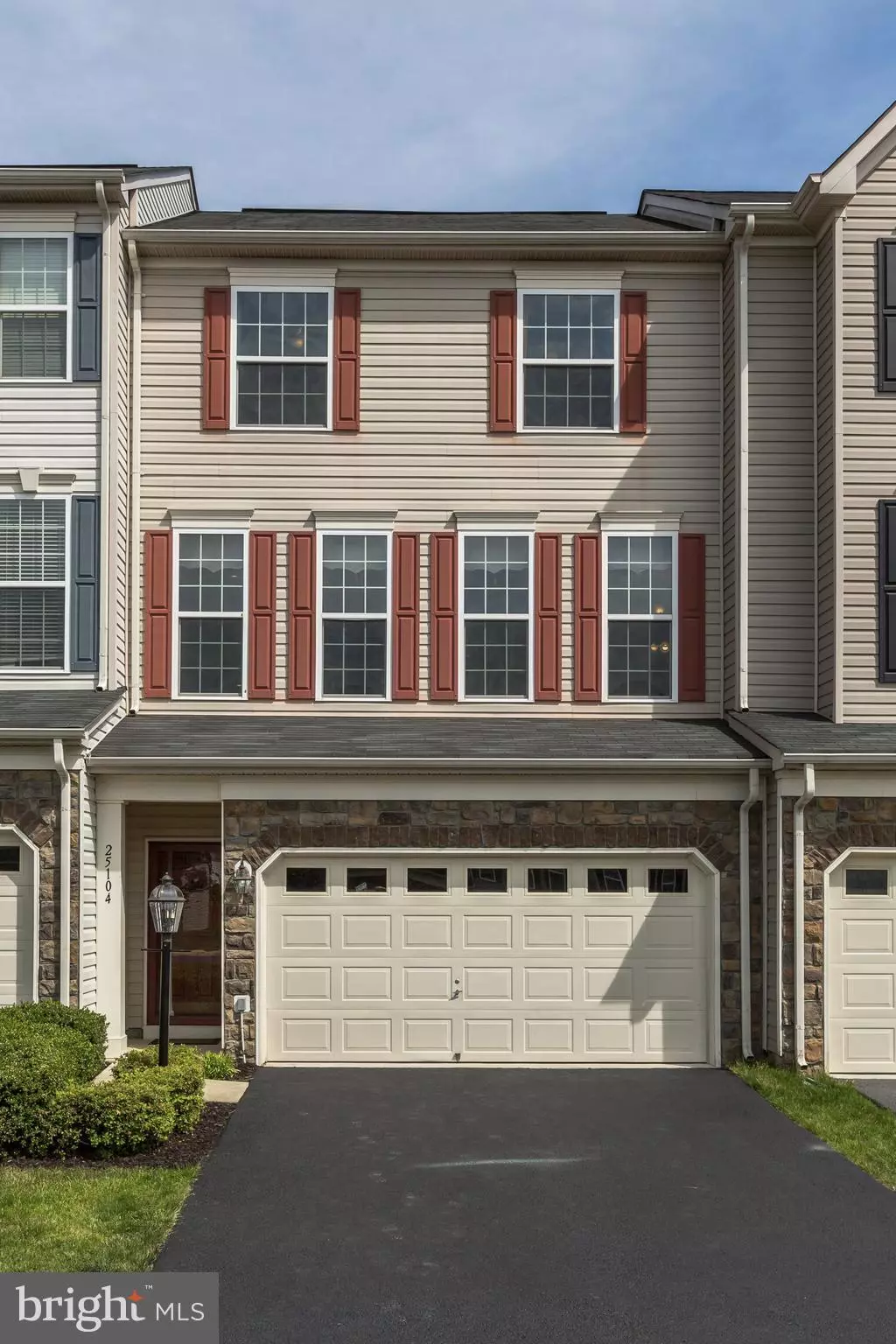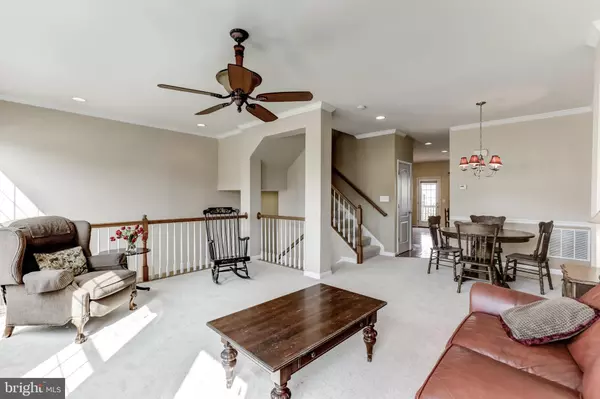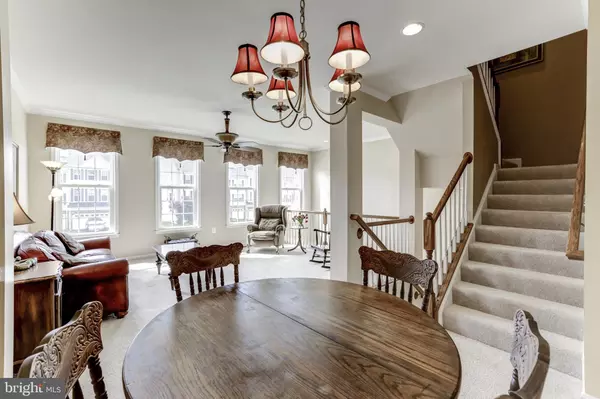$455,000
$459,000
0.9%For more information regarding the value of a property, please contact us for a free consultation.
25104 CYPRESS MILL TER Aldie, VA 20105
3 Beds
4 Baths
2,428 SqFt
Key Details
Sold Price $455,000
Property Type Townhouse
Sub Type Interior Row/Townhouse
Listing Status Sold
Purchase Type For Sale
Square Footage 2,428 sqft
Price per Sqft $187
Subdivision Stone Ridge
MLS Listing ID VALO382146
Sold Date 07/23/19
Style Colonial
Bedrooms 3
Full Baths 2
Half Baths 2
HOA Fees $94/mo
HOA Y/N Y
Abv Grd Liv Area 2,428
Originating Board BRIGHT
Year Built 2008
Annual Tax Amount $4,473
Tax Year 2019
Lot Size 2,178 Sqft
Acres 0.05
Property Description
Huge Reduction!!! Welcome to Stone Ridge & all the amenities!! This gorgeous, open concept town HOME is bursting with NATURAL LIGHT & move-in ready! You'll be wowed the minute you step onto the newly refinished driveway & covered entry! It boasts 9' Ceilings, fresh paint, new carpet & tons of space to entertain! The kitchen will delight any chef with its large island, gas cooking, double sink, lots of counter space w/tile backsplash, den/table area, extra space for 2nd pantry/furniture, hardwoods & entry to deck! The upper level has 3 spacious bedrooms including your master suite which has 2 walk-in closets, double vanities & a large walk-in shower! Lower level showcases full windows, gas log fireplace, powder room (ready for full bath!), separate laundry room, and a family room with a walk-out to a fully fenced back yard! Close to Shopping, Restaurants, Dulles Airport & so much more! Hurry! This one won't last!!
Location
State VA
County Loudoun
Zoning R064
Rooms
Other Rooms Living Room, Dining Room, Primary Bedroom, Bedroom 2, Bedroom 3, Kitchen, Family Room, Foyer, Breakfast Room, Laundry, Bathroom 2, Bathroom 3, Primary Bathroom, Half Bath
Basement Fully Finished, Walkout Level, Outside Entrance, Windows
Interior
Interior Features Breakfast Area, Carpet, Ceiling Fan(s), Chair Railings, Combination Dining/Living, Combination Kitchen/Dining, Crown Moldings, Dining Area, Double/Dual Staircase, Floor Plan - Open, Kitchen - Gourmet, Kitchen - Island, Primary Bath(s), Recessed Lighting, Upgraded Countertops, Walk-in Closet(s), Window Treatments, Wood Floors, Intercom
Heating Forced Air
Cooling Central A/C
Fireplaces Number 1
Fireplaces Type Gas/Propane, Fireplace - Glass Doors
Equipment Built-In Microwave, Dishwasher, Disposal, Oven/Range - Gas, Refrigerator, Water Heater, Dryer - Front Loading, Washer - Front Loading, Icemaker, Microwave
Fireplace Y
Window Features Double Pane
Appliance Built-In Microwave, Dishwasher, Disposal, Oven/Range - Gas, Refrigerator, Water Heater, Dryer - Front Loading, Washer - Front Loading, Icemaker, Microwave
Heat Source Natural Gas
Exterior
Exterior Feature Deck(s)
Parking Features Built In, Garage - Front Entry, Inside Access
Garage Spaces 4.0
Fence Fully, Privacy, Rear, Wood
Amenities Available Basketball Courts, Club House, Tennis Courts, Tot Lots/Playground, Swimming Pool, Pool - Outdoor
Water Access N
Accessibility None
Porch Deck(s)
Attached Garage 2
Total Parking Spaces 4
Garage Y
Building
Story 3+
Sewer Public Sewer
Water Public
Architectural Style Colonial
Level or Stories 3+
Additional Building Above Grade, Below Grade
Structure Type 9'+ Ceilings,High
New Construction N
Schools
Elementary Schools Pinebrook
Middle Schools Mercer
High Schools John Champe
School District Loudoun County Public Schools
Others
HOA Fee Include Common Area Maintenance,Management,Trash,Snow Removal
Senior Community No
Tax ID 205155663000
Ownership Fee Simple
SqFt Source Estimated
Special Listing Condition Standard
Read Less
Want to know what your home might be worth? Contact us for a FREE valuation!

Our team is ready to help you sell your home for the highest possible price ASAP

Bought with Bhavani Ghanta • Long & Foster Real Estate, Inc.





