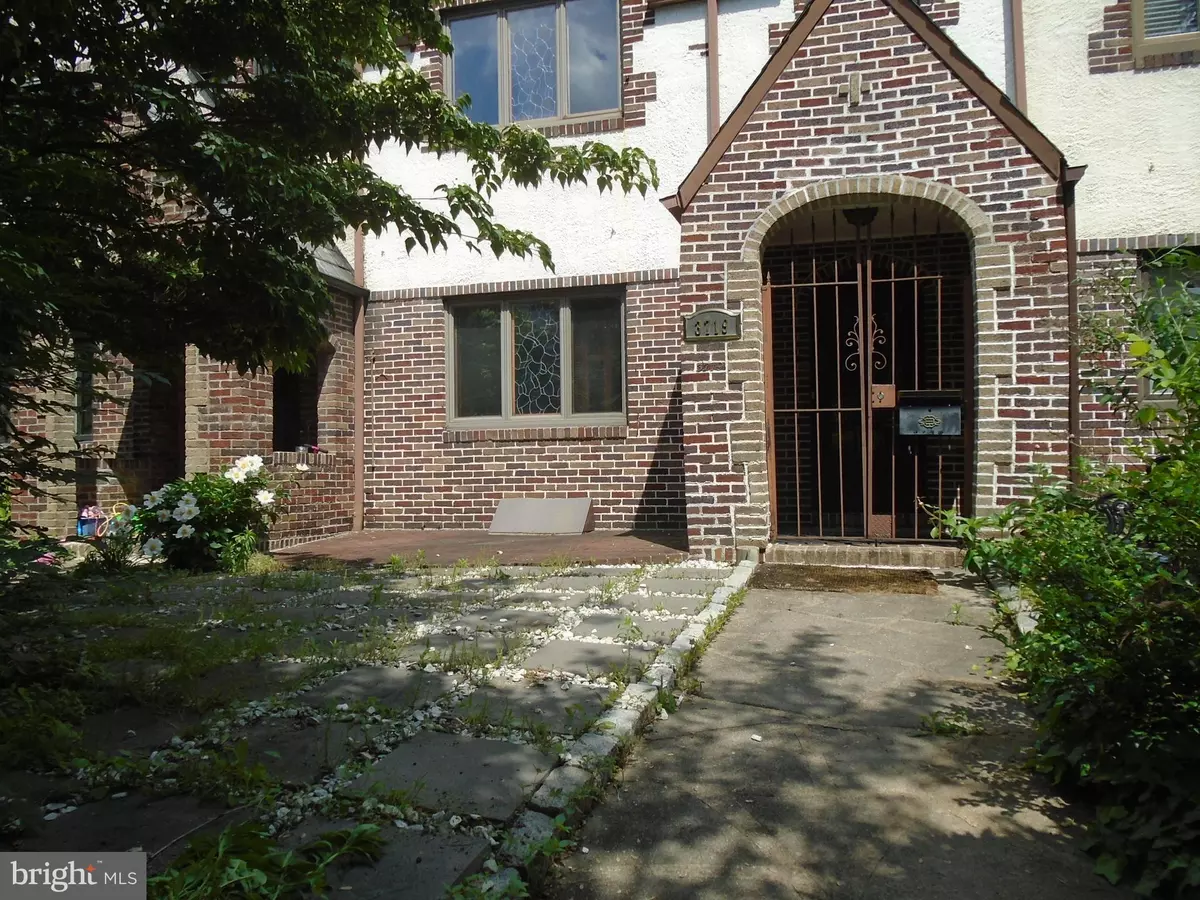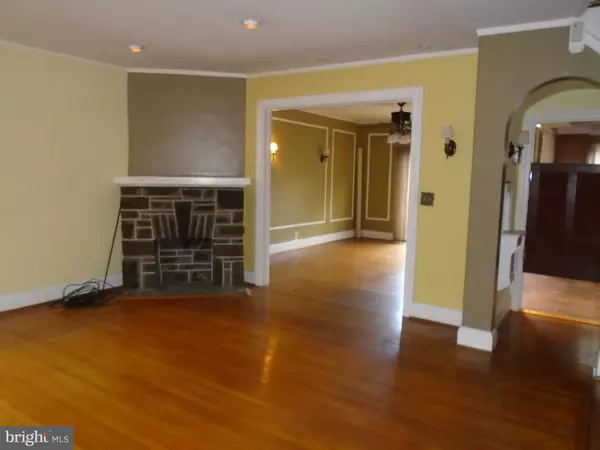$165,000
$175,000
5.7%For more information regarding the value of a property, please contact us for a free consultation.
3719 REXMERE RD Baltimore, MD 21218
3 Beds
2 Baths
1,616 SqFt
Key Details
Sold Price $165,000
Property Type Townhouse
Sub Type Interior Row/Townhouse
Listing Status Sold
Purchase Type For Sale
Square Footage 1,616 sqft
Price per Sqft $102
Subdivision Ednor Gardens Historic District
MLS Listing ID MDBA469366
Sold Date 08/01/19
Style Colonial
Bedrooms 3
Full Baths 1
Half Baths 1
HOA Y/N N
Abv Grd Liv Area 1,400
Originating Board BRIGHT
Year Built 1932
Annual Tax Amount $3,051
Tax Year 2019
Lot Size 1,940 Sqft
Acres 0.04
Property Description
"Located in Ednor Gardens (Historic District) This home features Hardwood Floors on 1st and 2nd levels, Granite Counters in Kitchen, built in corner cabinet in Dining Rm, Stain Glass window in Living Rm with window Shutters and Shutters in bedroom. Fake corner Fireplace in living room. Sliders from Dining Rm lead to private deck for your enjoyment. One Car Garage, Family Room in Lower Level. Ceiling Fans in all Bedrooms and Dining Room. Seller offering a carpet allowance for Family Rm.
Location
State MD
County Baltimore City
Zoning R-6
Rooms
Other Rooms Living Room, Dining Room, Primary Bedroom, Bedroom 2, Bedroom 3, Kitchen, Family Room, Laundry, Bathroom 1
Basement Full, Connecting Stairway, Heated, Rear Entrance, Shelving
Interior
Interior Features Built-Ins, Ceiling Fan(s), Combination Kitchen/Dining, Floor Plan - Traditional, Kitchen - Efficiency, Pantry, Stain/Lead Glass, Upgraded Countertops, Other
Hot Water Natural Gas
Heating Radiator
Cooling Ceiling Fan(s), Central A/C
Flooring Hardwood, Ceramic Tile
Fireplaces Type Non-Functioning
Equipment Built-In Microwave, Disposal, Dryer, Exhaust Fan, Icemaker, Oven - Self Cleaning, Oven/Range - Electric, Refrigerator, Washer, Water Heater
Fireplace Y
Window Features Casement
Appliance Built-In Microwave, Disposal, Dryer, Exhaust Fan, Icemaker, Oven - Self Cleaning, Oven/Range - Electric, Refrigerator, Washer, Water Heater
Heat Source Natural Gas
Laundry Basement
Exterior
Exterior Feature Deck(s), Patio(s)
Parking Features Garage - Rear Entry, Garage Door Opener
Garage Spaces 1.0
Water Access N
Accessibility 2+ Access Exits
Porch Deck(s), Patio(s)
Attached Garage 1
Total Parking Spaces 1
Garage Y
Building
Lot Description Other
Story 3+
Sewer Public Sewer
Water Public
Architectural Style Colonial
Level or Stories 3+
Additional Building Above Grade, Below Grade
New Construction N
Schools
School District Baltimore City Public Schools
Others
Senior Community No
Tax ID 0309213979 010
Ownership Fee Simple
SqFt Source Estimated
Acceptable Financing Negotiable
Listing Terms Negotiable
Financing Negotiable
Special Listing Condition Standard
Read Less
Want to know what your home might be worth? Contact us for a FREE valuation!

Our team is ready to help you sell your home for the highest possible price ASAP

Bought with Jamie A Kass • Coldwell Banker Realty





