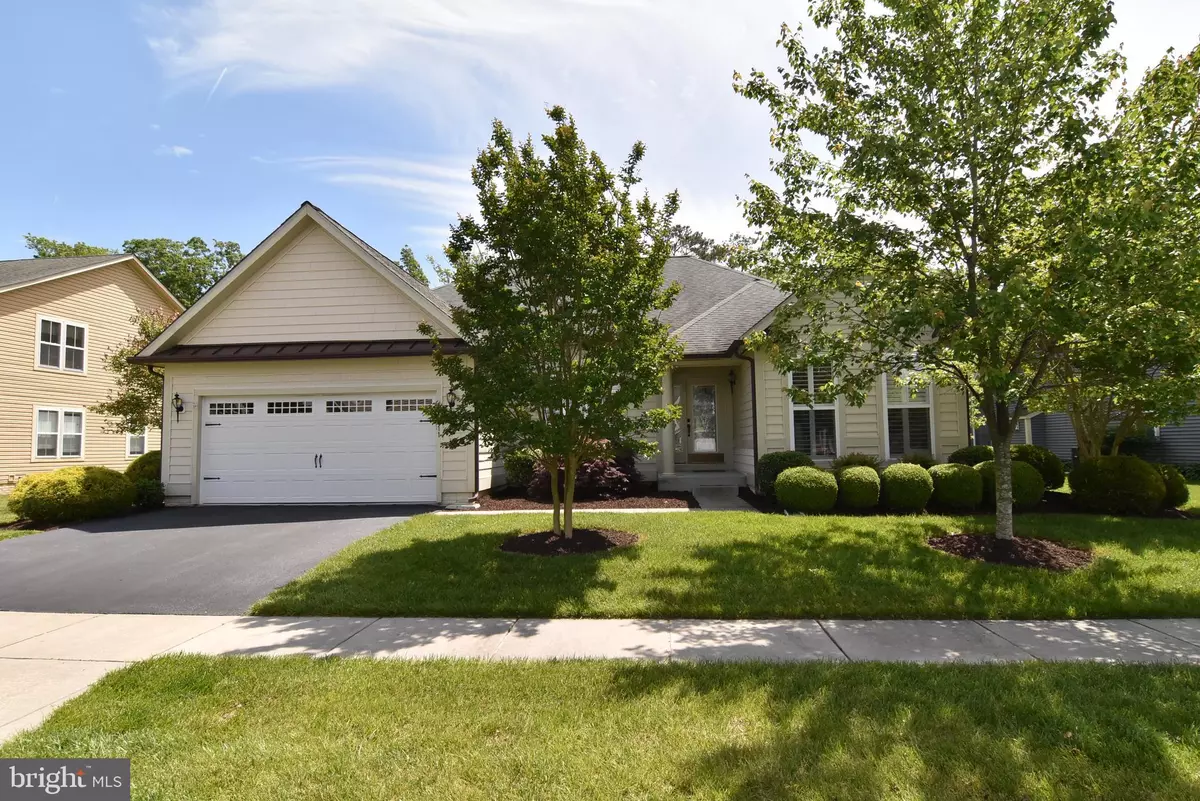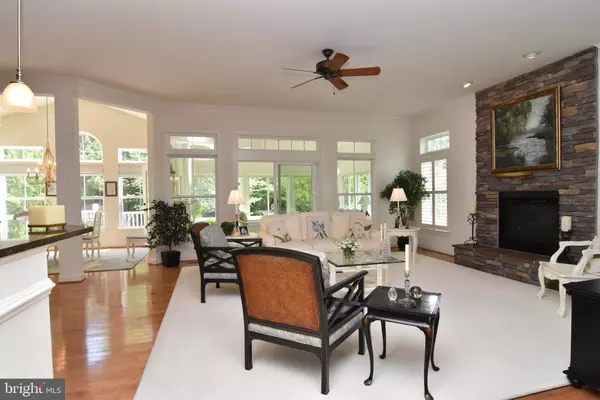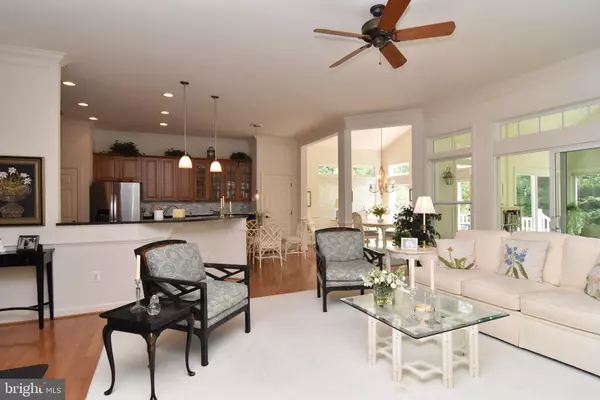$480,000
$500,000
4.0%For more information regarding the value of a property, please contact us for a free consultation.
31811 SKIMMER RD Ocean View, DE 19970
3 Beds
2 Baths
2,500 SqFt
Key Details
Sold Price $480,000
Property Type Single Family Home
Sub Type Detached
Listing Status Sold
Purchase Type For Sale
Square Footage 2,500 sqft
Price per Sqft $192
Subdivision Bay Forest Club
MLS Listing ID DESU140934
Sold Date 08/02/19
Style Coastal,Contemporary
Bedrooms 3
Full Baths 2
HOA Fees $272/mo
HOA Y/N Y
Abv Grd Liv Area 2,500
Originating Board BRIGHT
Year Built 2008
Annual Tax Amount $1,297
Tax Year 2018
Lot Size 0.321 Acres
Acres 0.32
Lot Dimensions 80.00 x 175.00
Property Description
Gem-like ranch on large lot (0.3 acres): gleaming wood floors & upgraded carpets throughout, upgraded moldings, plantation shutters/window treatments too. Two Guest BDs, Full BA right of Foyer and Study w/ French Doors (with blinds on French Doors in the event guests use the Study as a bedroom) at Left. Great Room (w/ gas fireplace, stone hearth & surround) views Kitchen, Morning Room & Extraordinary Florida Room which itself looks out on a broad deck, paver patio and a beautifully landscaped yard framed by trees and shrubs while offering lots of space and privacy. Kitchen: upgraded stainless steel appliances, breakfast bar, cabinetry, granite, tile backsplash. NEW: refrigerator, dishwasher, garbage disposal, hot water heater. Large 1st floor Master BD: tray ceiling, ceiling fan (one of several!), loads of light, Master BA w/ shower, soaking tub, walk-in closet. Conditioned crawlspace. Everything you need on one floor.. and more! And then there's Bay Forest's unparalleled amenities: clubhouse, beach shuttle, 5 pools, 4 tennis courts & pavilion, gym w/ dance & yoga studio, putting green, bocce, horseshoes, playgrounds, fire pit, kayak launch. The New Barn accommodates a basketball court or 3 pickleball courts and New Years Eve parties for 450 Bay Foresters. BREAKING NEWS: On 2/20/19, The National Association of Home Builders (NAHB) named Natelli Communities' Bay Forest of its Platinum Award for "Best in American Living" The NAHB's premier residential & design award spotlights the most creative & talented industry professionals for redefining design excellence in homes & communities in the US & worldwide. Judges concluded that, in Bay Forest, Natelli Communities "maximized water and green spaces and created a nice sense of micro-communities inside the natural habitat. [Bay Forest] has lovely pool and resort-like amenities and the outside of the (Recreation) Barn is spectacular." So come enjoy our clubhouse with its lounge, grille, exercise facility, Women's & Men's lockers opening to 3 pools (Lazy River!). And our 4 tennis courts & pavilion, outdoor basketball nets, children's play areas, putting green, bocce lawns, horseshoe pits & fire pits. Don't overlook our brand new 'Barn' which accommodates a basketball court, three pickle ball courts or 450 guests for New Year's Eve! The Barn opens to a Great Lawn, two new pools & a new exercise facility, a dance/yoga studio (resilient floors) & beautiful gathering spaces. 15+ miles sidewalks. 5 miles Bethany Beach. 2-Year Warranty. You'll find the "Best in American Living" here!
Location
State DE
County Sussex
Area Baltimore Hundred (31001)
Zoning L
Direction West
Rooms
Other Rooms Kitchen, Breakfast Room, Study, Sun/Florida Room, Great Room, Laundry
Main Level Bedrooms 3
Interior
Interior Features Breakfast Area, Carpet, Ceiling Fan(s), Chair Railings, Combination Kitchen/Living, Crown Moldings, Entry Level Bedroom, Floor Plan - Open, Kitchen - Island, Primary Bath(s), Recessed Lighting, Stall Shower, Upgraded Countertops, Walk-in Closet(s), Window Treatments, Wood Floors
Hot Water Electric
Heating Forced Air
Cooling Central A/C
Flooring Carpet, Ceramic Tile
Fireplaces Number 1
Fireplaces Type Fireplace - Glass Doors, Gas/Propane, Stone, Mantel(s)
Equipment Built-In Microwave, Built-In Range, Dishwasher, Disposal, Dryer - Electric, Oven - Self Cleaning, Refrigerator, Water Heater, Washer, Stainless Steel Appliances, Oven/Range - Gas, Range Hood
Furnishings No
Fireplace Y
Appliance Built-In Microwave, Built-In Range, Dishwasher, Disposal, Dryer - Electric, Oven - Self Cleaning, Refrigerator, Water Heater, Washer, Stainless Steel Appliances, Oven/Range - Gas, Range Hood
Heat Source Propane - Owned
Exterior
Exterior Feature Deck(s), Patio(s), Enclosed
Parking Features Garage - Front Entry, Garage Door Opener, Inside Access
Garage Spaces 5.0
Utilities Available Cable TV Available, Electric Available, Phone Available, Propane, Under Ground, Sewer Available, Water Available
Water Access N
View Garden/Lawn, Trees/Woods
Roof Type Architectural Shingle,Asphalt
Street Surface Black Top
Accessibility None
Porch Deck(s), Patio(s), Enclosed
Road Frontage Private
Attached Garage 2
Total Parking Spaces 5
Garage Y
Building
Lot Description Backs to Trees, Bulkheaded, Cleared, Front Yard, Landscaping, Level, Partly Wooded, Private, Rear Yard, Stream/Creek
Story 1
Foundation Crawl Space
Sewer Public Sewer
Water Public
Architectural Style Coastal, Contemporary
Level or Stories 1
Additional Building Above Grade, Below Grade
Structure Type 9'+ Ceilings,Dry Wall,Tray Ceilings
New Construction N
Schools
School District Indian River
Others
Pets Allowed Y
Senior Community No
Tax ID 134-08.00-634.00
Ownership Fee Simple
SqFt Source Estimated
Horse Property N
Special Listing Condition Standard
Pets Allowed Cats OK, Dogs OK
Read Less
Want to know what your home might be worth? Contact us for a FREE valuation!

Our team is ready to help you sell your home for the highest possible price ASAP

Bought with JOE LOUGHRAN • Long & Foster Real Estate, Inc.





