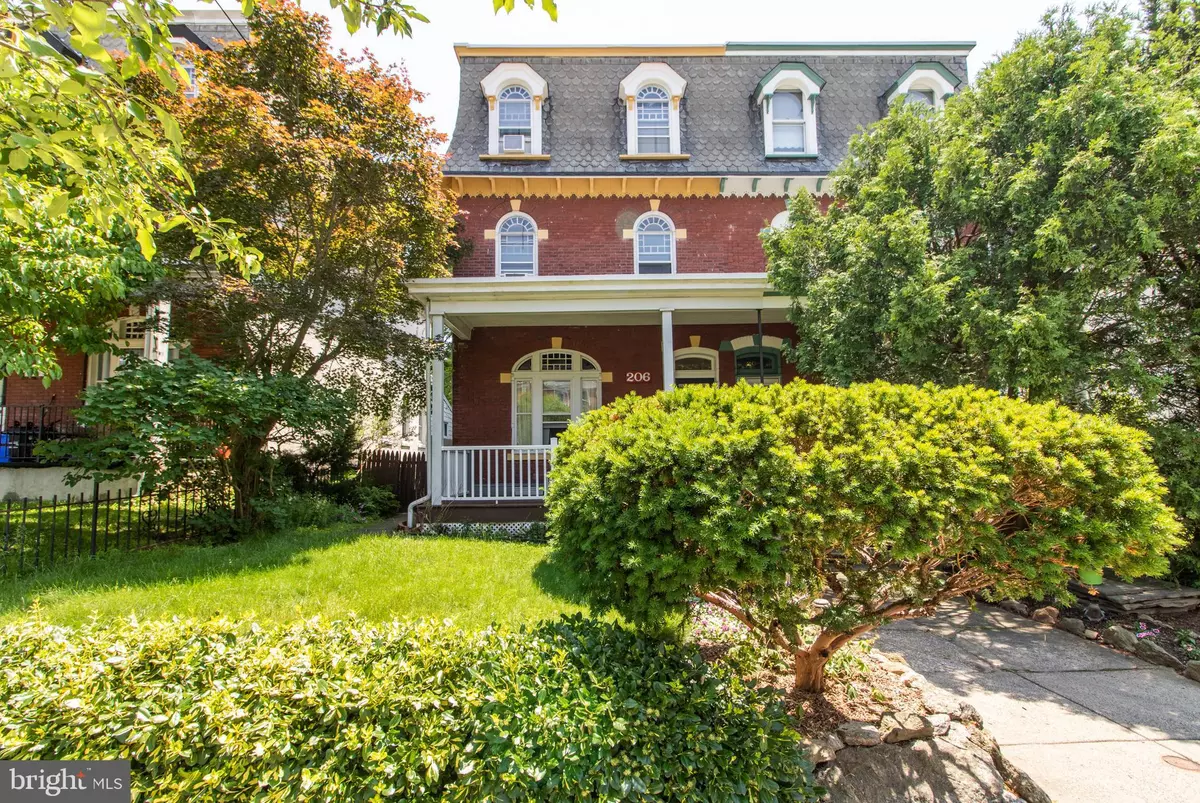$375,000
$375,000
For more information regarding the value of a property, please contact us for a free consultation.
206 ROCHELLE AVE Philadelphia, PA 19128
2,349 SqFt
Key Details
Sold Price $375,000
Property Type Single Family Home
Sub Type Twin/Semi-Detached
Listing Status Sold
Purchase Type For Sale
Square Footage 2,349 sqft
Price per Sqft $159
Subdivision Wissahickon
MLS Listing ID PAPH803808
Sold Date 07/31/19
Style Other
HOA Y/N N
Abv Grd Liv Area 2,349
Originating Board BRIGHT
Year Built 1900
Annual Tax Amount $4,568
Tax Year 2020
Lot Size 2,600 Sqft
Acres 0.06
Lot Dimensions 25.00 x 104.00
Property Description
Are you looking for an incredible investment opportunity in the popular Wissahickon neighborhood of Roxborough? Would you like to live on one floor and rent the other two out for additional income? Is convenience to a train station or an easy commute to the Center City a must have? Then you must schedule a tour to see 206 Rochelle Ave, a beautiful brick triplex nestled on a quiet street that comes complete with 1 two bedroom unit and 2 one bedroom units. Each unit has been nicely maintained over the years and all share the common laundry and storage area in the walk-up basement (bilco doors). From the moment you approach, you ll find a nicely landscaped front yard and shared front porch. The first floor unit includes direct/private entrance to the basement, and comes complete with 2 bedrooms and 1 full bath (currently one of the bedrooms is being used as a living room). Hardwood flooring throughout, nice high ceilings and gorgeous stained glass accent windows can be found throughout. The full bathroom includes a shower/tub combo A huge eat-in kitchen features three windows, a gas oven/range, plentiful cabinetry, backsplash and refrigerator. The first floor also includes a private exterior entrance to the level backyard! A cement shared patio is available for use, a mature tree offers great shade and flower beds surround the yard. The home backs up to the Wissahickon trial and the 100 steps for easy access to those who enjoy running or biking. The second floor continues with the high ceilings and hardwood flooring throughout. Decorative stained glass windows are scatter amongst this apartment as well. The large eat-in kitchen has updated cabinetry and a wide arch way that leads directly into the spacious living room, providing a more open floor plan. Appliances include a gas range and refrigerator. The bedroom is an excellent size and has plenty of closet storage. The third apartment is located on the top floor and also includes 1 bedroom and 1 bathroom. Newer cabinetry in the kitchen and the wide arch way opens up nicely to the living room, also providing open concept living. Stained glass window accents are also present in the top floor apartment and high ceilings! Currently renting under market rate! Short walk to Main Street Manayunk s restaurants, shops and nightlife. Why wait? Call us today to schedule your private tour!
Location
State PA
County Philadelphia
Area 19128 (19128)
Zoning RSA3
Rooms
Basement Unfinished, Walkout Stairs
Interior
Interior Features Dining Area, Entry Level Bedroom, Wood Floors, Crown Moldings
Hot Water Natural Gas
Heating Hot Water
Cooling None
Flooring Hardwood
Equipment Refrigerator, Oven/Range - Gas
Fireplace N
Appliance Refrigerator, Oven/Range - Gas
Heat Source Natural Gas
Exterior
Exterior Feature Porch(es), Patio(s)
Water Access N
Roof Type Rubber
Accessibility None
Porch Porch(es), Patio(s)
Garage N
Building
Lot Description Front Yard, Rear Yard, Level
Sewer Public Sewer
Water Public
Architectural Style Other
Additional Building Above Grade, Below Grade
New Construction N
Schools
High Schools Roxborough
School District The School District Of Philadelphia
Others
Tax ID 213006300
Ownership Fee Simple
SqFt Source Assessor
Special Listing Condition Standard
Read Less
Want to know what your home might be worth? Contact us for a FREE valuation!

Our team is ready to help you sell your home for the highest possible price ASAP

Bought with Robin Barua • KW Philly





