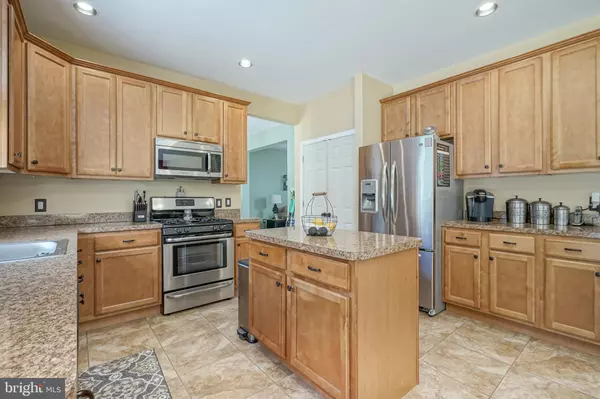$339,900
$339,900
For more information regarding the value of a property, please contact us for a free consultation.
17 HADDOCK DR Sewell, NJ 08080
4 Beds
3 Baths
2,646 SqFt
Key Details
Sold Price $339,900
Property Type Single Family Home
Sub Type Detached
Listing Status Sold
Purchase Type For Sale
Square Footage 2,646 sqft
Price per Sqft $128
Subdivision Hunters Chase
MLS Listing ID NJGL242308
Sold Date 07/31/19
Style Contemporary
Bedrooms 4
Full Baths 2
Half Baths 1
HOA Fees $10/ann
HOA Y/N Y
Abv Grd Liv Area 2,646
Originating Board BRIGHT
Year Built 1999
Annual Tax Amount $10,794
Tax Year 2018
Lot Size 10,780 Sqft
Acres 0.25
Lot Dimensions 77.00 x 140.00
Property Description
CONTRACTS ARE OUT!! Welcome to Hunters Chase. One of the most sought out neighborhoods in Washington Township. 4-Bedroom, 2.5 Bathroom colonial with a perfect layout for entertaining. 2 story open foyer with staircase leading to your formal living room.and dining room with views of the backyard. The kitchen offers an island with dining area and opens to the sunken family room. Here, you'll enjoy a high ceiling, fabulous fireplace with glass slider all leading the enormous backyard. Powder room, laundry room and entry to the 2 car Garage finish off this first level. Head upstairs where you will find an elegant spacious Master bedroom suite through the double doors. Master bath includes a large soaking tub with oversized shower. Your own retreat! Three generously sized bedrooms with over-sized closets and a full bath.complete the second floor. The upstairs hallway overlooks the foyer.. The basement is finished and is currently being utilized as a playroom. The backyard has an enormous patio and gorgeous bulit in pool with a jacuzzi just in time for your summer barbques. You don't want to wait, this one will be gone quickly!!!!
Location
State NJ
County Gloucester
Area Washington Twp (20818)
Zoning RESIDENTIAL
Rooms
Basement Fully Finished
Interior
Interior Features Breakfast Area, Carpet, Ceiling Fan(s), Chair Railings, Crown Moldings, Family Room Off Kitchen, Floor Plan - Open, Formal/Separate Dining Room, Kitchen - Island, Kitchen - Eat-In, Primary Bath(s), Pantry, Recessed Lighting, Stall Shower, Store/Office, Walk-in Closet(s), Window Treatments, Wood Floors
Heating Forced Air
Cooling Ceiling Fan(s), Programmable Thermostat
Flooring Ceramic Tile, Hardwood, Carpet
Fireplaces Number 1
Fireplaces Type Gas/Propane, Brick, Mantel(s)
Equipment Built-In Microwave, Built-In Range, Dishwasher, Disposal, Energy Efficient Appliances, Microwave, Oven - Self Cleaning, Refrigerator
Furnishings No
Fireplace Y
Window Features Energy Efficient,Screens
Appliance Built-In Microwave, Built-In Range, Dishwasher, Disposal, Energy Efficient Appliances, Microwave, Oven - Self Cleaning, Refrigerator
Heat Source Natural Gas
Laundry Main Floor
Exterior
Exterior Feature Patio(s)
Parking Features Garage - Front Entry, Garage Door Opener, Inside Access
Garage Spaces 4.0
Pool In Ground, Saltwater
Water Access N
Roof Type Pitched
Accessibility Doors - Lever Handle(s)
Porch Patio(s)
Attached Garage 2
Total Parking Spaces 4
Garage Y
Building
Lot Description Landscaping
Story 2
Sewer Public Sewer
Water Public
Architectural Style Contemporary
Level or Stories 2
Additional Building Above Grade, Below Grade
New Construction N
Schools
Elementary Schools Birches
Middle Schools Bunker Hill
High Schools Washington Township
School District Washington Township Public Schools
Others
HOA Fee Include Common Area Maintenance
Senior Community No
Tax ID 18-00085 22-00009
Ownership Fee Simple
SqFt Source Assessor
Acceptable Financing Conventional, FHA
Horse Property N
Listing Terms Conventional, FHA
Financing Conventional,FHA
Special Listing Condition Standard
Read Less
Want to know what your home might be worth? Contact us for a FREE valuation!

Our team is ready to help you sell your home for the highest possible price ASAP

Bought with Shannon Marcussen • Coldwell Banker Realty





