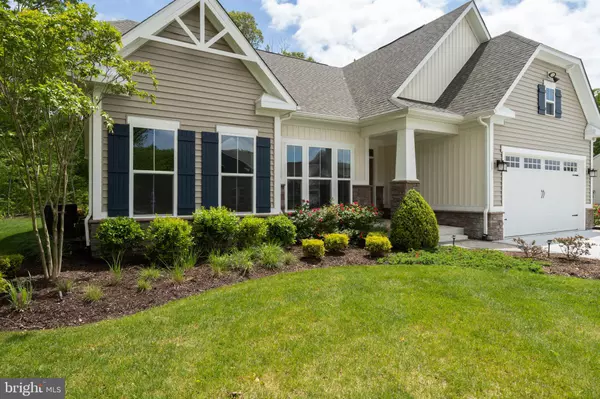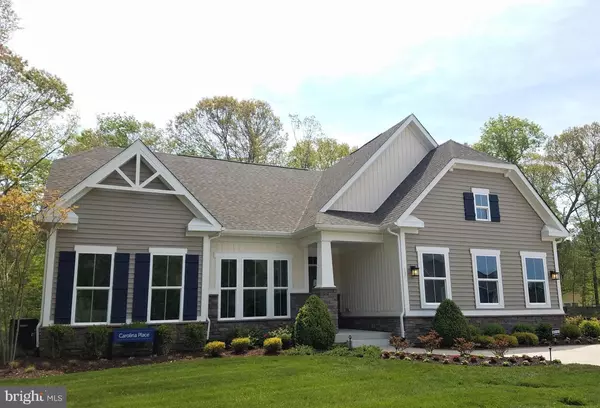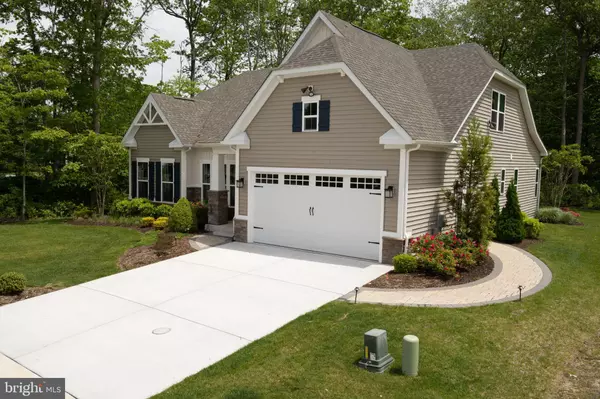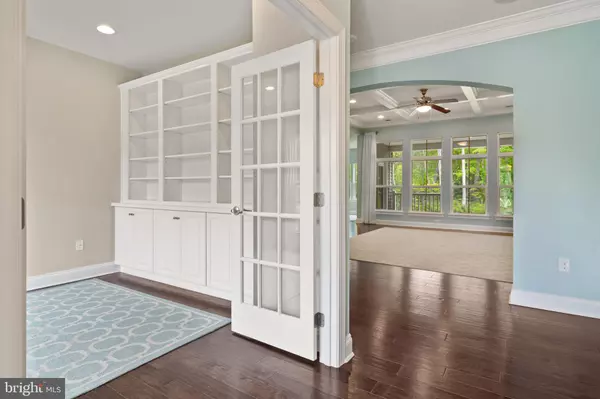$429,000
$429,900
0.2%For more information regarding the value of a property, please contact us for a free consultation.
13 THORNTON DR Ocean View, DE 19970
4 Beds
3 Baths
2,136 SqFt
Key Details
Sold Price $429,000
Property Type Single Family Home
Sub Type Detached
Listing Status Sold
Purchase Type For Sale
Square Footage 2,136 sqft
Price per Sqft $200
Subdivision Silver Woods
MLS Listing ID DESU131592
Sold Date 08/01/19
Style Coastal
Bedrooms 4
Full Baths 3
HOA Fees $93/mo
HOA Y/N Y
Abv Grd Liv Area 2,136
Originating Board BRIGHT
Year Built 2017
Annual Tax Amount $2,077
Tax Year 2018
Lot Size 7,196 Sqft
Acres 0.17
Lot Dimensions 60x120
Property Description
Here is your chance to own the Model Home in Silver Woods for immediate occupancy! The Carolina Place model offers a bright and open concept floor plan. This sun filled model offers a living room with a spacious foyer, large open gourmet kitchen with amazing island, split floor plan, generous expanded 1st floor Master with two closets, separate laundry adjacent to mud room entrance, and attached conditioned 2-car garage. This floor plan also offers finished 2nd level with additional bedroom and full bathroom, as well as a beautiful rear covered porch and morning room and paver patio. Upgrades galore including upgraded flooring, fixtures, stainless appliances, granite and white cabinetry, trayed ceilings, and professional paint throughout! Silver Woods is located just 3.5 miles to Bethany and easy access to shopping, schools, doctors and more. Community pool and clubhouse ,walking trails as well as complete lawncare with very reasonable HOA fees!
Location
State DE
County Sussex
Area Baltimore Hundred (31001)
Zoning Q
Rooms
Main Level Bedrooms 3
Interior
Interior Features Breakfast Area, Ceiling Fan(s), Chair Railings, Crown Moldings, Entry Level Bedroom, Floor Plan - Open, Kitchen - Gourmet, Primary Bath(s), Pantry, Walk-in Closet(s), Built-Ins, Carpet, Combination Dining/Living, Combination Kitchen/Dining, Combination Kitchen/Living, Efficiency, Family Room Off Kitchen, Kitchen - Eat-In, Kitchen - Island, Recessed Lighting, Sprinkler System, Upgraded Countertops
Hot Water 60+ Gallon Tank
Heating Heat Pump(s)
Cooling Central A/C
Flooring Ceramic Tile, Hardwood, Partially Carpeted
Equipment Cooktop, Disposal, Dryer - Electric, ENERGY STAR Dishwasher, ENERGY STAR Clothes Washer, Energy Efficient Appliances, ENERGY STAR Refrigerator, Exhaust Fan, Microwave, Oven - Double, Oven - Wall, Stainless Steel Appliances, Water Heater, Washer
Furnishings No
Fireplace N
Window Features Screens,Double Pane,Energy Efficient,ENERGY STAR Qualified
Appliance Cooktop, Disposal, Dryer - Electric, ENERGY STAR Dishwasher, ENERGY STAR Clothes Washer, Energy Efficient Appliances, ENERGY STAR Refrigerator, Exhaust Fan, Microwave, Oven - Double, Oven - Wall, Stainless Steel Appliances, Water Heater, Washer
Heat Source Other
Laundry Main Floor
Exterior
Exterior Feature Porch(es)
Parking Features Garage - Front Entry
Garage Spaces 2.0
Utilities Available Cable TV
Amenities Available Club House
Water Access N
View Trees/Woods
Roof Type Architectural Shingle
Street Surface Black Top
Accessibility Level Entry - Main, 2+ Access Exits
Porch Porch(es)
Attached Garage 2
Total Parking Spaces 2
Garage Y
Building
Lot Description Backs to Trees, Landscaping, Trees/Wooded
Story 2
Foundation Crawl Space
Sewer Public Sewer
Water Public
Architectural Style Coastal
Level or Stories 2
Additional Building Above Grade, Below Grade
Structure Type Dry Wall
New Construction N
Schools
Elementary Schools Lord Baltimore
Middle Schools Selbyville
High Schools Indian River
School District Indian River
Others
HOA Fee Include Pool(s),Road Maintenance,Snow Removal,Lawn Maintenance,Common Area Maintenance
Senior Community No
Tax ID 134-16.00-872.00
Ownership Fee Simple
SqFt Source Estimated
Security Features Security System
Acceptable Financing Cash, Conventional, FHA
Listing Terms Cash, Conventional, FHA
Financing Cash,Conventional,FHA
Special Listing Condition Standard
Read Less
Want to know what your home might be worth? Contact us for a FREE valuation!

Our team is ready to help you sell your home for the highest possible price ASAP

Bought with ASHLEY BROSNAHAN • Long & Foster Real Estate, Inc.





