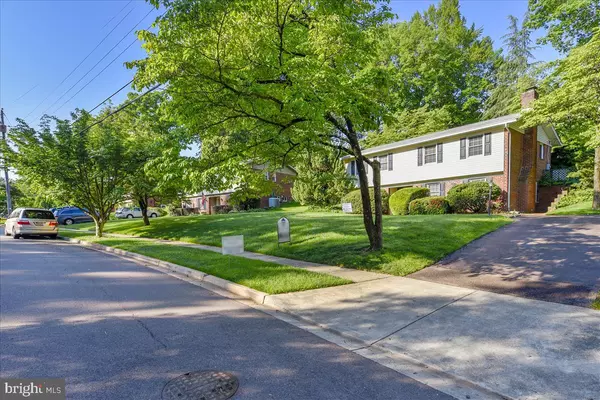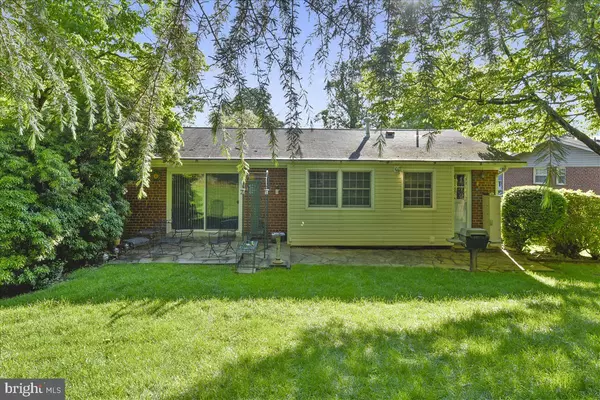$572,000
$579,000
1.2%For more information regarding the value of a property, please contact us for a free consultation.
3531 CORNELL RD Fairfax, VA 22030
4 Beds
3 Baths
2,480 SqFt
Key Details
Sold Price $572,000
Property Type Single Family Home
Sub Type Detached
Listing Status Sold
Purchase Type For Sale
Square Footage 2,480 sqft
Price per Sqft $230
Subdivision Fairfax Country Club Estates
MLS Listing ID VAFC118052
Sold Date 08/01/19
Style Bi-level
Bedrooms 4
Full Baths 2
Half Baths 1
HOA Y/N N
Abv Grd Liv Area 2,480
Originating Board BRIGHT
Year Built 1960
Annual Tax Amount $5,557
Tax Year 2019
Lot Size 0.269 Acres
Acres 0.27
Property Description
This home has been meticulously cared for by the original owner. The features include whole house generator, updated double paned windows, updated roof, new hot water heater and updated kitchen. The chair lift can be easily removed by the owner if it is not needed. There are hardwood floors underneath the carpets upstairs. All the curtains have been removed to show the new double panes windows but convey with the house if the buyers want them. The back yard is peaceful, private and the perfect place to entertain. The back of the house can be easily "bumped out." Check out the neighbor's homes on either side. Do not let this house fool you. It may need a little updating to make it "yours" but all the major items have been done to make this the perfect home. Living in Old Lees is beyond charming. The neighbors all look out for each other, our Mayor lives a few houses up the street, and the sense of community is what makes you never want to leave! This house has STRONG bones and with a little updating will make any family a wonderful forever home.This stately home sits across from the Army-Navy golf course. The front door opens to a bright, spacious entry with steps and a chair lift for easy access to the upper level. On the entry level, to your right, is a roomy den with a brick fireplace and french doors. To your left, is a bedroom and full bath which would make a perfect in-law, au-pair, or teenage retreat. Walk a few steps and you are in a large back room with laundry, workroom, and loads of storage space. Once upstairs, you feel nestled in your own private forest. The living room and dining room are adjacent to the eat in kitchen. These rooms are embraced by trees and overlook a wooded backyard with a lovely flagstone terrace. The upper level also includes a master bedroom with a half bath, two additional bedrooms and full bath. The brick exterior features charming colonial style architecture that adds a sense of elegance to a home characterized by privacy and easy access to the natural beauty of the surrounding creek area. This Old Lee Hills home is in a perfect Fairfax City spot. Close to historic Fairfax city means Safeway, Starbucks, the library, TJ Maxx and a number of shops and boutiques are just a mile from your door. George Mason is only a few miles further. Fairfax High School is literally a block away with Daniels Run elementary within a mile. Follow the "Mason to Metro" bike bath for easy access to the Vienna Metro.
Location
State VA
County Fairfax City
Zoning RM
Rooms
Other Rooms Bedroom 2, Bedroom 3, Bedroom 4, Den, Bathroom 1, Bathroom 2, Half Bath
Basement Outside Entrance, Partially Finished, Side Entrance, Workshop
Main Level Bedrooms 1
Interior
Interior Features Breakfast Area, Carpet, Ceiling Fan(s), Combination Dining/Living, Dining Area, Entry Level Bedroom, Floor Plan - Traditional, Formal/Separate Dining Room, Kitchen - Eat-In, Kitchen - Table Space, Water Treat System, Window Treatments
Hot Water Natural Gas
Heating Forced Air
Cooling Central A/C
Flooring Carpet, Concrete, Vinyl
Fireplaces Number 1
Equipment Built-In Microwave, Dishwasher, Disposal, Dryer, Dryer - Gas, Extra Refrigerator/Freezer, Humidifier, Microwave, Oven/Range - Gas, Refrigerator, Stove, Washer, Water Conditioner - Owned
Appliance Built-In Microwave, Dishwasher, Disposal, Dryer, Dryer - Gas, Extra Refrigerator/Freezer, Humidifier, Microwave, Oven/Range - Gas, Refrigerator, Stove, Washer, Water Conditioner - Owned
Heat Source Natural Gas
Laundry Basement, Main Floor
Exterior
Exterior Feature Patio(s)
Utilities Available Cable TV Available, Electric Available, Phone
Amenities Available Pool Mem Avail, Tennis Courts
Water Access N
View Trees/Woods
Roof Type Shingle
Accessibility Chairlift, Grab Bars Mod, Level Entry - Main
Porch Patio(s)
Garage N
Building
Story 2
Sewer Public Sewer
Water Public
Architectural Style Bi-level
Level or Stories 2
Additional Building Above Grade, Below Grade
Structure Type Paneled Walls,Plaster Walls
New Construction N
Schools
Elementary Schools Daniels Run
Middle Schools Lanier
High Schools Fairfax
School District Fairfax County Public Schools
Others
Senior Community No
Tax ID 58 1 08 01 004
Ownership Fee Simple
SqFt Source Estimated
Special Listing Condition Standard
Read Less
Want to know what your home might be worth? Contact us for a FREE valuation!

Our team is ready to help you sell your home for the highest possible price ASAP

Bought with Eve M Thompson • Long & Foster Real Estate, Inc.





