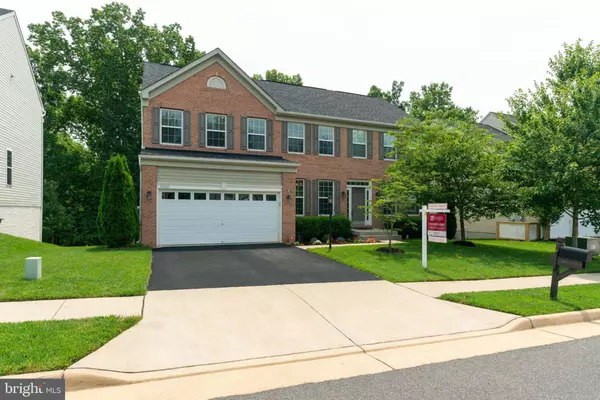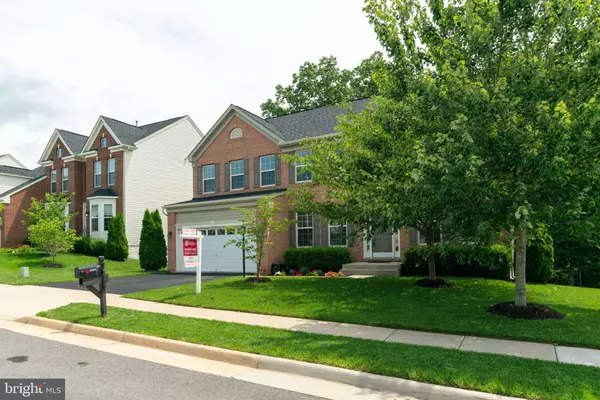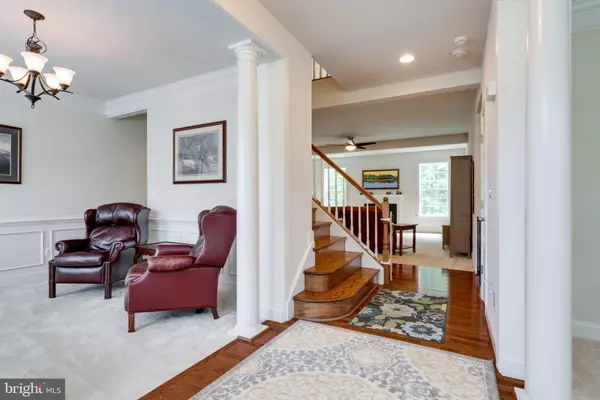$569,000
$569,000
For more information regarding the value of a property, please contact us for a free consultation.
15353 WITS END DR Woodbridge, VA 22193
6 Beds
4 Baths
3,972 SqFt
Key Details
Sold Price $569,000
Property Type Single Family Home
Sub Type Detached
Listing Status Sold
Purchase Type For Sale
Square Footage 3,972 sqft
Price per Sqft $143
Subdivision Ewells Mill Estates
MLS Listing ID VAPW472258
Sold Date 08/05/19
Style Colonial
Bedrooms 6
Full Baths 4
HOA Fees $59/qua
HOA Y/N Y
Abv Grd Liv Area 3,120
Originating Board BRIGHT
Year Built 2013
Annual Tax Amount $6,780
Tax Year 2019
Lot Size 7,100 Sqft
Acres 0.16
Property Description
Beautiful three level colonial situated on the end of cul-de-sac street backing to conservation area with access to walking path to creek/neighborhood lake through a back gate. Upgrades abound in this home, including wood floors, granite counter tops, crown molding. Pillars leading into dinning room. This home features three fully finished levels. The main level greets you with gleaming hardwood floors, a large main level to include a bedroom with full bath, great for in-law suite or nanny. The large gourmet kitchen boasts a center island, granite counter tops and double ovens and gas cooking. The upper level features 4 bedrooms, including a huge master with his and her closets. The large master bath has separate shower and tub, dual vanities. Full finished loft area can be used for additional sitting area or play room for the kids.All bathrooms have custom tile. Upstairs laundry room as well. The lower level has 6th bedroom, full bath, a huge storage room with another rough in for washer and dryer, many closets. There is additional space for a 7th legal bedroom just needs to be finished. Walk out rear yard that backs to trees and conservation area. Close to shopping and all commuter routes north to DC and surrounding military bases. Come view and fall in love!
Location
State VA
County Prince William
Zoning PMR
Rooms
Basement Full, Walkout Level
Main Level Bedrooms 1
Interior
Interior Features Breakfast Area, Carpet, Family Room Off Kitchen, Floor Plan - Open, Kitchen - Eat-In, Kitchen - Gourmet, Primary Bath(s), Soaking Tub, Stall Shower, Walk-in Closet(s), Wood Floors
Hot Water Natural Gas
Heating Forced Air
Cooling Central A/C
Fireplaces Number 1
Fireplaces Type Fireplace - Glass Doors
Equipment Cooktop, Dishwasher, Disposal, Dryer, Microwave, Oven - Double, Refrigerator, Icemaker, Washer, Water Heater
Fireplace Y
Appliance Cooktop, Dishwasher, Disposal, Dryer, Microwave, Oven - Double, Refrigerator, Icemaker, Washer, Water Heater
Heat Source Natural Gas
Exterior
Parking Features Garage - Front Entry
Garage Spaces 2.0
Water Access N
Accessibility Other
Attached Garage 2
Total Parking Spaces 2
Garage Y
Building
Story 3+
Sewer Public Sewer
Water Public
Architectural Style Colonial
Level or Stories 3+
Additional Building Above Grade, Below Grade
New Construction N
Schools
Elementary Schools Ashland
Middle Schools Saunders
High Schools Forest Park
School District Prince William County Public Schools
Others
Senior Community No
Tax ID 8091-60-6371
Ownership Fee Simple
SqFt Source Assessor
Special Listing Condition Standard
Read Less
Want to know what your home might be worth? Contact us for a FREE valuation!

Our team is ready to help you sell your home for the highest possible price ASAP

Bought with Russ Boyce • RE/MAX One





