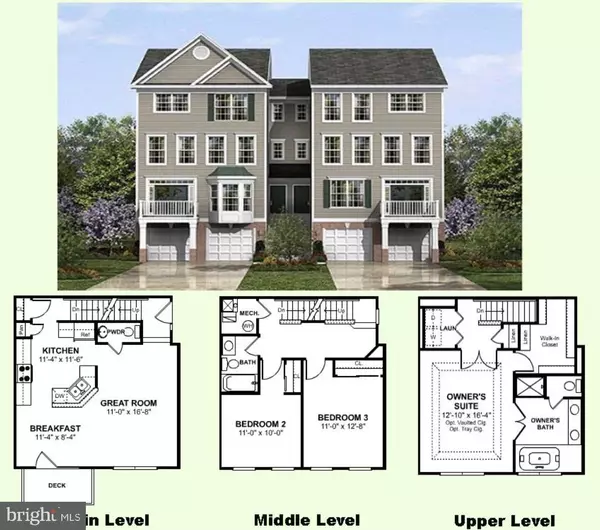$360,000
$380,000
5.3%For more information regarding the value of a property, please contact us for a free consultation.
2428 CURIE CT #34 Oak Hill, VA 20171
3 Beds
3 Baths
1,634 SqFt
Key Details
Sold Price $360,000
Property Type Condo
Sub Type Condo/Co-op
Listing Status Sold
Purchase Type For Sale
Square Footage 1,634 sqft
Price per Sqft $220
Subdivision Coppermine Crossing
MLS Listing ID VAFX1063460
Sold Date 08/05/19
Style Back-to-Back,Contemporary,Traditional
Bedrooms 3
Full Baths 2
Half Baths 1
Condo Fees $165/mo
HOA Y/N N
Abv Grd Liv Area 1,634
Originating Board BRIGHT
Year Built 2006
Annual Tax Amount $4,294
Tax Year 2019
Property Description
The community is at the intersection of Centreville and Coppermine Roads, Only five minutes from the shops, banks, grocery, and a short distance from the nightlife of Reston Town Center which is the Northern Virginia's premier entertainment destination. Tyson Corner is within 15 minutes and Downtown DC is just 30 minutes away. SUNNY, BRIGHT 3 BR CONDO LOCATED CLOSE TO THE AIRPORT, FAIRFAX PARKWAY, RTE.28, AND DULLES ACCESS RD. PROVIDE QUICK COMMUTES TO THE DULLES TECH CORRIDOR'S BEST EMPLOYERS, PLAYGROUND, SMALL PARK AND A BASKETBALL COURT ARE IN THE COMMUNITY. STEPS AWAY FROM SHOPS, BANKS, AND SCHOOLS. PRESENTLY OCCUPIED BY TENANT (OVER 7 YEARS) WHO IS WILLING TO CONTINUE RENTING IF PURCHASED BY AN INVESTOR AT PRESENT MONTHLY RATE. THE UNIT NEEDS SOME HOUSE CLEANING OTHERWISE IT IS IN GOOD CONDITION. ** TOWING ENFORCED AFTER 7 PM WITHOUT PERMIT. **
Location
State VA
County Fairfax
Zoning 312
Rooms
Other Rooms Dining Room, Kitchen
Interior
Interior Features Butlers Pantry, Carpet, Combination Dining/Living, Crown Moldings, Floor Plan - Open, Kitchen - Country, Primary Bath(s), Sprinkler System, Stall Shower, Walk-in Closet(s), Other
Heating Central
Cooling Central A/C
Fireplaces Number 1
Fireplaces Type Fireplace - Glass Doors, Stone
Equipment Dishwasher, Disposal, Dryer, Dryer - Gas, Exhaust Fan, Oven - Single, Oven/Range - Gas, Range Hood, Refrigerator, Washer, Water Heater
Furnishings No
Fireplace Y
Window Features Double Pane
Appliance Dishwasher, Disposal, Dryer, Dryer - Gas, Exhaust Fan, Oven - Single, Oven/Range - Gas, Range Hood, Refrigerator, Washer, Water Heater
Heat Source Natural Gas
Laundry Dryer In Unit, Has Laundry, Upper Floor, Washer In Unit
Exterior
Parking Features Garage - Front Entry, Garage Door Opener, Inside Access
Garage Spaces 1.0
Amenities Available Common Grounds
Water Access N
Accessibility 2+ Access Exits, 32\"+ wide Doors, >84\" Garage Door
Attached Garage 1
Total Parking Spaces 1
Garage Y
Building
Story 3+
Foundation Slab
Sewer Public Septic
Water Public
Architectural Style Back-to-Back, Contemporary, Traditional
Level or Stories 3+
Additional Building Above Grade, Below Grade
New Construction N
Schools
Elementary Schools Lutie Lewis Coates
Middle Schools Carson
High Schools Westfield
School District Fairfax County Public Schools
Others
Pets Allowed Y
HOA Fee Include Common Area Maintenance,Ext Bldg Maint,Lawn Care Front,Lawn Care Rear,Lawn Care Side,Lawn Maintenance,Management,Parking Fee,Reserve Funds,Snow Removal,Trash
Senior Community No
Tax ID 0163 16 0034
Ownership Condominium
Acceptable Financing Cash, Conventional, Other
Listing Terms Cash, Conventional, Other
Financing Cash,Conventional,Other
Special Listing Condition Standard
Pets Allowed Number Limit
Read Less
Want to know what your home might be worth? Contact us for a FREE valuation!

Our team is ready to help you sell your home for the highest possible price ASAP

Bought with Julia Jiang • United Realty, Inc.


