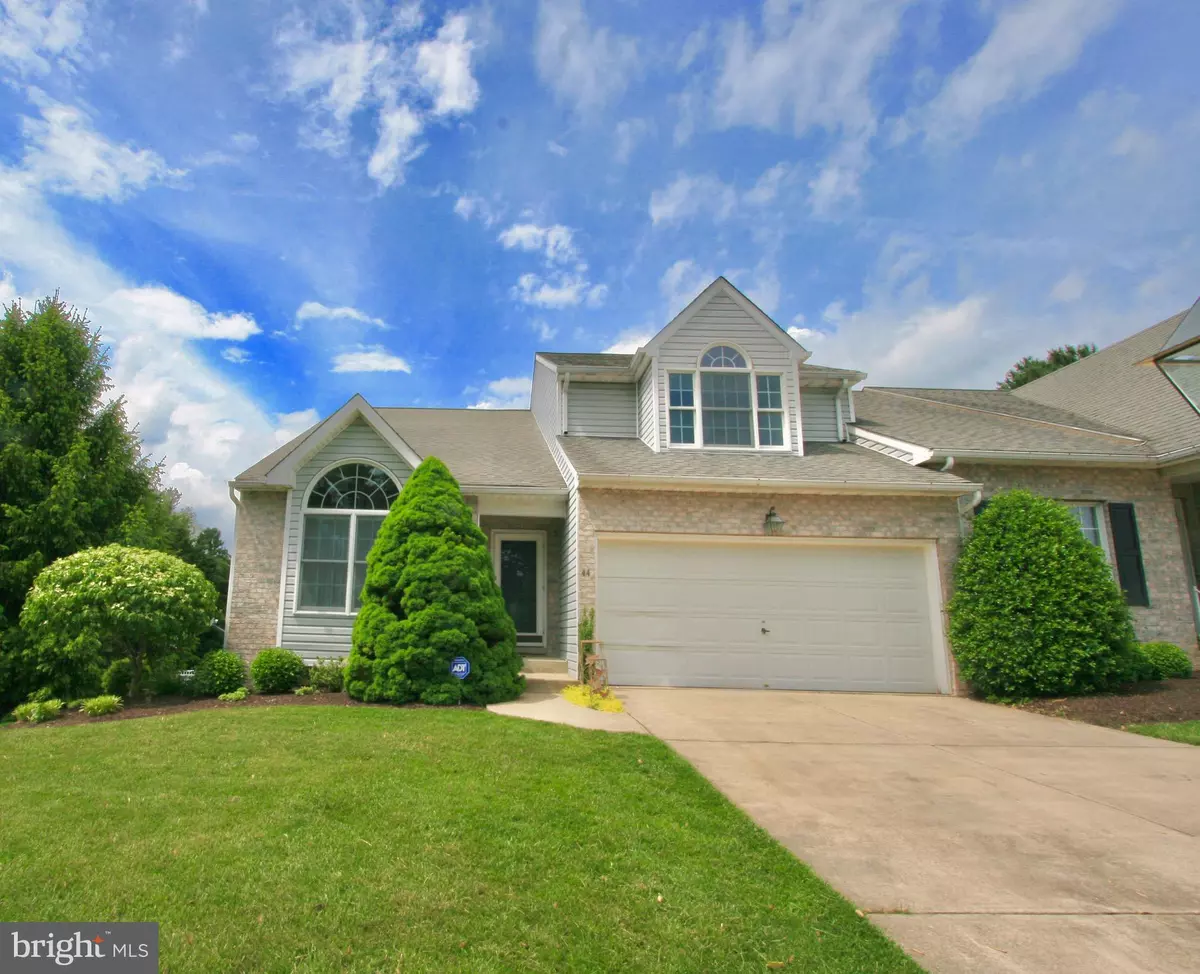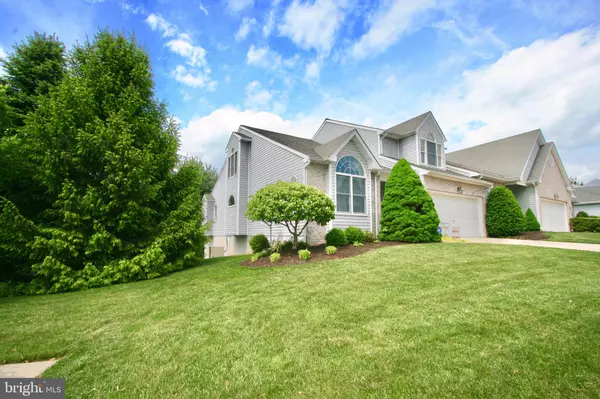$382,000
$399,900
4.5%For more information regarding the value of a property, please contact us for a free consultation.
44 BARRINGTON PL Bel Air, MD 21014
3 Beds
4 Baths
3,050 SqFt
Key Details
Sold Price $382,000
Property Type Townhouse
Sub Type End of Row/Townhouse
Listing Status Sold
Purchase Type For Sale
Square Footage 3,050 sqft
Price per Sqft $125
Subdivision Barrington
MLS Listing ID MDHR231548
Sold Date 08/05/19
Style Traditional
Bedrooms 3
Full Baths 3
Half Baths 1
HOA Fees $99/mo
HOA Y/N Y
Abv Grd Liv Area 2,312
Originating Board BRIGHT
Year Built 1998
Annual Tax Amount $4,358
Tax Year 2018
Lot Size 7,068 Sqft
Acres 0.16
Property Description
**REDUCED!!**Welcome home to this lovely end of group in desirable Barrington! This house features beautiful hardwood floors throughout the main level, lots of windows for natural light, high ceilings, first floor master suite with attached full bath that includes a jetted soaking tub and separate shower as well as double sinks. The large living room connects to the formal dining area. The kitchen is spacious with table space and opens to a large family room with gas fireplace. Upper level offers 2 additional bedrooms, full bath, and a loft area that is perfect for office space, sitting room, craft room, etc! The huge, walk-out basement is finished and includes a full bath and another gas fireplace. Great as another family room or rec room. Unfinished utility area has its own sliders to the back yard. **Seller offering one year HMS home warranty to buyer!
Location
State MD
County Harford
Zoning R2COS
Rooms
Other Rooms Living Room, Dining Room, Primary Bedroom, Bedroom 2, Bedroom 3, Kitchen, Family Room, Basement, Foyer, Laundry, Loft, Primary Bathroom, Full Bath, Half Bath
Basement Daylight, Full, Full, Improved, Rear Entrance, Sump Pump, Walkout Level, Windows, Outside Entrance, Partially Finished
Main Level Bedrooms 1
Interior
Interior Features Attic, Breakfast Area, Carpet, Ceiling Fan(s), Chair Railings, Combination Dining/Living, Combination Kitchen/Living, Crown Moldings, Dining Area, Entry Level Bedroom, Family Room Off Kitchen, Floor Plan - Open, Kitchen - Eat-In, Kitchen - Table Space, Primary Bath(s), Pantry, Recessed Lighting, Skylight(s), Stall Shower, Walk-in Closet(s), Wood Floors, Formal/Separate Dining Room, Sprinkler System, Window Treatments
Hot Water Natural Gas
Heating Forced Air, Programmable Thermostat
Cooling Ceiling Fan(s), Central A/C, Programmable Thermostat
Flooring Hardwood, Carpet, Concrete, Ceramic Tile, Vinyl
Fireplaces Number 2
Fireplaces Type Gas/Propane
Equipment Built-In Microwave, Dishwasher, Disposal, Dryer, Exhaust Fan, Refrigerator, Washer, Water Heater, Oven/Range - Gas
Furnishings No
Fireplace Y
Window Features Double Pane,Skylights
Appliance Built-In Microwave, Dishwasher, Disposal, Dryer, Exhaust Fan, Refrigerator, Washer, Water Heater, Oven/Range - Gas
Heat Source Natural Gas
Laundry Dryer In Unit, Main Floor, Washer In Unit
Exterior
Exterior Feature Patio(s)
Parking Features Garage - Front Entry, Garage Door Opener, Inside Access
Garage Spaces 2.0
Utilities Available Cable TV, Fiber Optics Available, Phone
Water Access N
Roof Type Asphalt
Accessibility 32\"+ wide Doors
Porch Patio(s)
Attached Garage 2
Total Parking Spaces 2
Garage Y
Building
Lot Description Backs - Open Common Area, Backs to Trees, Landscaping
Story 3+
Sewer Public Sewer
Water Public
Architectural Style Traditional
Level or Stories 3+
Additional Building Above Grade, Below Grade
Structure Type Dry Wall,2 Story Ceilings,Cathedral Ceilings,9'+ Ceilings,Vaulted Ceilings,Tray Ceilings
New Construction N
Schools
School District Harford County Public Schools
Others
HOA Fee Include Common Area Maintenance,Lawn Maintenance
Senior Community No
Tax ID 03-321657
Ownership Fee Simple
SqFt Source Assessor
Security Features Carbon Monoxide Detector(s),Smoke Detector,Security System
Horse Property N
Special Listing Condition Standard
Read Less
Want to know what your home might be worth? Contact us for a FREE valuation!

Our team is ready to help you sell your home for the highest possible price ASAP

Bought with Gregory A Cullison Jr. • Cummings & Co. Realtors





