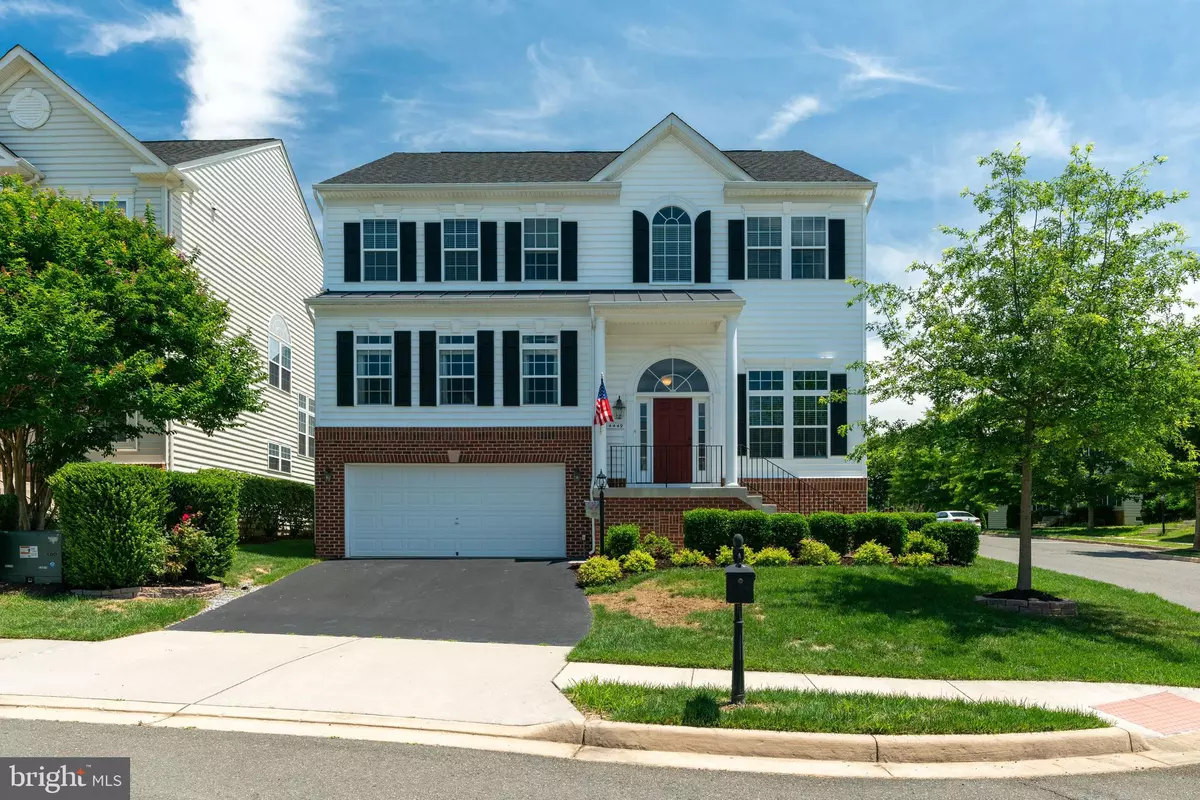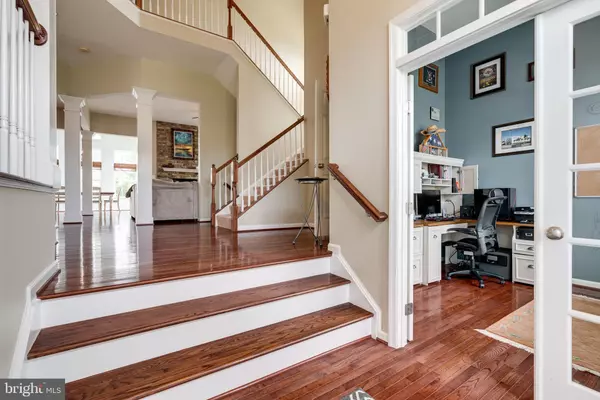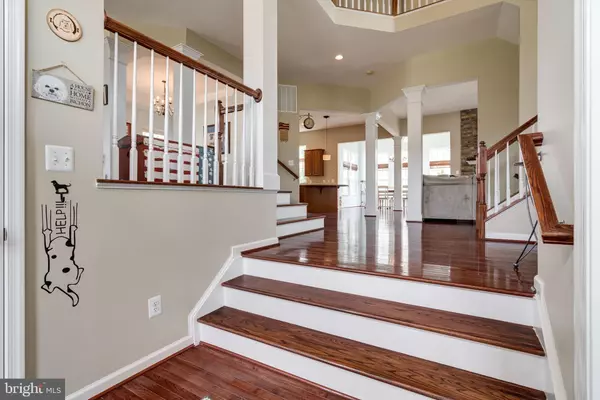$580,000
$580,000
For more information regarding the value of a property, please contact us for a free consultation.
4449 DAVIS FAIRFAX LN Woodbridge, VA 22192
4 Beds
4 Baths
4,832 SqFt
Key Details
Sold Price $580,000
Property Type Single Family Home
Sub Type Detached
Listing Status Sold
Purchase Type For Sale
Square Footage 4,832 sqft
Price per Sqft $120
Subdivision Reids Prospect
MLS Listing ID VAPW470858
Sold Date 08/05/19
Style Colonial
Bedrooms 4
Full Baths 3
Half Baths 1
HOA Fees $93/qua
HOA Y/N Y
Abv Grd Liv Area 3,382
Originating Board BRIGHT
Year Built 2010
Annual Tax Amount $6,562
Tax Year 2019
Lot Size 5,715 Sqft
Acres 0.13
Property Description
This beautiful and incredibly spacious Jamison floorplan in the highly sought after community of Reids Prospect, has been pristinely maintained. Boasting over 4800 finished square feet of living space, the home offers gleaming hardwood floors and carpet; vaulted and tray ceilings add elegance to the home. Stately entryway w/ study/office gives way to an open floor plan that includes the formal living room, formal dining room, large gourmet kitchen w/ bar/island (upgraded counters, stainless appliances including gas cooktop, double wall oven, dishwasher, built in microwave); cozy family room w/ striking stone gas fireplace, and sun filled breakfast area. 4 bdrm, 3.5 bath upper level has a large master bdrm with huge walk in closet, master bath with extra large shower and separate, relaxing jetted tub, separate vanities with lots of storage. Upper level laundry for added convenience along with 3 additional spacious bedrooms. Enjoy over 1400 finished square feet of walk out basement that includes open rec room/entertaining space, a 5th (NTC) bedroom with walk in closet, full bathroom with tile accents, large storage room and separate, finished storage space under stairs, 2nd refrigerator with ice maker conveys. Fantastic communities amenities include pool, clubhouse, fitness center, playground, and trails. Convenient to Prince William Parkway, minutes away from 95 and commuter lots, shopping, dining, and Old Hickory Golf! Not to be missed!
Location
State VA
County Prince William
Zoning PMR
Rooms
Basement Partially Finished, Walkout Stairs
Interior
Heating Forced Air
Cooling Central A/C
Fireplaces Number 1
Fireplaces Type Gas/Propane
Equipment Built-In Microwave, Dryer, Washer, Cooktop, Dishwasher, Disposal, Refrigerator, Icemaker, Oven - Double, Oven - Wall
Fireplace Y
Appliance Built-In Microwave, Dryer, Washer, Cooktop, Dishwasher, Disposal, Refrigerator, Icemaker, Oven - Double, Oven - Wall
Heat Source Natural Gas
Exterior
Parking Features Garage - Front Entry
Garage Spaces 4.0
Water Access N
Roof Type Shingle
Accessibility None
Attached Garage 2
Total Parking Spaces 4
Garage Y
Building
Story 3+
Sewer Public Sewer
Water Public
Architectural Style Colonial
Level or Stories 3+
Additional Building Above Grade, Below Grade
New Construction N
Schools
Elementary Schools Penn
Middle Schools Benton
High Schools Charles J. Colgan Senior
School District Prince William County Public Schools
Others
Senior Community No
Tax ID 8193-23-2466
Ownership Fee Simple
SqFt Source Assessor
Security Features Security System
Special Listing Condition Standard
Read Less
Want to know what your home might be worth? Contact us for a FREE valuation!

Our team is ready to help you sell your home for the highest possible price ASAP

Bought with Gregory A Lydell • Berkshire Hathaway HomeServices PenFed Realty





