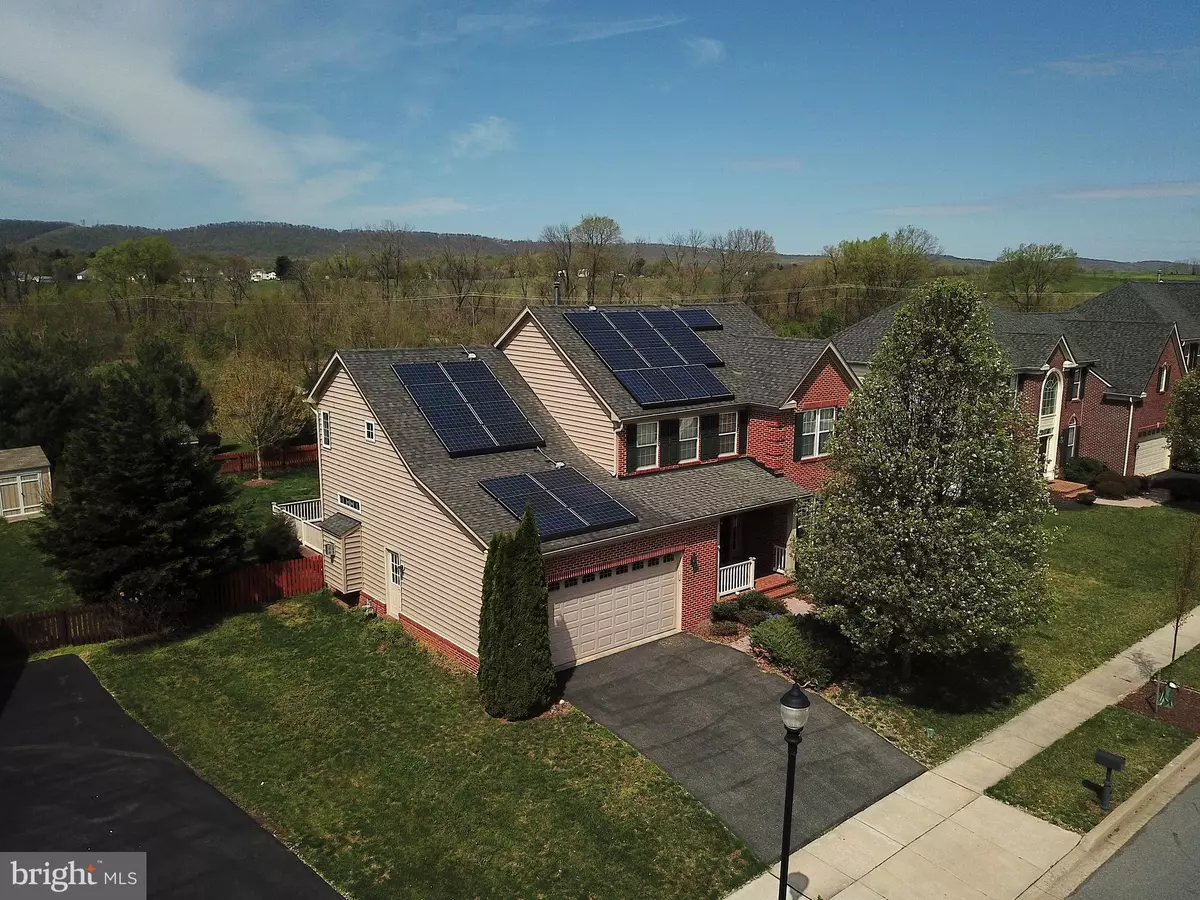$416,000
$435,000
4.4%For more information regarding the value of a property, please contact us for a free consultation.
5415 ADAMSTOWN COMMONS DRIVE Adamstown, MD 21710
4 Beds
3 Baths
2,486 SqFt
Key Details
Sold Price $416,000
Property Type Single Family Home
Sub Type Detached
Listing Status Sold
Purchase Type For Sale
Square Footage 2,486 sqft
Price per Sqft $167
Subdivision Adamstown Commons
MLS Listing ID MDFR244450
Sold Date 08/06/19
Style Traditional
Bedrooms 4
Full Baths 2
Half Baths 1
HOA Y/N N
Abv Grd Liv Area 2,486
Originating Board BRIGHT
Year Built 2007
Annual Tax Amount $4,190
Tax Year 2018
Lot Size 10,755 Sqft
Acres 0.25
Property Description
Welcome to your personal paradise! This gorgeous brick front colonial has plenty of room and is ideally located for work and play! Enjoy views of Sugarloaf Mountain off your front porch and lounge in your secluded back yard. The first floor boasts a large island kitchen with a sun filled morning room, a formal dining room, a spacious family room, study, and laundry room. The back yard has a beautiful deck, fenced back yard, and utility shed. The master suite has plenty of space, walk in closets, dual vanity sinks and soaking tub and shower.
Location
State MD
County Frederick
Zoning R004
Rooms
Basement Other
Interior
Interior Features Air Filter System, Ceiling Fan(s), Carpet
Heating Forced Air
Cooling Central A/C
Fireplaces Number 1
Fireplaces Type Screen
Equipment Built-In Microwave, Central Vacuum, Dryer, Washer, Cooktop, Dishwasher, Exhaust Fan, Freezer, Humidifier, Water Heater - High-Efficiency, Intercom, Refrigerator, Icemaker, Stove, Oven - Wall
Fireplace Y
Window Features Storm
Appliance Built-In Microwave, Central Vacuum, Dryer, Washer, Cooktop, Dishwasher, Exhaust Fan, Freezer, Humidifier, Water Heater - High-Efficiency, Intercom, Refrigerator, Icemaker, Stove, Oven - Wall
Heat Source Natural Gas
Exterior
Water Access N
Accessibility None
Garage N
Building
Story 2
Sewer Public Sewer
Water Public
Architectural Style Traditional
Level or Stories 2
Additional Building Above Grade
New Construction N
Schools
Elementary Schools Carroll Manor
Middle Schools Ballenger Creek
High Schools Tuscarora
School District Frederick County Public Schools
Others
Senior Community No
Tax ID 1101043676
Ownership Fee Simple
SqFt Source Estimated
Security Features Security System
Horse Property N
Special Listing Condition Standard
Read Less
Want to know what your home might be worth? Contact us for a FREE valuation!

Our team is ready to help you sell your home for the highest possible price ASAP

Bought with Ana I Mendez Law • Coldwell Banker Realty





