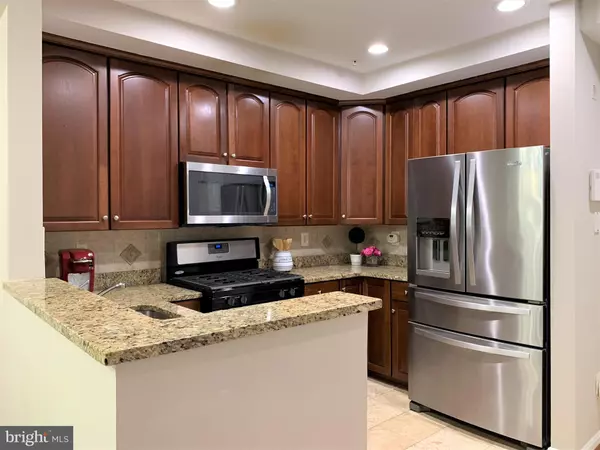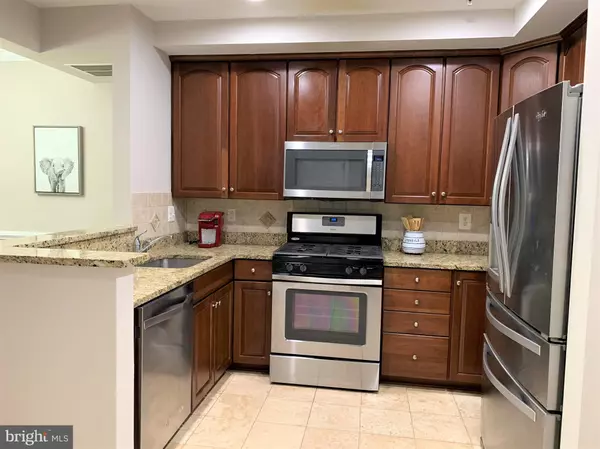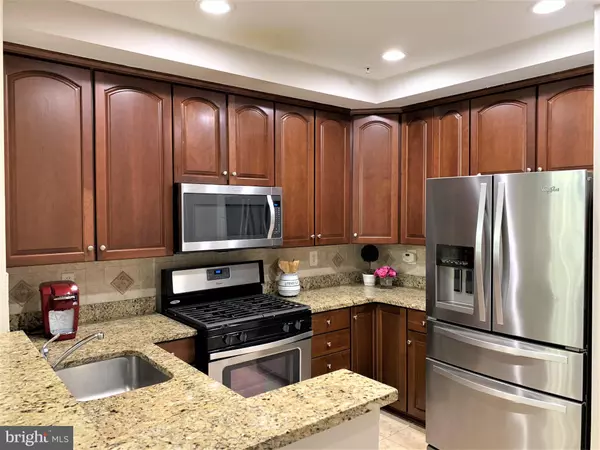$410,000
$410,000
For more information regarding the value of a property, please contact us for a free consultation.
4557 WHITTEMORE PL #1411 Fairfax, VA 22030
3 Beds
3 Baths
1,566 SqFt
Key Details
Sold Price $410,000
Property Type Condo
Sub Type Condo/Co-op
Listing Status Sold
Purchase Type For Sale
Square Footage 1,566 sqft
Price per Sqft $261
Subdivision Residences At Fair Chase
MLS Listing ID VAFX1073986
Sold Date 08/02/19
Style Colonial
Bedrooms 3
Full Baths 2
Half Baths 1
Condo Fees $200/mo
HOA Fees $130/mo
HOA Y/N Y
Abv Grd Liv Area 1,566
Originating Board BRIGHT
Year Built 2006
Annual Tax Amount $4,164
Tax Year 2018
Property Description
Come and check out this cozy and bright 2-story end unit townhouse style 3 bedrooms 2.5 baths condo conveniently located near Fairfax Government Center, Fair Oaks Mall, Costco, and Fair Lakes Shopping Center! I-66 is less than a 5 minutes drive! Freshly painted interior and freshly replaced carpet. Kitchen with updated granite countertops, travertine floors, and stainless steel appliances. Wood floors in family room and stairs. All new door and closet hardwares. Upper level bathroom vanity tops have been freshly upgraded. The upper level hall bath tiles have been nicely glazed. All three bedrooms are very spacious. Large windows bringing ample natural light. Attached garage provides direct access into the kitchen. Community amenities include swimming pool, club house, gym, tennis courts, tot lot/playground, and much more! (note: listing agent is related to the seller)
Location
State VA
County Fairfax
Zoning 312
Rooms
Other Rooms Dining Room, Kitchen, Family Room, Bedroom 1, Bathroom 1, Bathroom 2, Primary Bathroom
Interior
Heating Forced Air
Cooling Central A/C
Fireplaces Number 1
Heat Source Natural Gas
Exterior
Parking Features Garage - Rear Entry, Garage Door Opener, Inside Access
Garage Spaces 1.0
Amenities Available Pool - Outdoor, Recreational Center, Tennis Courts, Tot Lots/Playground, Party Room, Meeting Room, Jog/Walk Path, Fitness Center
Water Access N
Accessibility Level Entry - Main
Attached Garage 1
Total Parking Spaces 1
Garage Y
Building
Story 2
Unit Features Garden 1 - 4 Floors
Sewer Public Sewer
Water Public
Architectural Style Colonial
Level or Stories 2
Additional Building Above Grade, Below Grade
New Construction N
Schools
Elementary Schools Eagle View
Middle Schools Katherine Johnson
High Schools Fairfax
School District Fairfax County Public Schools
Others
HOA Fee Include Common Area Maintenance,Ext Bldg Maint,Health Club,Pool(s),Recreation Facility
Senior Community No
Tax ID 0561 24 1411
Ownership Condominium
Special Listing Condition Standard
Read Less
Want to know what your home might be worth? Contact us for a FREE valuation!

Our team is ready to help you sell your home for the highest possible price ASAP

Bought with Susan Oh • Giant Realty, Inc.





