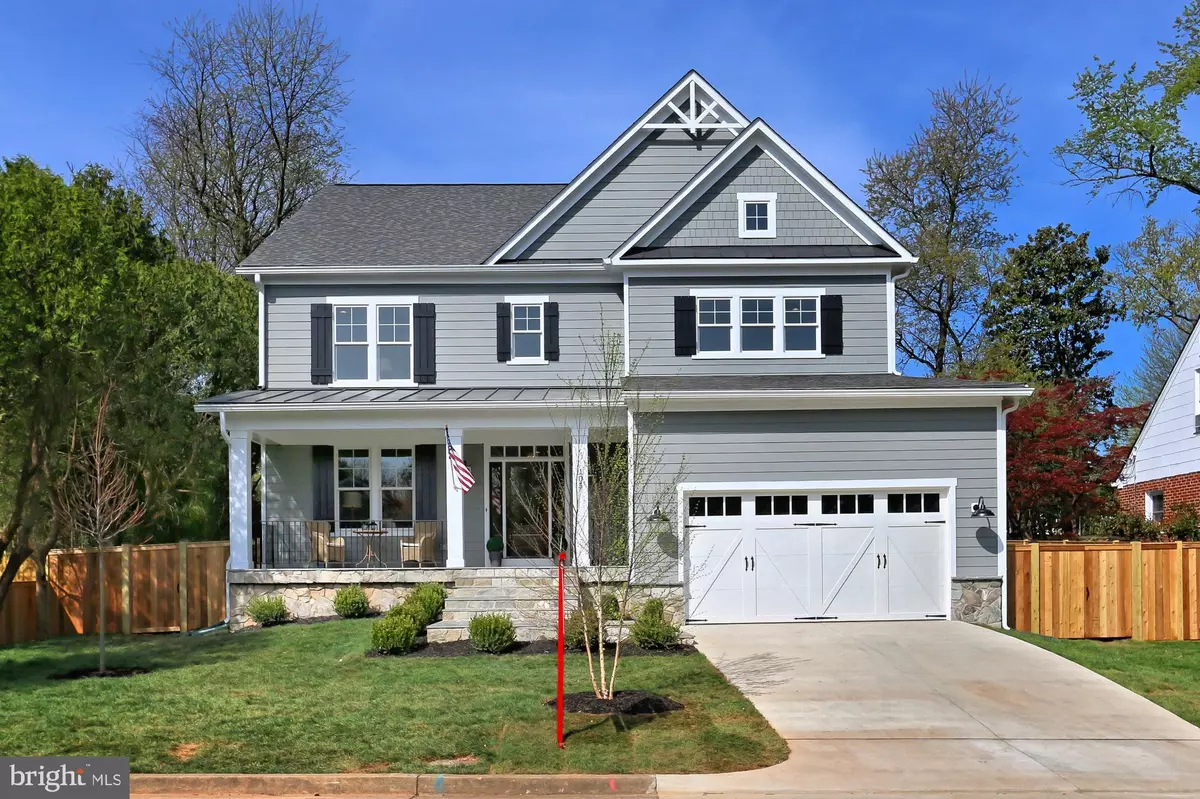$1,575,000
$1,599,000
1.5%For more information regarding the value of a property, please contact us for a free consultation.
105 W CAMERON RD Falls Church, VA 22046
5 Beds
6 Baths
5,540 SqFt
Key Details
Sold Price $1,575,000
Property Type Single Family Home
Sub Type Detached
Listing Status Sold
Purchase Type For Sale
Square Footage 5,540 sqft
Price per Sqft $284
Subdivision Greenway Downs
MLS Listing ID VAFA110188
Sold Date 08/07/19
Style Colonial
Bedrooms 5
Full Baths 4
Half Baths 2
HOA Y/N N
Abv Grd Liv Area 3,950
Originating Board BRIGHT
Year Built 2019
Annual Tax Amount $8,872
Tax Year 2019
Lot Size 10,877 Sqft
Acres 0.25
Property Description
Open Sunday June 30th 1-3PM Active w/offer ...Builder will accept back up . **New HOME** Falls Church City ** Beautiful 5,500 SF Home near Tinner's Hill Shops. Exeter Homes presents this stunning spacious, light filled New American Farmhouse. Generously appointed 5 bedrooms, 4 full and 2 half baths. Modern living at it's best with an open floor-plan and room to entertain family and friends. Be your own Top Chef ! Enjoy a stunning Cook's kitchen featuring Pro appliances, large island, butler's pantry and a pantry that won't stop The Great room features gas fireplace, with reclaimed wood mantle, is wired for sound and Flat screen and features large glass doors that open to a large patio and fabulous fenced yard. The Elegant owner's suite with spa style bath provides dressing closets that dreams are made ! Enjoy dual mudrooms, a kid's powder room and a lower level complete with Rec Room, bedroom, media/game room and bar! A big 2 car garage provides plenty of room for your E Car! Minutes to shopping & restaurants at Tinner's Hill, the FCC farmer's market and much much more!
Location
State VA
County Falls Church City
Zoning R-1B
Rooms
Other Rooms Dining Room, Primary Bedroom, Bedroom 2, Bedroom 3, Bedroom 4, Bedroom 5, Kitchen, Game Room, Family Room, Basement, Library, Foyer, Mud Room, Utility Room
Basement Daylight, Partial, Fully Finished, Interior Access, Outside Entrance, Rear Entrance, Walkout Stairs
Interior
Interior Features Breakfast Area, Built-Ins, Butlers Pantry, Carpet, Crown Moldings, Family Room Off Kitchen, Floor Plan - Open, Formal/Separate Dining Room, Kitchen - Gourmet, Kitchen - Island, Primary Bath(s), Pantry, Recessed Lighting, Wainscotting, Walk-in Closet(s), Wood Floors
Hot Water Natural Gas
Heating Forced Air, Zoned
Cooling Central A/C, Programmable Thermostat, Zoned
Flooring Carpet, Hardwood, Ceramic Tile
Fireplaces Number 1
Fireplaces Type Gas/Propane, Mantel(s)
Equipment Built-In Microwave, Cooktop, Dishwasher, Disposal, Exhaust Fan, Extra Refrigerator/Freezer, Icemaker, Oven - Wall, Refrigerator, Stainless Steel Appliances
Fireplace Y
Appliance Built-In Microwave, Cooktop, Dishwasher, Disposal, Exhaust Fan, Extra Refrigerator/Freezer, Icemaker, Oven - Wall, Refrigerator, Stainless Steel Appliances
Heat Source Natural Gas
Laundry Upper Floor
Exterior
Exterior Feature Patio(s), Porch(es)
Parking Features Garage - Front Entry, Garage Door Opener, Inside Access
Garage Spaces 2.0
Fence Rear, Wood
Water Access N
Roof Type Architectural Shingle
Accessibility None
Porch Patio(s), Porch(es)
Attached Garage 2
Total Parking Spaces 2
Garage Y
Building
Lot Description Front Yard, Landscaping, Rear Yard
Story 3+
Sewer Public Sewer
Water Public
Architectural Style Colonial
Level or Stories 3+
Additional Building Above Grade, Below Grade
Structure Type 9'+ Ceilings,Dry Wall,Tray Ceilings
New Construction Y
Schools
Elementary Schools Mt Daniel
Middle Schools Mary Ellen Henderson
High Schools Meridian
School District Falls Church City Public Schools
Others
Senior Community No
Tax ID 52-402-059
Ownership Fee Simple
SqFt Source Estimated
Special Listing Condition Standard
Read Less
Want to know what your home might be worth? Contact us for a FREE valuation!

Our team is ready to help you sell your home for the highest possible price ASAP

Bought with Sheri Grant • TTR Sotheby's International Realty





