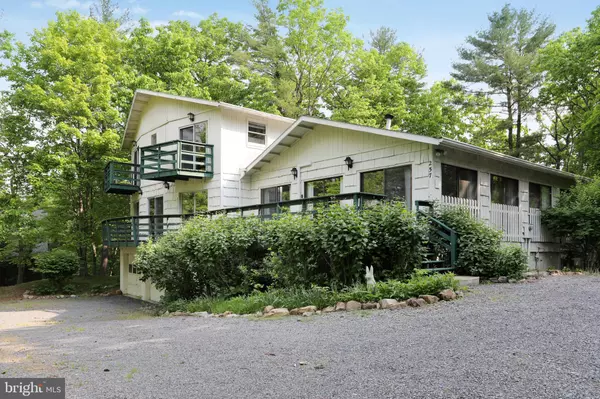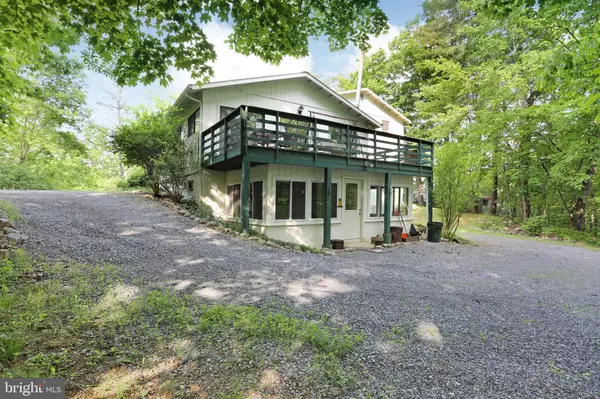$185,000
$189,500
2.4%For more information regarding the value of a property, please contact us for a free consultation.
257 STRATON WAY Mount Jackson, VA 22842
3 Beds
3 Baths
2,547 SqFt
Key Details
Sold Price $185,000
Property Type Single Family Home
Sub Type Detached
Listing Status Sold
Purchase Type For Sale
Square Footage 2,547 sqft
Price per Sqft $72
Subdivision Bryce Mountain Resort
MLS Listing ID VASH115944
Sold Date 08/06/19
Style Dwelling w/Separate Living Area,Traditional,Other
Bedrooms 3
Full Baths 2
Half Baths 1
HOA Fees $53/ann
HOA Y/N Y
Abv Grd Liv Area 2,118
Originating Board BRIGHT
Year Built 1971
Annual Tax Amount $1,547
Tax Year 2019
Lot Size 0.567 Acres
Acres 0.57
Property Description
Welcome to 257 Straton Way! Open, bright and inviting, this 3 Bedroom 2.5 bath 2500sq foot 2 car garage on just over a half acres of land, boasts kitchen/dining/living area which opens out onto the multiple decks in in the front and back of the home all on the main level. The Great Room is spacious and bright with plenty of room for entertaining. The kitchen is freshly painted and features handmade concrete counters and a large peninsula with sink, lots of cabinet space and sliding glass doors all around. Upstairs you will find the Master Bedroom and Guest Bedroom with Jack-N-Jill bathroom and private balconies for each. The Lower Lever has an additional Guest bedroom, Full Bath and Rec-room/In-Law Suite will Kitchenette. Don't miss the beautiful Sunroom on the Lower Level with beautiful wooded views. Beautifully situated on a prime lot in the tranquil Bryce Community, this home has everything you need to enjoy life in paradise. Schedule your showing today, this Gem will not last long!
Location
State VA
County Shenandoah
Zoning RESIDENTIAL
Rooms
Other Rooms Living Room, Bedroom 2, Bedroom 3, Kitchen, Sun/Florida Room, Great Room, In-Law/auPair/Suite, Primary Bathroom
Basement Partial
Interior
Interior Features 2nd Kitchen, Attic, Attic/House Fan, Breakfast Area, Carpet, Ceiling Fan(s), Combination Dining/Living, Dining Area, Family Room Off Kitchen, Kitchenette, Wood Stove
Hot Water Electric
Heating Forced Air, Heat Pump(s), Wall Unit, Other
Cooling Attic Fan, Ceiling Fan(s), Heat Pump(s), Wall Unit
Flooring Hardwood, Carpet, Vinyl
Equipment Dishwasher, Dryer - Electric, Exhaust Fan, Extra Refrigerator/Freezer, Oven/Range - Electric, Refrigerator
Appliance Dishwasher, Dryer - Electric, Exhaust Fan, Extra Refrigerator/Freezer, Oven/Range - Electric, Refrigerator
Heat Source Electric
Exterior
Exterior Feature Balconies- Multiple, Deck(s)
Parking Features Additional Storage Area, Basement Garage, Covered Parking, Garage - Front Entry, Inside Access
Garage Spaces 2.0
Utilities Available Electric Available, Phone Available, Water Available, Sewer Available, Cable TV Available, DSL Available, Under Ground
Amenities Available Bar/Lounge, Basketball Courts, Bike Trail, Club House, Convenience Store, Golf Course, Golf Course Membership Available, Jog/Walk Path, Picnic Area, Pool - Indoor, Pool - Outdoor, Pool Mem Avail, Security, Swimming Pool, Tennis Courts, Tot Lots/Playground, Volleyball Courts
Water Access N
View Garden/Lawn, Mountain, Trees/Woods
Roof Type Composite
Street Surface Paved
Accessibility None
Porch Balconies- Multiple, Deck(s)
Attached Garage 2
Total Parking Spaces 2
Garage Y
Building
Lot Description Backs to Trees, Landscaping, Mountainous, Partly Wooded, Road Frontage, Sloping
Story 2
Sewer Public Sewer
Water Public
Architectural Style Dwelling w/Separate Living Area, Traditional, Other
Level or Stories 2
Additional Building Above Grade, Below Grade
Structure Type Dry Wall
New Construction N
Schools
School District Shenandoah County Public Schools
Others
HOA Fee Include Road Maintenance,Snow Removal,Trash
Senior Community No
Tax ID 065A401B001 005
Ownership Fee Simple
SqFt Source Estimated
Horse Property N
Special Listing Condition Standard
Read Less
Want to know what your home might be worth? Contact us for a FREE valuation!

Our team is ready to help you sell your home for the highest possible price ASAP

Bought with Owen R Heine • Sager Real Estate





