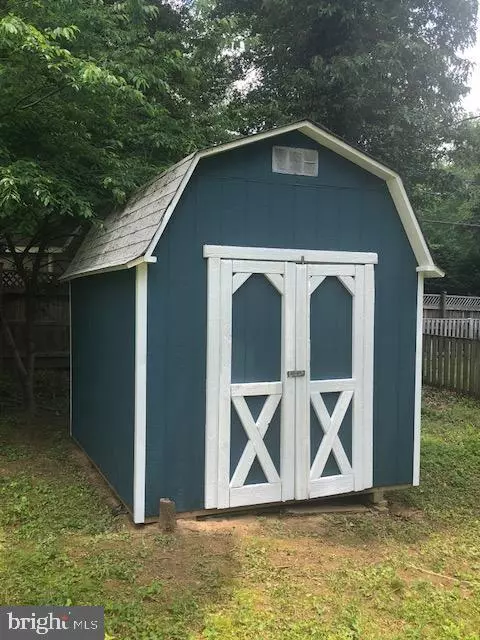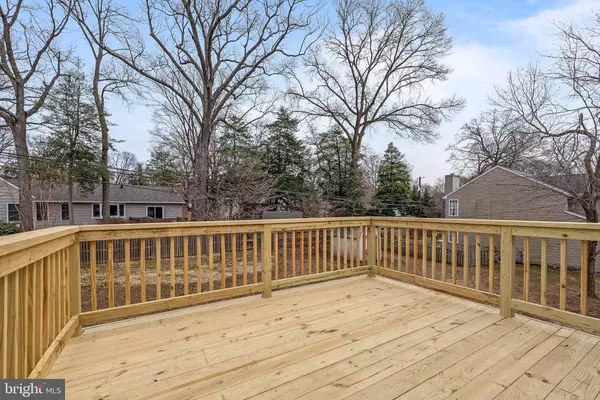$512,500
$525,000
2.4%For more information regarding the value of a property, please contact us for a free consultation.
243 KENNEDY DR Severna Park, MD 21146
5 Beds
3 Baths
2,808 SqFt
Key Details
Sold Price $512,500
Property Type Single Family Home
Sub Type Detached
Listing Status Sold
Purchase Type For Sale
Square Footage 2,808 sqft
Price per Sqft $182
Subdivision Westridge
MLS Listing ID MDAA375084
Sold Date 07/23/19
Style Split Foyer
Bedrooms 5
Full Baths 3
HOA Y/N N
Abv Grd Liv Area 1,404
Originating Board BRIGHT
Year Built 1966
Annual Tax Amount $4,035
Tax Year 2018
Lot Size 0.306 Acres
Acres 0.31
Property Description
Renovated Home near the end of a lovely tree lined street in Severna Park with top rated schools. The Westridge Community has waterfront to store and launch small boats. Home has a gorgeous new kitchen, 3 full baths, new roof and deck. Refinished Hardwood floors, new granite counters and SS appliances. Plenty of space with 5 BRs, 2 family rooms and a large yard with an inside and outside shed. 2808 Finished SQ Ft. Pool memberships may be available.
Location
State MD
County Anne Arundel
Zoning R5
Rooms
Basement Daylight, Full, Fully Finished, Rear Entrance
Main Level Bedrooms 3
Interior
Interior Features Primary Bath(s), Carpet, Combination Dining/Living, Wood Floors
Hot Water Natural Gas
Heating Forced Air
Cooling Central A/C
Equipment Cooktop, Icemaker, Microwave, Oven/Range - Gas, Refrigerator
Appliance Cooktop, Icemaker, Microwave, Oven/Range - Gas, Refrigerator
Heat Source Natural Gas
Exterior
Exterior Feature Patio(s), Deck(s)
Garage Spaces 1.0
Fence Rear
Water Access N
Accessibility None
Porch Patio(s), Deck(s)
Total Parking Spaces 1
Garage N
Building
Lot Description Cul-de-sac, Backs to Trees, Trees/Wooded
Story 2
Sewer Public Sewer
Water Public
Architectural Style Split Foyer
Level or Stories 2
Additional Building Above Grade, Below Grade
New Construction N
Schools
School District Anne Arundel County Public Schools
Others
Senior Community No
Tax ID 020390116108200
Ownership Fee Simple
SqFt Source Assessor
Special Listing Condition Standard
Read Less
Want to know what your home might be worth? Contact us for a FREE valuation!

Our team is ready to help you sell your home for the highest possible price ASAP

Bought with Kara L Leddy • RE/MAX Leading Edge





