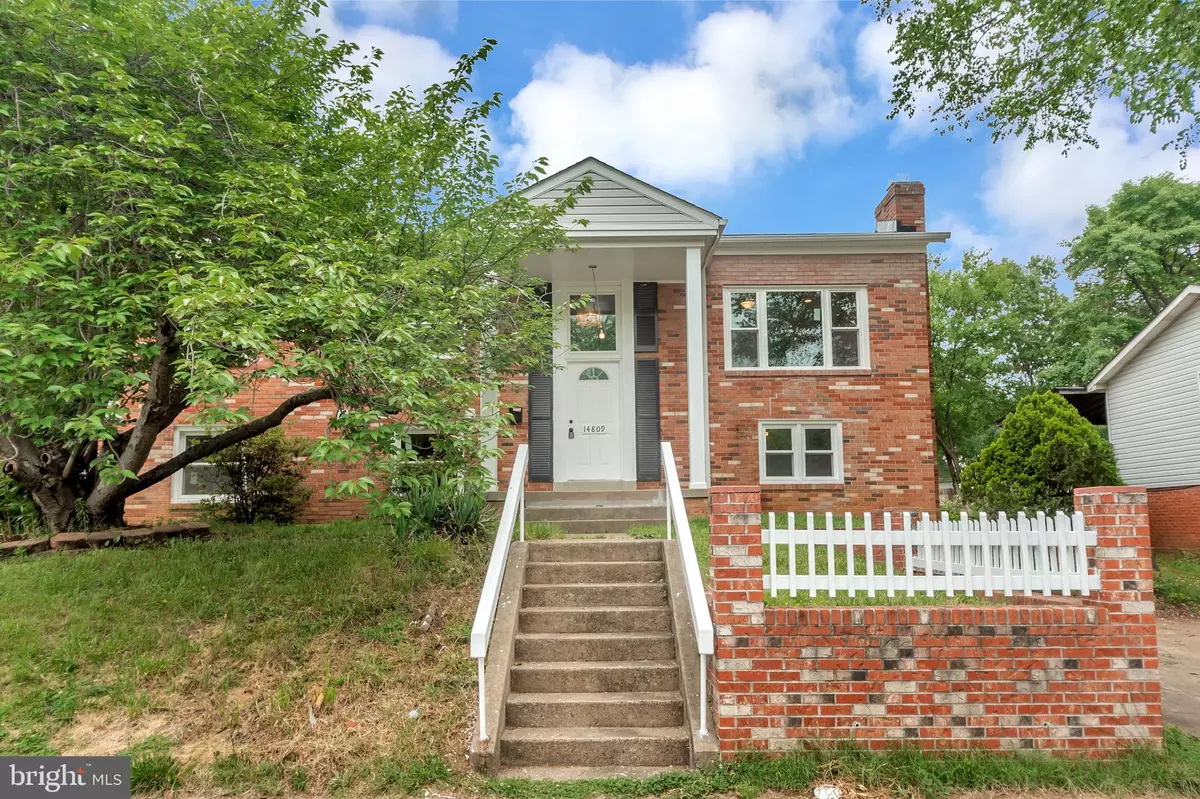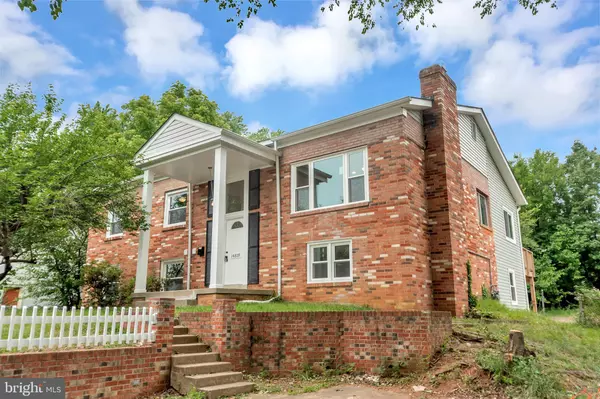$425,000
$419,000
1.4%For more information regarding the value of a property, please contact us for a free consultation.
14809 DANVILLE RD Woodbridge, VA 22193
7 Beds
5 Baths
3,696 SqFt
Key Details
Sold Price $425,000
Property Type Single Family Home
Sub Type Detached
Listing Status Sold
Purchase Type For Sale
Square Footage 3,696 sqft
Price per Sqft $114
Subdivision None Available
MLS Listing ID VAPW469986
Sold Date 08/06/19
Style Split Foyer
Bedrooms 7
Full Baths 5
HOA Y/N N
Abv Grd Liv Area 1,848
Originating Board BRIGHT
Year Built 1968
Annual Tax Amount $1,956
Tax Year 2018
Lot Size 10,629 Sqft
Acres 0.24
Property Description
Must See! ****COMPLETELY and Professionally RENOVATED**** EST. 90% REBUILT*****Seller is professional constructor and rebuilt almost the entire home in February 2019. NOW THERE IS MUCH MORE OPEN SPACE***A RAISED ROOF FOR HIGH CEILINGS INSIDE***EVERYTHING in the house is BRAND NEW*****NEW HVAC***NEW Painting***NEW High Ceilings***NEW Windows***NEW modern Chandeliers*** ALL NEW Espresso Bronze Ceiling fan w/LED Lights and Remote Control***NEW Hard Wood and Resistant Water Floor through the ENTIRE house***NEW Gourmet Granite filled kitchen. Huge center Island***BRAND NEW Stainless Steel Appliances. A spacious sunlight flooded flexible room can be used as office, study room or play room. The main floor has two large and luxury master bedrooms each with its own big walk-in closet and master suites ***NEW Stunning Double Vanities and Soaking Tubs*** in both master baths. Relaxing on the huge new deck overlooking your private fenced wooded backyard will be an enjoyable part of your life. Lower level has two big sunny bedrooms,two full baths with***NEW contemporary Vanities & ceramic Tiles & Soaking Tubs***Two extra rec rooms can add more storage or creative space.*****Private Paved Driveway&*****Most Attractive is*****LOCATION!LOCATION!LOCATION!!!*****ONLY 5 MINUTES AWAY FROM POTOMAC MILLS AND I-95*****This house may accommodate almost any size family /is good for Investment/Airbnb etc.
Location
State VA
County Prince William
Zoning RPC
Rooms
Basement Daylight, Full, Rear Entrance, Fully Finished
Main Level Bedrooms 3
Interior
Interior Features Ceiling Fan(s), Kitchen - Island, Primary Bath(s), Wood Floors
Hot Water Electric
Heating Central
Cooling Central A/C, Ceiling Fan(s)
Flooring Hardwood, Ceramic Tile, Vinyl
Fireplaces Number 1
Equipment Built-In Microwave, Dishwasher, Disposal, Oven/Range - Gas, Refrigerator, Stainless Steel Appliances, Icemaker
Furnishings Yes
Fireplace N
Appliance Built-In Microwave, Dishwasher, Disposal, Oven/Range - Gas, Refrigerator, Stainless Steel Appliances, Icemaker
Heat Source Natural Gas
Laundry Lower Floor
Exterior
Exterior Feature Deck(s), Patio(s)
Water Access N
Accessibility None
Porch Deck(s), Patio(s)
Garage N
Building
Story 2
Sewer No Septic System, Public Sewer
Water Public
Architectural Style Split Foyer
Level or Stories 2
Additional Building Above Grade, Below Grade
New Construction N
Schools
Elementary Schools Neabsco
Middle Schools George M. Hampton
High Schools Gar-Field
School District Prince William County Public Schools
Others
Senior Community No
Tax ID 8191-85-1623
Ownership Fee Simple
SqFt Source Assessor
Horse Property N
Special Listing Condition Standard
Read Less
Want to know what your home might be worth? Contact us for a FREE valuation!

Our team is ready to help you sell your home for the highest possible price ASAP

Bought with Manuela Veronica Aramburu • Realty Concepts Group LLC





