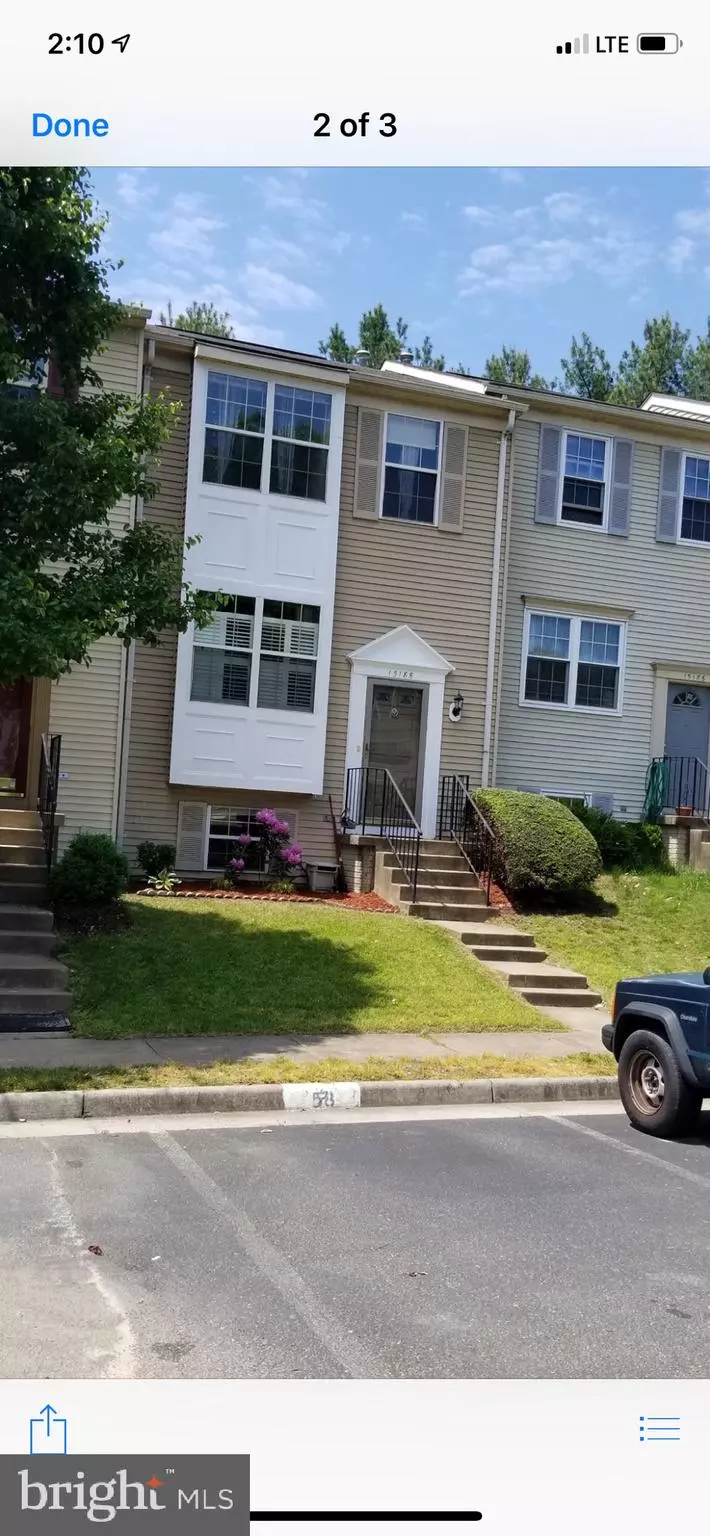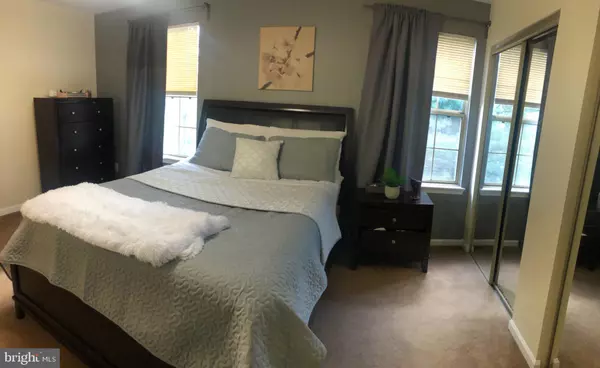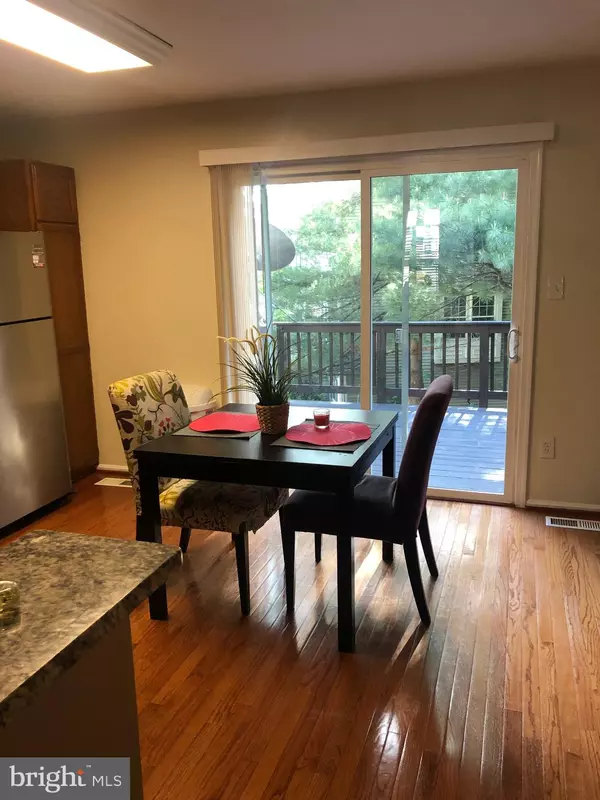$289,900
$288,880
0.4%For more information regarding the value of a property, please contact us for a free consultation.
15188 WENTWOOD LN Woodbridge, VA 22191
4 Beds
4 Baths
1,616 SqFt
Key Details
Sold Price $289,900
Property Type Townhouse
Sub Type Interior Row/Townhouse
Listing Status Sold
Purchase Type For Sale
Square Footage 1,616 sqft
Price per Sqft $179
Subdivision Prince William County
MLS Listing ID VAPW467458
Sold Date 07/26/19
Style Colonial
Bedrooms 4
Full Baths 3
Half Baths 1
HOA Fees $82/mo
HOA Y/N Y
Abv Grd Liv Area 1,130
Originating Board BRIGHT
Year Built 1992
Annual Tax Amount $3,269
Tax Year 2019
Lot Size 1,350 Sqft
Acres 0.03
Property Description
RENOVATED HOME including a Brand-New HVAC to be installed, in a Delightful Community. Short / Quick drive to I-95. UPGRADED 3 LEVEL TOWNHOUSE * UPGRADED KITCHEN WITH STAINLESS STEEL APPLIANCES / GRANITE COUNTER TOPS AND UPDATED FLOORING * HARDWOOD FLOORS IN THE FOYER AND KITCHEN, WOOD BURNING FIREPLACE *3 UPDATED FULL BATHS * FINISHED LOWER LEVEL WITH W/W CARPET * LARGE REC. ROOM / FULL BATH * STORAGE AREA * LARGE DECK OVERLOOKS FENCED BACK YARD WITH SHED * CONVENIENT LOCATION * MINUTES TO SCHOOLS, SHOPPING AND MAJOR COMMUTER ROUTES OF ROUTE 1 AND INTERSTATE 95 **
Location
State VA
County Prince William
Zoning R6
Rooms
Basement Full, Walkout Level
Interior
Heating Forced Air
Cooling Central A/C
Fireplaces Number 1
Equipment Dishwasher, Disposal, Dryer, Range Hood, Stove, Washer, Stainless Steel Appliances
Appliance Dishwasher, Disposal, Dryer, Range Hood, Stove, Washer, Stainless Steel Appliances
Heat Source Natural Gas
Exterior
Water Access N
Accessibility None
Garage N
Building
Story 3+
Sewer Public Sewer
Water Public
Architectural Style Colonial
Level or Stories 3+
Additional Building Above Grade, Below Grade
New Construction N
Schools
Elementary Schools Leesylvania
Middle Schools Rippon
High Schools Freedom
School District Prince William County Public Schools
Others
Senior Community No
Tax ID 8391-22-9356
Ownership Fee Simple
SqFt Source Assessor
Special Listing Condition Standard
Read Less
Want to know what your home might be worth? Contact us for a FREE valuation!

Our team is ready to help you sell your home for the highest possible price ASAP

Bought with Rashanna Jones • Samson Properties





