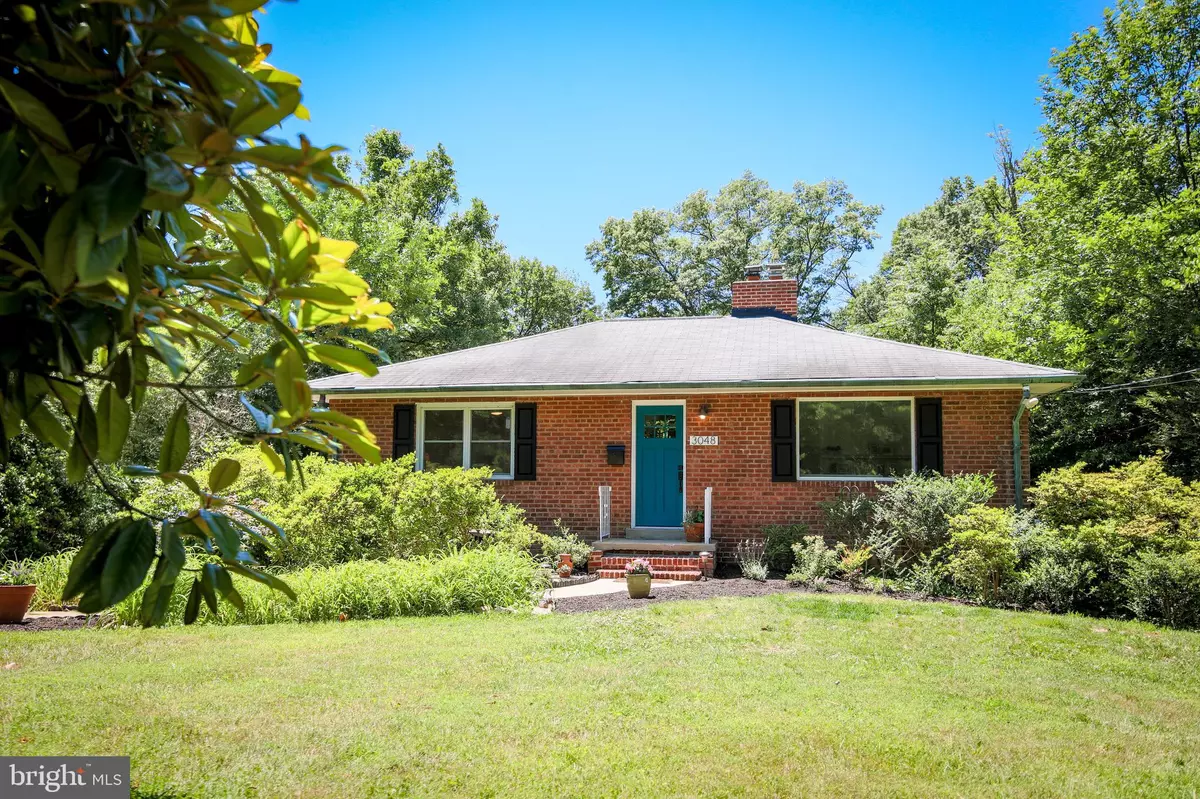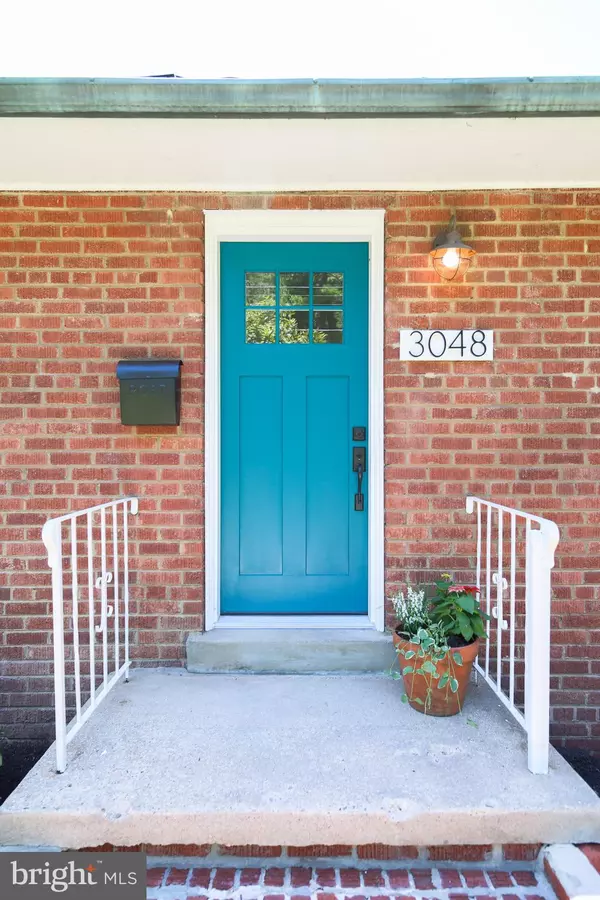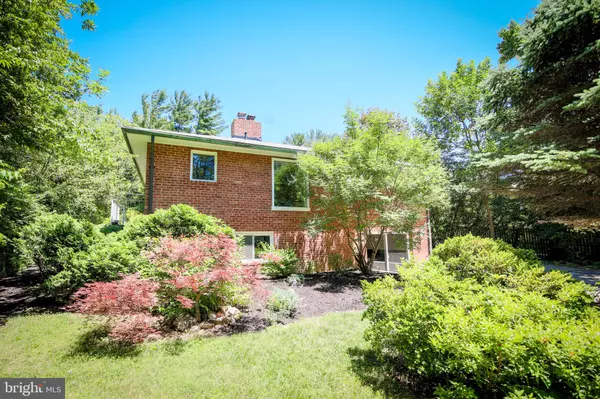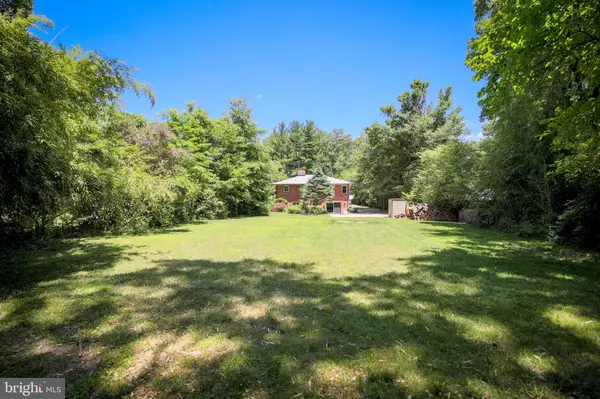$537,000
$539,900
0.5%For more information regarding the value of a property, please contact us for a free consultation.
3048 HOLMES RUN RD Falls Church, VA 22042
2 Beds
2 Baths
1,279 SqFt
Key Details
Sold Price $537,000
Property Type Single Family Home
Sub Type Detached
Listing Status Sold
Purchase Type For Sale
Square Footage 1,279 sqft
Price per Sqft $419
Subdivision Sleepy Hollow
MLS Listing ID VAFX1071950
Sold Date 08/08/19
Style Ranch/Rambler
Bedrooms 2
Full Baths 1
Half Baths 1
HOA Y/N N
Abv Grd Liv Area 962
Originating Board BRIGHT
Year Built 1951
Annual Tax Amount $6,676
Tax Year 2019
Lot Size 0.551 Acres
Acres 0.55
Property Description
Welcome to 3048 Holmes Run Road, a charming brick home in the Sleepy Hollow neighborhood of Falls Church. Situated on an expansive more than 1/2 acre lot, this cottage style home beckons you in by way of its sweet English-style garden. Entering through the cheerful Craftsman-style front door, you're greeted by the home's living room with its large picture windows framing the front garden, a wall of built ins, and a cozy fireplace. The recently refinished hardwood floors run throughout most of the main level, including the adjacent dining room. The dining room's stylish lantern fixture, painted brick wall, and gorgeous picture window overlooking the serene back yard make it a space you'll love to enjoy over a meal. Off the dining room is the updated kitchen with white cabinets, ample built in storage, a side door for outside access, and a window offering additional views of the back yard. Also conveniently located on the first floor are the home's two spacious bedrooms, both with hardwood floors and professionally outfitted closets. The home's full bath, located between the two bedrooms, features vintage tile, a tub/shower combination, and stylish new vanity and lighting. The lower level of the home offers great potential. It's currently configured with a finished family room space with new carpeting and a recently updated powder room. In addition, the lower level features a large unfinished space with new sliding doors to the back yard, which could serve as a fabulous workshop, craft area, home gym, man cave, or more. The home's huge lot offers abundant opportunity for possible expansion. It features mature trees, colorful landscaping, an outdoor shed, and large flat yard. The home's central location is just 15 minutes from DC, and convenient to the Pentagon, Tysons Corner, Seven Corners, the East Falls Church Metro station, and the new Amazon HQ2.
Location
State VA
County Fairfax
Zoning 110
Rooms
Other Rooms Living Room, Dining Room, Primary Bedroom, Bedroom 2, Kitchen, Family Room, Storage Room, Utility Room, Full Bath, Half Bath
Basement Water Proofing System, Sump Pump, Partially Finished, Outside Entrance, Interior Access, Heated, Daylight, Partial, Daylight, Full, Connecting Stairway
Main Level Bedrooms 2
Interior
Interior Features Built-Ins, Ceiling Fan(s), Dining Area, Entry Level Bedroom, Floor Plan - Traditional, Formal/Separate Dining Room, Recessed Lighting, Tub Shower, Wood Floors
Hot Water Electric
Heating Central
Cooling Central A/C
Fireplaces Number 1
Fireplaces Type Brick, Fireplace - Glass Doors, Screen
Equipment Built-In Microwave, Dishwasher, Disposal, Dryer, Exhaust Fan, Oven/Range - Electric, Refrigerator, Washer, Water Heater
Fireplace Y
Appliance Built-In Microwave, Dishwasher, Disposal, Dryer, Exhaust Fan, Oven/Range - Electric, Refrigerator, Washer, Water Heater
Heat Source Natural Gas
Laundry Basement, Washer In Unit, Dryer In Unit
Exterior
Water Access N
Accessibility None
Garage N
Building
Story 2
Sewer Public Sewer
Water Public
Architectural Style Ranch/Rambler
Level or Stories 2
Additional Building Above Grade, Below Grade
New Construction N
Schools
School District Fairfax County Public Schools
Others
Senior Community No
Tax ID 0504 21 0009
Ownership Fee Simple
SqFt Source Assessor
Security Features Smoke Detector
Horse Property N
Special Listing Condition Standard
Read Less
Want to know what your home might be worth? Contact us for a FREE valuation!

Our team is ready to help you sell your home for the highest possible price ASAP

Bought with Debbie J Dogrul • Long & Foster Real Estate, Inc.





