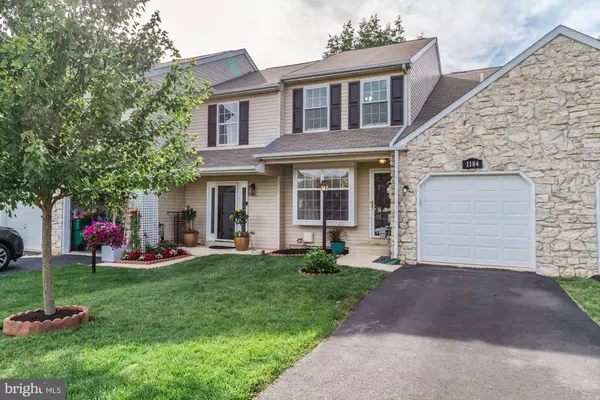$300,000
$305,000
1.6%For more information regarding the value of a property, please contact us for a free consultation.
1184 OXFORD CIR Lansdale, PA 19446
3 Beds
3 Baths
1,588 SqFt
Key Details
Sold Price $300,000
Property Type Townhouse
Sub Type Interior Row/Townhouse
Listing Status Sold
Purchase Type For Sale
Square Footage 1,588 sqft
Price per Sqft $188
Subdivision Stonegate
MLS Listing ID PAMC615562
Sold Date 08/12/19
Style Colonial
Bedrooms 3
Full Baths 2
Half Baths 1
HOA Fees $65/qua
HOA Y/N Y
Abv Grd Liv Area 1,588
Originating Board BRIGHT
Year Built 1996
Annual Tax Amount $4,036
Tax Year 2020
Lot Size 2,605 Sqft
Acres 0.06
Lot Dimensions 25.00 x 0.00
Property Description
Welcome to 1184 Oxford Circle in Lansdale PA. Located in the beautiful community of Stonegate, this 3 bed, 2.5 bath home has much to offer! The home features a finished walk out basement, 1 car garage and Family room with fireplace. Enter the front door and find a large light filled living room with newer Pergo flooring, and bay window. The living room flows into the Dining Room with more than enough space for entertaining family and friends. The updated kitchen features gas cooking, Stainless Steel appliances, subway tile back-splash and a slider to the rear deck. A fireplace in the adjacent family room (now used as breakfast area) offers warmth to the entire space. Upstairs you will find the Master bedroom with cathedral ceilings, walk-in closet, and master bathroom with a large soaking tub & stall shower. Rounding out the second floor are two good-sized bedrooms and a hall bath with new flooring. Finally, head down to the lower level to your amazing, fully finished, walk-out basement! Basement area has many possibilities for the new home owner. A sliding door leads out to the rear patio. Additionally, basement features ample storage and a large unfinished area with laundry & shelving. Additional highlights include - ceiling fans, & recessed lighting throughout. NEW Hot water heater, Gas Forced Hot Air with Central Air Conditioning & New Pergo Max Premier flooring. Stonegate amenities include Tot Lot, Tennis Court, & Walking Trails - all located conveniently near shopping, dining, and all that Lansdale has to offer. ALL showings begin Sunday 6/30 at the 1pm Open House!
Location
State PA
County Montgomery
Area Upper Gwynedd Twp (10656)
Zoning TH
Rooms
Other Rooms Living Room, Dining Room, Primary Bedroom, Bedroom 2, Bedroom 3, Kitchen, Family Room, Basement
Basement Full, Fully Finished, Walkout Level
Interior
Interior Features Built-Ins, Carpet, Ceiling Fan(s), Dining Area, Family Room Off Kitchen, Floor Plan - Open, Kitchen - Eat-In, Primary Bath(s)
Hot Water Electric
Heating Forced Air
Cooling Central A/C
Fireplaces Number 1
Equipment Built-In Microwave, Built-In Range, Dishwasher, Disposal, Dryer, Washer
Furnishings No
Fireplace Y
Appliance Built-In Microwave, Built-In Range, Dishwasher, Disposal, Dryer, Washer
Heat Source Natural Gas
Laundry Basement
Exterior
Parking Features Built In
Garage Spaces 3.0
Utilities Available Cable TV
Amenities Available Club House, Common Grounds, Tennis Courts, Tot Lots/Playground
Water Access N
Roof Type Shingle
Accessibility None
Attached Garage 1
Total Parking Spaces 3
Garage Y
Building
Story 2
Sewer Public Sewer
Water Public
Architectural Style Colonial
Level or Stories 2
Additional Building Above Grade, Below Grade
New Construction N
Schools
School District North Penn
Others
HOA Fee Include Common Area Maintenance,Management,Snow Removal,Trash
Senior Community No
Tax ID 56-00-06247-393
Ownership Fee Simple
SqFt Source Estimated
Acceptable Financing Cash, Conventional, FHA
Horse Property N
Listing Terms Cash, Conventional, FHA
Financing Cash,Conventional,FHA
Special Listing Condition Standard
Read Less
Want to know what your home might be worth? Contact us for a FREE valuation!

Our team is ready to help you sell your home for the highest possible price ASAP

Bought with Brian J Pinkos • Coldwell Banker Realty





