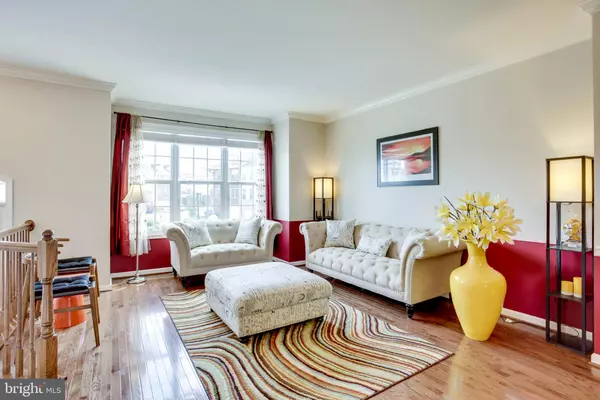$472,000
$475,000
0.6%For more information regarding the value of a property, please contact us for a free consultation.
25101 PRAIRIE FIRE SQ Aldie, VA 20105
3 Beds
4 Baths
2,828 SqFt
Key Details
Sold Price $472,000
Property Type Townhouse
Sub Type Interior Row/Townhouse
Listing Status Sold
Purchase Type For Sale
Square Footage 2,828 sqft
Price per Sqft $166
Subdivision Stratshire Crossing
MLS Listing ID VALO387718
Sold Date 08/14/19
Style Colonial
Bedrooms 3
Full Baths 2
Half Baths 2
HOA Fees $106/mo
HOA Y/N Y
Abv Grd Liv Area 2,828
Originating Board BRIGHT
Year Built 2012
Annual Tax Amount $4,662
Tax Year 2019
Lot Size 2,178 Sqft
Acres 0.05
Property Description
Your new light filled home awaits. Over 2800 sqft tastefully upgraded, 3 levels of bump outs. Enjoy sitting on your deck facing trees and easily walk out the front door to the the tot lot for fun! This home has storage galore, the oversized one car garage has maximized space for trash cans, bikes, even storage underneath the exterior steps! Laundry is located on the top floor in the most desirable location just outside the oversized master suite. Eat-In kitchen with ample counter space, gas cooktop, wall ovens, seating for 4 at the bar and gleaming hardwoods leading to the deck.Fresh paint inside and out. So much more to this home, won't last long!!
Location
State VA
County Loudoun
Zoning RES
Rooms
Other Rooms Living Room, Dining Room, Primary Bedroom, Bedroom 2, Bedroom 3, Kitchen, Family Room, Breakfast Room, Laundry, Primary Bathroom, Full Bath, Half Bath
Basement Fully Finished, Walkout Level, Daylight, Partial, Garage Access, Interior Access, Outside Entrance, Windows
Interior
Interior Features Chair Railings, Kitchen - Table Space, Attic, Breakfast Area, Carpet, Crown Moldings, Dining Area, Family Room Off Kitchen, Floor Plan - Open, Kitchen - Gourmet, Kitchen - Island, Primary Bath(s), Pantry, Recessed Lighting, Stall Shower, Upgraded Countertops, Walk-in Closet(s), Wood Floors
Hot Water Natural Gas
Heating Forced Air
Cooling Central A/C
Flooring Hardwood, Carpet, Ceramic Tile
Fireplaces Number 1
Fireplaces Type Insert, Corner, Fireplace - Glass Doors, Gas/Propane, Mantel(s)
Equipment Built-In Microwave, Dryer, Washer, Cooktop, Dishwasher, Disposal, Refrigerator, Icemaker, Oven - Wall, Stainless Steel Appliances, Oven - Double
Fireplace Y
Appliance Built-In Microwave, Dryer, Washer, Cooktop, Dishwasher, Disposal, Refrigerator, Icemaker, Oven - Wall, Stainless Steel Appliances, Oven - Double
Heat Source Natural Gas
Laundry Upper Floor, Dryer In Unit
Exterior
Exterior Feature Deck(s), Wrap Around
Parking Features Garage Door Opener, Garage - Front Entry
Garage Spaces 1.0
Water Access N
Accessibility None
Porch Deck(s), Wrap Around
Attached Garage 1
Total Parking Spaces 1
Garage Y
Building
Lot Description Backs to Trees, Backs - Open Common Area
Story 3+
Sewer Public Sewer
Water Public
Architectural Style Colonial
Level or Stories 3+
Additional Building Above Grade, Below Grade
Structure Type 9'+ Ceilings,Tray Ceilings
New Construction N
Schools
Elementary Schools Goshen Post
Middle Schools Mercer
High Schools John Champe
School District Loudoun County Public Schools
Others
Senior Community No
Tax ID 248198548000
Ownership Fee Simple
SqFt Source Estimated
Security Features Electric Alarm
Special Listing Condition Standard
Read Less
Want to know what your home might be worth? Contact us for a FREE valuation!

Our team is ready to help you sell your home for the highest possible price ASAP

Bought with Maria E Sirgo • Long & Foster Real Estate, Inc.






