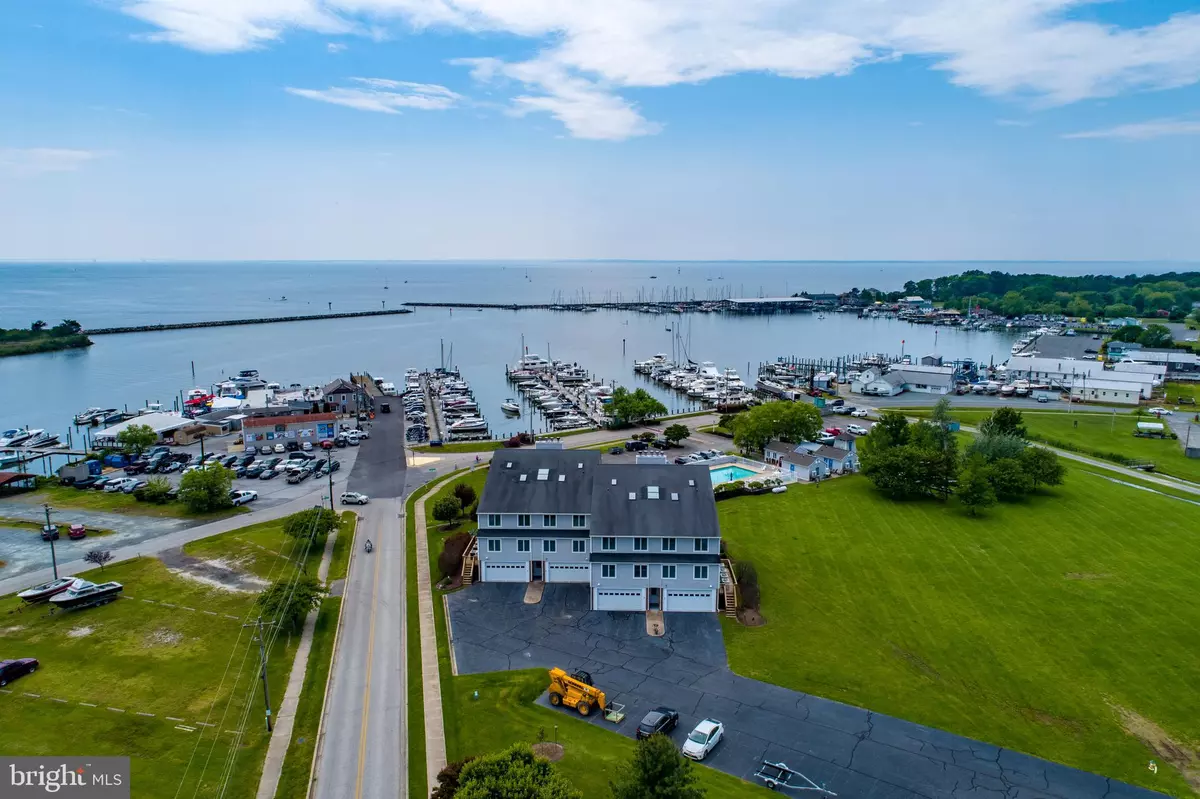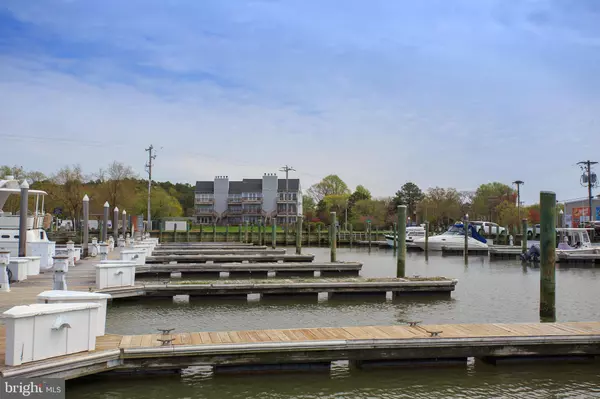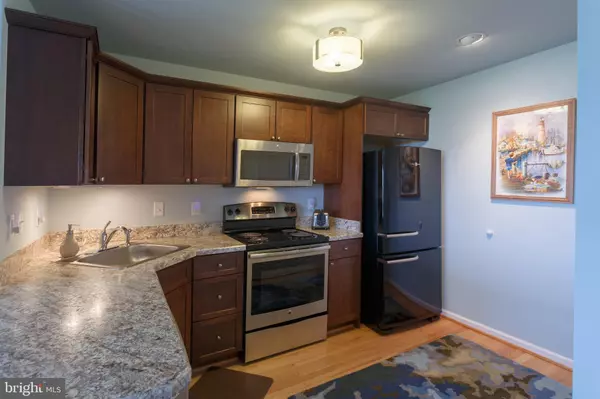$270,000
$290,000
6.9%For more information regarding the value of a property, please contact us for a free consultation.
21090 E SHARP ST #142 Rock Hall, MD 21661
2 Beds
2 Baths
1,129 SqFt
Key Details
Sold Price $270,000
Property Type Condo
Sub Type Condo/Co-op
Listing Status Sold
Purchase Type For Sale
Square Footage 1,129 sqft
Price per Sqft $239
Subdivision None Available
MLS Listing ID MDKE114912
Sold Date 08/14/19
Style Contemporary
Bedrooms 2
Full Baths 2
Condo Fees $370/mo
HOA Y/N N
Abv Grd Liv Area 1,129
Originating Board BRIGHT
Year Built 2003
Annual Tax Amount $3,272
Tax Year 2018
Lot Dimensions 0.00 x 0.00
Property Description
Nice first-floor corner unit; not as many steps to deal with.You can't go wrong with this one if what you're looking for is an easy, active waterfront lifestyle. Enjoy a well maintained and managed condo that is located in the popular waterfront part of Rock Hall. The floorplan is open and airy, and the unit is move-right-in ready with beautiful finishes and flow. The kitchen opens onto dining and living room, with great harbor views. If you don't feel like cooking, there is an award-winning crab house restaurant just across the street with decks on the Chesapeake Bay. Stay out late and go dancing - you only need to stroll back to your perfect two bedroom, two full bath condo, which makes it just the right size for you and guests. But don't stay out TOO late - there are loads of boating opportunities that you'll want to take advantage of in the morning. Keep your boat just across the street, or launch it at one of half a dozen boat launches just minutes away, from launching on the Chester River or directly onto the Chesapeake Bay. Take a dip in the pool, access which is included with the condo privileges. Enjoy the water views, and the fireworks displays on July 4th. It is also very close and accessible to Rock Hall's popular Main Street. Just two hours from Philadelphia, DC or Baltimore - this is your carefree weekend getaway!
Location
State MD
County Kent
Zoning MC
Rooms
Other Rooms Living Room, Primary Bedroom, Kitchen, Bathroom 2, Primary Bathroom
Main Level Bedrooms 2
Interior
Interior Features Combination Dining/Living, Dining Area, Floor Plan - Open, Kitchen - Gourmet, Primary Bath(s), Recessed Lighting, Wood Floors
Heating Central
Cooling Central A/C
Fireplaces Number 1
Fireplaces Type Fireplace - Glass Doors
Equipment Built-In Microwave, Dishwasher, Disposal, Washer/Dryer Stacked, Oven/Range - Electric
Fireplace Y
Appliance Built-In Microwave, Dishwasher, Disposal, Washer/Dryer Stacked, Oven/Range - Electric
Heat Source Electric
Laundry Dryer In Unit, Washer In Unit
Exterior
Exterior Feature Deck(s)
Parking Features Built In, Covered Parking, Garage - Front Entry
Garage Spaces 1.0
Amenities Available Common Grounds, Pool - Outdoor
Water Access N
View Bay
Accessibility None
Porch Deck(s)
Attached Garage 1
Total Parking Spaces 1
Garage Y
Building
Story 1
Sewer Public Sewer
Water Public
Architectural Style Contemporary
Level or Stories 1
Additional Building Above Grade, Below Grade
New Construction N
Schools
School District Kent County Public Schools
Others
HOA Fee Include Common Area Maintenance,Insurance,Lawn Maintenance,Trash
Senior Community No
Tax ID 05-027608
Ownership Fee Simple
SqFt Source Assessor
Special Listing Condition Standard
Read Less
Want to know what your home might be worth? Contact us for a FREE valuation!

Our team is ready to help you sell your home for the highest possible price ASAP

Bought with Lynn M Hilfiker • Gunther-McClary Real Estate





