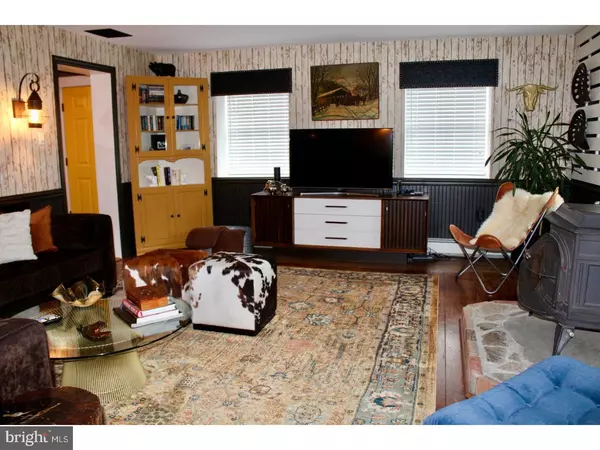$418,000
$424,900
1.6%For more information regarding the value of a property, please contact us for a free consultation.
2891 WILLOW RUN RD Kutztown, PA 19530
3 Beds
3 Baths
3,048 SqFt
Key Details
Sold Price $418,000
Property Type Single Family Home
Sub Type Detached
Listing Status Sold
Purchase Type For Sale
Square Footage 3,048 sqft
Price per Sqft $137
Subdivision None Available
MLS Listing ID 1005889567
Sold Date 05/07/18
Style Farmhouse/National Folk
Bedrooms 3
Full Baths 2
Half Baths 1
HOA Y/N N
Abv Grd Liv Area 3,048
Originating Board TREND
Year Built 1850
Annual Tax Amount $6,065
Tax Year 2018
Lot Size 2.262 Acres
Acres 2.26
Lot Dimensions 1X1
Property Description
Saddle Up!This 3,048sf stone farmhouse is the ultimate in country living-updated yet keeping w/orig charm.Walk into a welcoming foyer flanked by a gorgeous LR & DR.The LR features HW flrs, flr-to-clg stone hearth w/a wood burning stove, unique wall coverings & fixtures.The DR opening to stone patio is right out of a magazine.The lg kit has all of the modern day amenities w/a country flair-wood beams, SS appli, granite countps, plenty of cabinets, & nice sized ctr island w/seating & storage.Adjac to the kit is an office/mudrm w/slate tile flrs,stone accent wall, & fr drs to the patio.Finishing off the 1st flr is a lndry/pwdr rm.Continue the country sophistication to the 2nd flr to a MBR & 2 other BRs.The hall BA has a tub, sep shower & gives access from the hall or MBR.This private country sanctuary is on 2.25AC w/5 out-bldgs?a summer kit w/a coal/wood stove,workshop,barn converted into a gar, chicken coop & a block bldg-all in superb cond.Too good to last! *NO TRESPASSING W/OUT AN APPT*
Location
State PA
County Lehigh
Area Weisenberg Twp (12324)
Zoning RC
Rooms
Other Rooms Living Room, Dining Room, Primary Bedroom, Bedroom 2, Kitchen, Bedroom 1
Basement Full, Unfinished
Interior
Interior Features Kitchen - Island, Stove - Wood, Water Treat System, Exposed Beams, Kitchen - Eat-In
Hot Water S/W Changeover
Heating Baseboard - Hot Water
Cooling Wall Unit
Equipment Oven - Self Cleaning, Dishwasher, Built-In Microwave
Fireplace N
Appliance Oven - Self Cleaning, Dishwasher, Built-In Microwave
Heat Source Oil
Laundry Main Floor
Exterior
Exterior Feature Patio(s)
Parking Features Garage - Rear Entry
Garage Spaces 7.0
Water Access N
Roof Type Shingle
Accessibility None
Porch Patio(s)
Total Parking Spaces 7
Garage Y
Building
Lot Description Rear Yard
Story 2
Sewer On Site Septic
Water Well
Architectural Style Farmhouse/National Folk
Level or Stories 2
Additional Building Above Grade, Barn/Farm Building
New Construction N
Schools
School District Northwestern Lehigh
Others
Senior Community No
Tax ID 542693081491-00001
Ownership Fee Simple
SqFt Source Estimated
Acceptable Financing Conventional
Listing Terms Conventional
Financing Conventional
Special Listing Condition Standard
Read Less
Want to know what your home might be worth? Contact us for a FREE valuation!

Our team is ready to help you sell your home for the highest possible price ASAP

Bought with Michael J. Marino • EXP Realty, LLC





