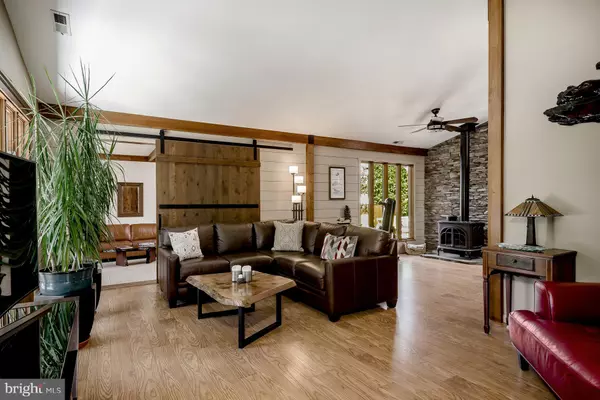$309,000
$309,900
0.3%For more information regarding the value of a property, please contact us for a free consultation.
24 CARLTON AVE Marlton, NJ 08053
3 Beds
2 Baths
1,744 SqFt
Key Details
Sold Price $309,000
Property Type Single Family Home
Sub Type Detached
Listing Status Sold
Purchase Type For Sale
Square Footage 1,744 sqft
Price per Sqft $177
Subdivision Cambridge Park
MLS Listing ID NJBL347672
Sold Date 08/15/19
Style Ranch/Rambler
Bedrooms 3
Full Baths 2
HOA Y/N N
Abv Grd Liv Area 1,744
Originating Board BRIGHT
Year Built 1985
Annual Tax Amount $7,980
Tax Year 2019
Lot Size 10,890 Sqft
Acres 0.25
Lot Dimensions 0.00 x 0.00
Property Description
Simply Stunning 3 Bedroom and 2 Full Bath custom sprawling Ranch home in the Cambridge Park section of Marlton/Evesham. This home is perfect in every way pride of ownership shows at every turn. The interior of this home boasts gleaming wood flooring throughout, a large living room with vaulted ceilings that has a large bay window, a gas stove that backs to a large stone wall, custom built-in shelving, and a barn door to the Family room. The Family room has ceramic tile flooring, exposed beams, and a sliding glass door to the backyard. The newly updated kitchen offers granite countertops, a ceramic tile floor, newly refinished cabinets, a tile backsplash, stainless steel appliances, a large window over the sink looking into the backyard, a gorgeous cherry wood ceiling, and a sliding glass door to the back deck. The rest of the interior of the home offers large bedrooms, an open floor plan, neutral decor throughout, and a large master suite. The exterior of this home boasts a gorgeous front facade, professional landscaping, a concrete driveway that leads to a 1-car garage, a new roof, maintenance free siding, a large covered front porch, a large deck, a half basketball court in the backyard and all of this on a large fully fenced-in lot. Don't miss your opportunity to see this wonderful home!
Location
State NJ
County Burlington
Area Evesham Twp (20313)
Zoning MD
Rooms
Other Rooms Living Room, Dining Room, Primary Bedroom, Bedroom 2, Kitchen, Family Room, Bedroom 1
Main Level Bedrooms 3
Interior
Heating Forced Air
Cooling Central A/C
Heat Source Natural Gas
Exterior
Parking Features Garage - Front Entry
Garage Spaces 1.0
Water Access N
Accessibility None
Attached Garage 1
Total Parking Spaces 1
Garage Y
Building
Story 1
Sewer Public Sewer
Water Public
Architectural Style Ranch/Rambler
Level or Stories 1
Additional Building Above Grade, Below Grade
New Construction N
Schools
School District Evesham Township
Others
Senior Community No
Tax ID 13-00013 28-00031
Ownership Fee Simple
SqFt Source Estimated
Special Listing Condition Standard
Read Less
Want to know what your home might be worth? Contact us for a FREE valuation!

Our team is ready to help you sell your home for the highest possible price ASAP

Bought with Jeffrey Cofsky • RE/MAX Preferred - Cherry Hill





